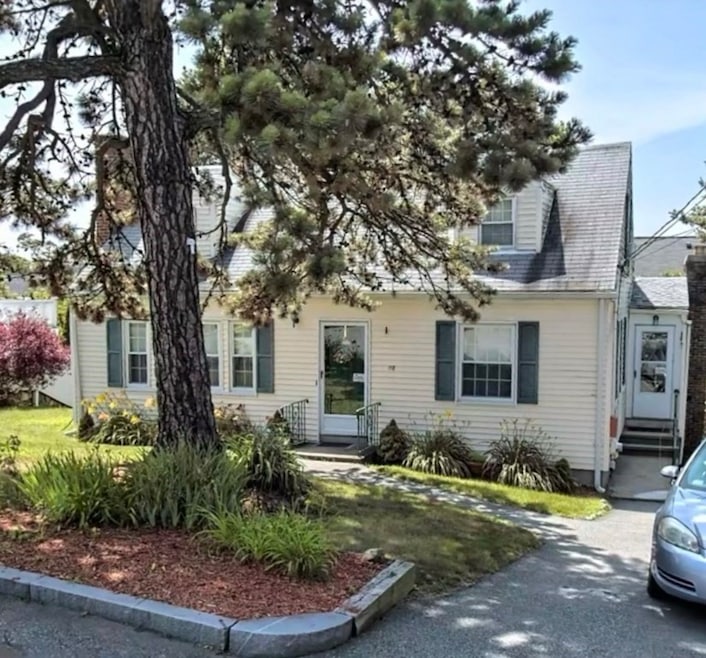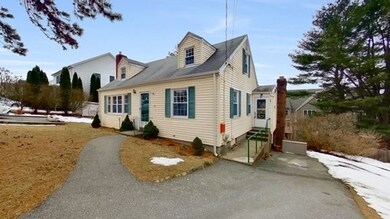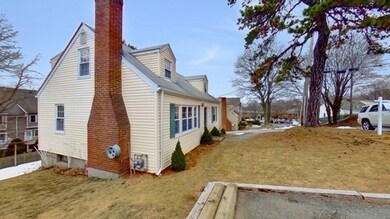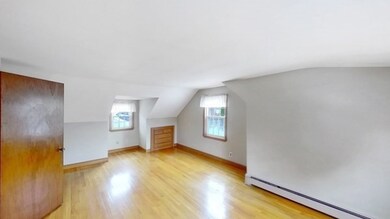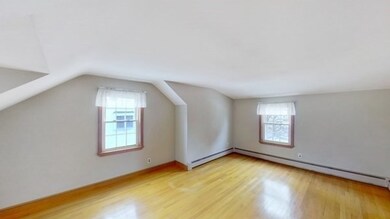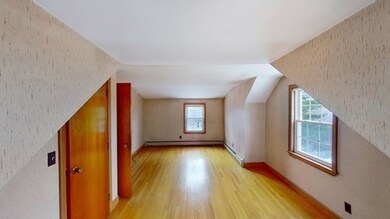
118 Wendell St Winchester, MA 01890
Highlights
- Medical Services
- Cape Cod Architecture
- Wood Flooring
- Lynch Elementary School Rated A+
- Property is near public transit
- 2 Fireplaces
About This Home
As of May 2024Hurry! This charming cape located in desirable Winchester is just waiting to be transformed into the luxurious home of your dreams! Don’t miss out on this meticulously maintained home on a quiet street. The exterior of the home is low maintenance vinyl siding. The interior is carpeted with beautiful hardwood underneath. Take advantage of two full bathrooms and TWO gorgeous wood burning fireplaces. The home has a newly installed natural gas furnace. The unfinished walk-out basement has unlimited potential. Located just a short walk to McDonald field which hosts a playground, baseball fields and tennis court for great family activities. Take advantage of all that Winchester has to offer including award-winning schools, Middlesex Fells Reservation, bike path, and easy access to Boston.
Home Details
Home Type
- Single Family
Est. Annual Taxes
- $9,593
Year Built
- Built in 1955
Lot Details
- 9,627 Sq Ft Lot
- Property is zoned RG
Home Design
- Cape Cod Architecture
- Shingle Roof
- Concrete Perimeter Foundation
Interior Spaces
- 1,760 Sq Ft Home
- 2 Fireplaces
- Wood Flooring
- Unfinished Basement
- Walk-Out Basement
- Range<<rangeHoodToken>>
Bedrooms and Bathrooms
- 3 Bedrooms
- 2 Full Bathrooms
Parking
- 4 Car Parking Spaces
- Driveway
- Paved Parking
- Open Parking
- Off-Street Parking
Location
- Property is near public transit
- Property is near schools
Schools
- Lynch Elementary School
- Mccall Middle School
- WHS High School
Utilities
- Window Unit Cooling System
- 3 Heating Zones
- Baseboard Heating
- Natural Gas Connected
- Gas Water Heater
Listing and Financial Details
- Assessor Parcel Number 897979
Community Details
Overview
- No Home Owners Association
Amenities
- Medical Services
- Shops
Recreation
- Jogging Path
- Bike Trail
Ownership History
Purchase Details
Purchase Details
Similar Homes in the area
Home Values in the Area
Average Home Value in this Area
Purchase History
| Date | Type | Sale Price | Title Company |
|---|---|---|---|
| Deed | -- | -- | |
| Deed | -- | -- | |
| Deed | -- | -- |
Mortgage History
| Date | Status | Loan Amount | Loan Type |
|---|---|---|---|
| Open | $350,000 | Purchase Money Mortgage | |
| Closed | $350,000 | Purchase Money Mortgage | |
| Open | $643,000 | Commercial | |
| Closed | $723,000 | Commercial | |
| Closed | $720,000 | Reverse Mortgage Home Equity Conversion Mortgage | |
| Closed | $544,185 | No Value Available | |
| Previous Owner | $35,000 | No Value Available |
Property History
| Date | Event | Price | Change | Sq Ft Price |
|---|---|---|---|---|
| 05/02/2024 05/02/24 | Sold | $1,700,000 | +0.1% | $498 / Sq Ft |
| 03/25/2024 03/25/24 | Pending | -- | -- | -- |
| 03/17/2024 03/17/24 | For Sale | $1,699,000 | +99.9% | $498 / Sq Ft |
| 06/13/2023 06/13/23 | Sold | $850,000 | -2.3% | $483 / Sq Ft |
| 04/19/2023 04/19/23 | Pending | -- | -- | -- |
| 04/17/2023 04/17/23 | Price Changed | $870,000 | -1.6% | $494 / Sq Ft |
| 03/28/2023 03/28/23 | Price Changed | $884,000 | -1.7% | $502 / Sq Ft |
| 03/09/2023 03/09/23 | For Sale | $899,000 | -- | $511 / Sq Ft |
Tax History Compared to Growth
Tax History
| Year | Tax Paid | Tax Assessment Tax Assessment Total Assessment is a certain percentage of the fair market value that is determined by local assessors to be the total taxable value of land and additions on the property. | Land | Improvement |
|---|---|---|---|---|
| 2025 | $160 | $1,439,100 | $589,300 | $849,800 |
| 2024 | $9,913 | $874,900 | $589,300 | $285,600 |
| 2023 | $9,596 | $813,200 | $540,200 | $273,000 |
| 2022 | $8,534 | $682,200 | $409,200 | $273,000 |
| 2021 | $13,297 | $674,100 | $401,100 | $273,000 |
| 2020 | $8,956 | $674,100 | $401,100 | $273,000 |
| 2019 | $7,370 | $608,600 | $335,600 | $273,000 |
| 2018 | $7,113 | $583,500 | $319,200 | $264,300 |
| 2017 | $6,750 | $549,700 | $302,800 | $246,900 |
| 2016 | $6,319 | $541,000 | $302,800 | $238,200 |
| 2015 | $6,091 | $501,700 | $274,200 | $227,500 |
| 2014 | $5,797 | $457,900 | $237,400 | $220,500 |
Agents Affiliated with this Home
-
Mark Donnellan

Seller's Agent in 2024
Mark Donnellan
Advisors Living - Winchester
(781) 608-9970
50 Total Sales
-
Batya & Alex Team

Buyer's Agent in 2024
Batya & Alex Team
William Raveis R.E. & Home Services
(617) 360-1991
73 Total Sales
-
Stephanie Johnson
S
Seller's Agent in 2023
Stephanie Johnson
Premium Realty Group LLC
13 Total Sales
Map
Source: MLS Property Information Network (MLS PIN)
MLS Number: 73085295
APN: WINC-000013-000078
- 2 Maria Ct
- 20 Arthur St
- 83 Canal St Unit 85
- 149 Horn Pond Brook Rd
- 171 Swanton St Unit 64
- 171 Swanton St Unit 12
- 62 Richardson St
- 235 Cross St
- 7 Conant Rd Unit 20
- 108 Arlington Rd
- 162 Swanton St Unit 162
- 200 Swanton St Unit L25
- 200 Swanton St Unit T4
- 102 Prospect St
- 69 Warren Ave
- 17 Highland St Unit 2
- 13 Leonard St
- 15 Highland St
- 26 Olive St
- 64 Garfield Ave
