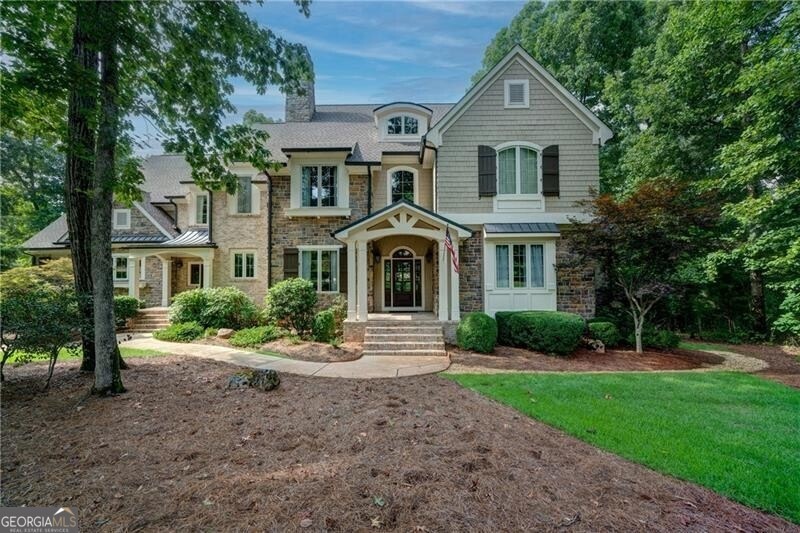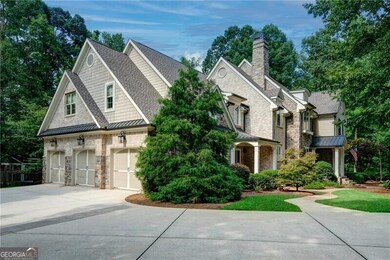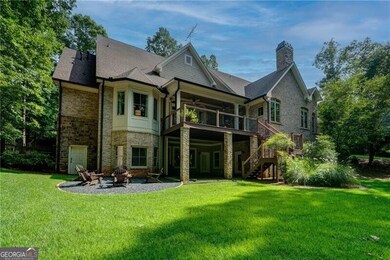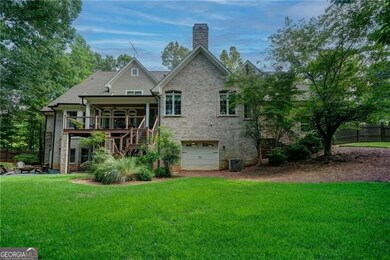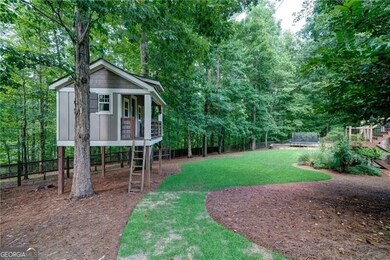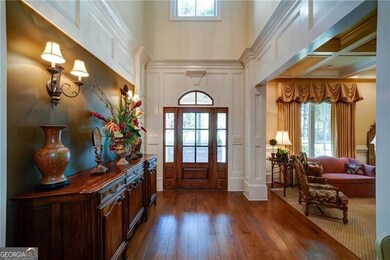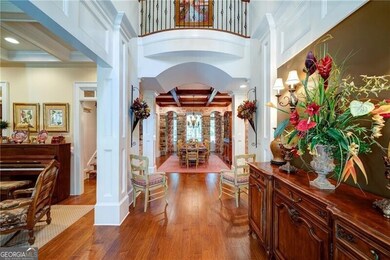
$999,999
- 4 Beds
- 3.5 Baths
- 3,242 Sq Ft
- 1502 Campground Rd
- McDonough, GA
Welcome to 1502 Campground Rd, an extraordinary 19.58-acre estate in the heart of McDonough offering the perfect blend of privacy, comfort, and investment potential. This versatile property features a 3-bedroom, 2.5-bath ranch-style home with over 3,200 sq ft, a fully equipped guest suite, and multiple outbuildings, all thoughtfully upgraded with over $100,000 in recent improvements. Key Features
Joy Langford AMC & Associates
