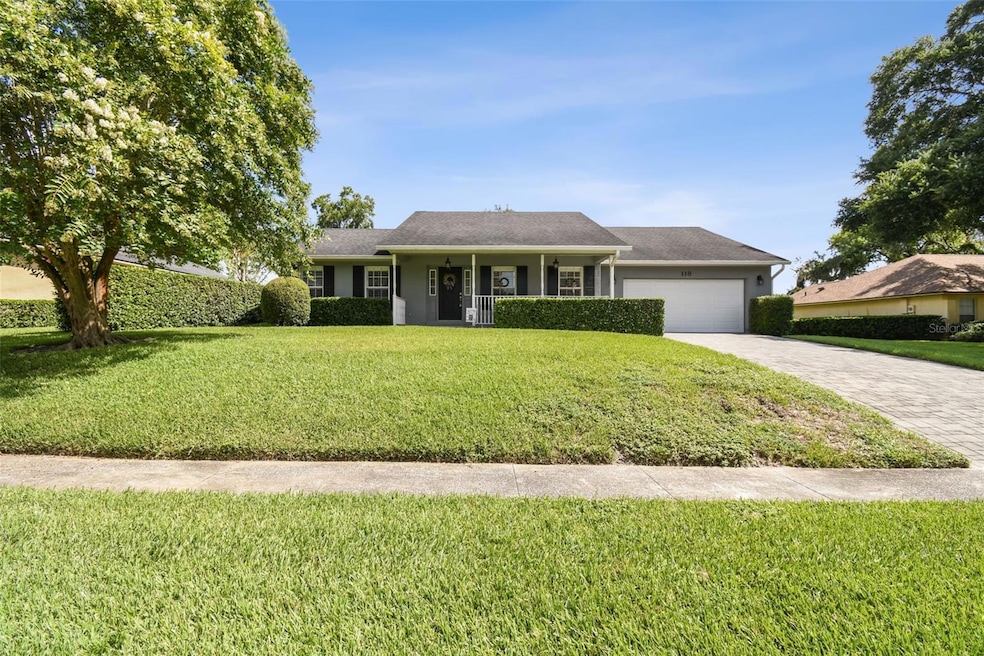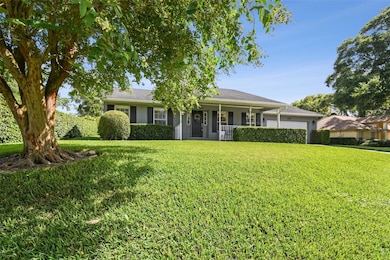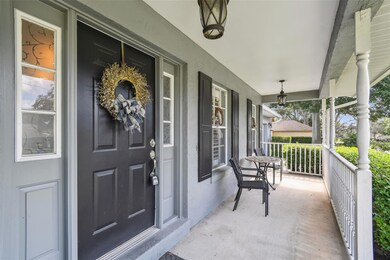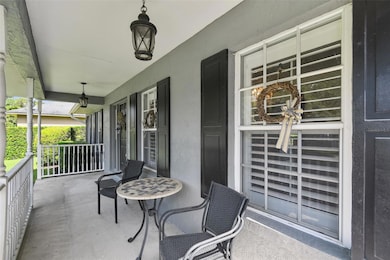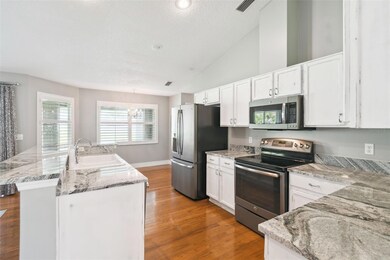
118 Wood Ridge Trail Sanford, FL 32771
Estimated payment $2,501/month
Highlights
- Open Floorplan
- Wood Flooring
- Garden View
- Seminole High School Rated A
- Main Floor Primary Bedroom
- High Ceiling
About This Home
NO HOA!! This beautifully maintained 3-bedroom, 2-bathroom home is located in one of Sanford, Florida’s most sought-after neighborhoods and just a stone's throw to Lake Mary. Sprawling over 1,709 sq ft of living space, this home blends classic charm with everyday comfort and is truly move-in ready. Step up to the front covered porch where you sit and enjoy a cup of coffee while relaxing in the Florida breeze. The interior has hardwood floors, plantation shutters, open kitchen with an island and granite countertops, and paved driveway there is nothing you have to do to it, just move in. Step outside to a generously sized, fenced backyard—ideal for outdoor fun, gardening, or enjoying your own private retreat. A screened in covered patio invites you to enjoy Florida’s sunshine year-round. Enjoy the convenience of being just minutes from I-4, with easy access to shopping, dining, and entertainment. The family-friendly community is known for its warm atmosphere and top-rated schools—making it an excellent choice for growing families.
Listing Agent
KELLER WILLIAMS LEGACY REALTY Brokerage Phone: 407-855-2222 License #3407275 Listed on: 07/16/2025

Home Details
Home Type
- Single Family
Est. Annual Taxes
- $2,438
Year Built
- Built in 1996
Lot Details
- 0.26 Acre Lot
- South Facing Home
- Vinyl Fence
- Wood Fence
- Landscaped
- Garden
- Property is zoned SR1AA
Parking
- 2 Car Attached Garage
Home Design
- Slab Foundation
- Shingle Roof
- Stucco
Interior Spaces
- 1,709 Sq Ft Home
- Open Floorplan
- High Ceiling
- Ceiling Fan
- Shutters
- Sliding Doors
- Family Room Off Kitchen
- Living Room
- Formal Dining Room
- Garden Views
- Laundry Room
Kitchen
- Eat-In Kitchen
- Range
- Dishwasher
Flooring
- Wood
- Ceramic Tile
Bedrooms and Bathrooms
- 3 Bedrooms
- Primary Bedroom on Main
- Walk-In Closet
- 2 Full Bathrooms
Outdoor Features
- Rain Gutters
Utilities
- Central Heating and Cooling System
- Septic Tank
Community Details
- No Home Owners Association
- Kaywood Rep Subdivision
Listing and Financial Details
- Visit Down Payment Resource Website
- Tax Lot 10
- Assessor Parcel Number 32-19-30-5GS-0000-0100
Map
Home Values in the Area
Average Home Value in this Area
Tax History
| Year | Tax Paid | Tax Assessment Tax Assessment Total Assessment is a certain percentage of the fair market value that is determined by local assessors to be the total taxable value of land and additions on the property. | Land | Improvement |
|---|---|---|---|---|
| 2024 | $2,438 | $180,573 | -- | -- |
| 2023 | $2,360 | $175,314 | $0 | $0 |
| 2021 | $2,248 | $165,250 | $0 | $0 |
| 2020 | $2,223 | $162,968 | $0 | $0 |
| 2019 | $2,184 | $159,304 | $0 | $0 |
| 2018 | $2,154 | $156,334 | $0 | $0 |
| 2017 | $2,128 | $153,119 | $0 | $0 |
| 2016 | $2,193 | $151,020 | $0 | $0 |
| 2015 | $2,800 | $148,928 | $0 | $0 |
| 2014 | $2,800 | $140,622 | $0 | $0 |
Property History
| Date | Event | Price | Change | Sq Ft Price |
|---|---|---|---|---|
| 07/16/2025 07/16/25 | For Sale | $415,000 | +167.7% | $243 / Sq Ft |
| 05/26/2015 05/26/15 | Off Market | $155,000 | -- | -- |
| 05/30/2014 05/30/14 | Sold | $155,000 | +1.0% | $91 / Sq Ft |
| 03/24/2014 03/24/14 | Pending | -- | -- | -- |
| 03/18/2014 03/18/14 | Price Changed | $153,500 | -6.9% | $90 / Sq Ft |
| 03/04/2014 03/04/14 | For Sale | $164,900 | 0.0% | $96 / Sq Ft |
| 02/25/2014 02/25/14 | Pending | -- | -- | -- |
| 02/12/2014 02/12/14 | Price Changed | $164,900 | 0.0% | $96 / Sq Ft |
| 02/12/2014 02/12/14 | For Sale | $164,900 | +6.4% | $96 / Sq Ft |
| 02/11/2014 02/11/14 | Off Market | $155,000 | -- | -- |
| 01/13/2014 01/13/14 | Price Changed | $179,900 | -1.4% | $105 / Sq Ft |
| 12/13/2013 12/13/13 | Price Changed | $182,500 | -8.7% | $107 / Sq Ft |
| 11/12/2013 11/12/13 | For Sale | $199,900 | -- | $117 / Sq Ft |
Purchase History
| Date | Type | Sale Price | Title Company |
|---|---|---|---|
| Special Warranty Deed | $155,000 | Title & Abstract Agency | |
| Trustee Deed | -- | None Available | |
| Deed | $100 | -- | |
| Warranty Deed | $115,000 | -- |
Mortgage History
| Date | Status | Loan Amount | Loan Type |
|---|---|---|---|
| Open | $151,816 | New Conventional | |
| Previous Owner | $30,000 | Credit Line Revolving | |
| Previous Owner | $240,000 | Unknown | |
| Previous Owner | $70,000 | Credit Line Revolving | |
| Previous Owner | $0 | Unknown | |
| Previous Owner | $144,000 | New Conventional | |
| Previous Owner | $20,500 | New Conventional | |
| Previous Owner | $100,000 | New Conventional |
Similar Homes in Sanford, FL
Source: Stellar MLS
MLS Number: O6322886
APN: 32-19-30-5GS-0000-0100
- 131 Calabria Springs Cove
- 128 Calabria Springs Cove
- 2020 Retreat View Cir
- 2241 Retreat View Cir
- 1441 Twin Trees Ln
- 1821 Retreat View Cir
- 2740 Retreat View Cir
- 1812 Arbor Lakes Cir Unit 1812
- 1128 Travertine Terrace
- 1122 Sandstone Run
- 116 Candlewick Ct
- 1767 Travertine Terrace
- 826 Bright Meadow Dr
- 109 Dresdan Ct
- 356 Via Tuscany Loop
- 207 Via Tuscany Loop
- 1461 Travertine Terrace
- 4950 County Road 46a
- 341 Pine Shadow Ln
- 394 Baymoor Way
- 1740 Retreat View Cir
- 2721 Retreat View Cir
- 2630 Retreat View Cir
- 1220 Twin Trees Ln
- 1241 Twin Trees Ln
- 2850 Retreat View Cir
- 11500 Myrtlewood Dr
- 100 Arbor Lakes Cir
- 1000 Plantation Lakes Cir
- 2226 Arbor Lakes Cir
- 110 Dorchester Square
- 909 Arbormoor Place
- 1043 Via Como Place
- 111 Newport Square
- 131 Brushcreek Dr
- 107 Meadow Blvd
- 128 Brushcreek Dr
- 176 Brushcreek Dr
- 5000 Solara Cir
- 721 Rantoul Ln
