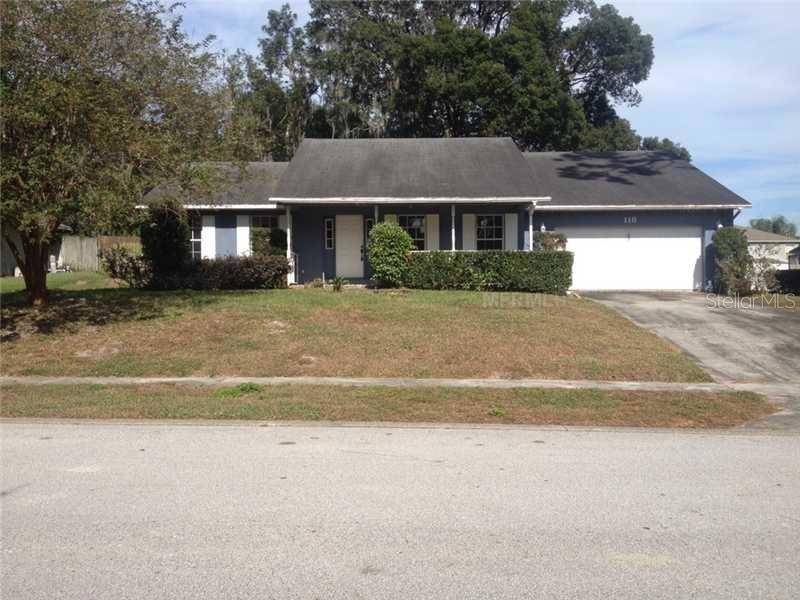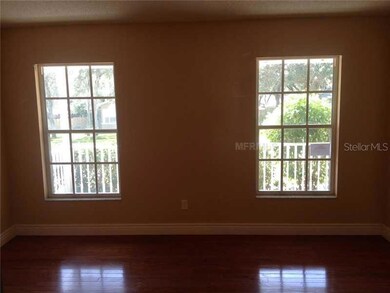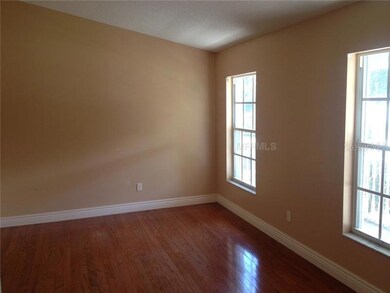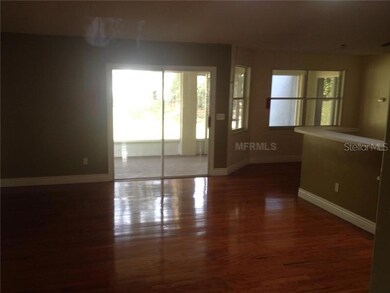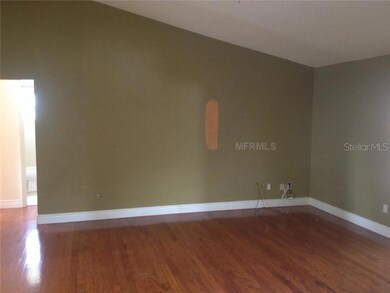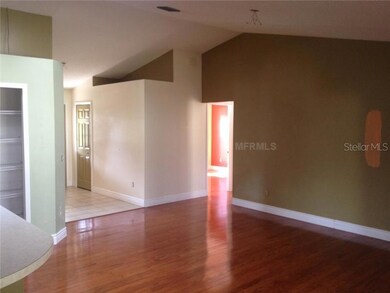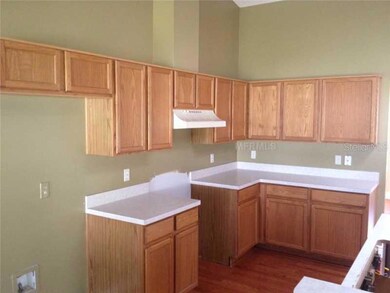
118 Wood Ridge Trail Sanford, FL 32771
Highlights
- Deck
- Cathedral Ceiling
- Enclosed patio or porch
- Seminole High School Rated A
- No HOA
- 2 Car Attached Garage
About This Home
As of May 2014New Price! Adorable home ready for a great new owner! This spacious homes offers lots of wide open spaces with wonderful ceramic tile and wood flooring for easy clean up! The kitchen offers plenty of storage and counter space, including a great pantry with shelving already installed! The master bedroom even boasts a sliding door allowing access onto the back screen patio! This home is a perfect home to add your own personal touches throughout; and is located less than 5 miles from tons of shopping, dining, entertainment, banking, and the Heathrow Business District! This is a Fannie Mae HomePath Property. Purchase this property for as little as 5% down! This property is approved for HomePath Renovation Mortgage Financing. Visit the HomePath website for more information.
Last Agent to Sell the Property
HOMEPRO PROPERTIES License #557393 Listed on: 11/12/2013
Home Details
Home Type
- Single Family
Est. Annual Taxes
- $2,675
Year Built
- Built in 1996
Lot Details
- 10,668 Sq Ft Lot
Parking
- 2 Car Attached Garage
Home Design
- Slab Foundation
- Shingle Roof
- Stucco
Interior Spaces
- 1,709 Sq Ft Home
- Cathedral Ceiling
- Ceiling Fan
- Sliding Doors
Flooring
- Carpet
- Ceramic Tile
Bedrooms and Bathrooms
- 3 Bedrooms
- 2 Full Bathrooms
Outdoor Features
- Deck
- Enclosed patio or porch
Utilities
- Central Heating and Cooling System
- High Speed Internet
- Cable TV Available
Community Details
- No Home Owners Association
- Kaywood Replat Subdivision
Listing and Financial Details
- Visit Down Payment Resource Website
- Tax Lot 0100
- Assessor Parcel Number 32-19-30-5GS-0000-0100
Ownership History
Purchase Details
Home Financials for this Owner
Home Financials are based on the most recent Mortgage that was taken out on this home.Purchase Details
Purchase Details
Purchase Details
Home Financials for this Owner
Home Financials are based on the most recent Mortgage that was taken out on this home.Similar Homes in the area
Home Values in the Area
Average Home Value in this Area
Purchase History
| Date | Type | Sale Price | Title Company |
|---|---|---|---|
| Special Warranty Deed | $155,000 | Title & Abstract Agency | |
| Trustee Deed | -- | None Available | |
| Deed | $100 | -- | |
| Warranty Deed | $115,000 | -- |
Mortgage History
| Date | Status | Loan Amount | Loan Type |
|---|---|---|---|
| Open | $151,816 | New Conventional | |
| Previous Owner | $30,000 | Credit Line Revolving | |
| Previous Owner | $240,000 | Unknown | |
| Previous Owner | $70,000 | Credit Line Revolving | |
| Previous Owner | $0 | Unknown | |
| Previous Owner | $144,000 | New Conventional | |
| Previous Owner | $20,500 | New Conventional | |
| Previous Owner | $100,000 | New Conventional |
Property History
| Date | Event | Price | Change | Sq Ft Price |
|---|---|---|---|---|
| 07/16/2025 07/16/25 | For Sale | $415,000 | +167.7% | $243 / Sq Ft |
| 05/26/2015 05/26/15 | Off Market | $155,000 | -- | -- |
| 05/30/2014 05/30/14 | Sold | $155,000 | +1.0% | $91 / Sq Ft |
| 03/24/2014 03/24/14 | Pending | -- | -- | -- |
| 03/18/2014 03/18/14 | Price Changed | $153,500 | -6.9% | $90 / Sq Ft |
| 03/04/2014 03/04/14 | For Sale | $164,900 | 0.0% | $96 / Sq Ft |
| 02/25/2014 02/25/14 | Pending | -- | -- | -- |
| 02/12/2014 02/12/14 | Price Changed | $164,900 | 0.0% | $96 / Sq Ft |
| 02/12/2014 02/12/14 | For Sale | $164,900 | +6.4% | $96 / Sq Ft |
| 02/11/2014 02/11/14 | Off Market | $155,000 | -- | -- |
| 01/13/2014 01/13/14 | Price Changed | $179,900 | -1.4% | $105 / Sq Ft |
| 12/13/2013 12/13/13 | Price Changed | $182,500 | -8.7% | $107 / Sq Ft |
| 11/12/2013 11/12/13 | For Sale | $199,900 | -- | $117 / Sq Ft |
Tax History Compared to Growth
Tax History
| Year | Tax Paid | Tax Assessment Tax Assessment Total Assessment is a certain percentage of the fair market value that is determined by local assessors to be the total taxable value of land and additions on the property. | Land | Improvement |
|---|---|---|---|---|
| 2024 | $2,438 | $180,573 | -- | -- |
| 2023 | $2,360 | $175,314 | $0 | $0 |
| 2021 | $2,248 | $165,250 | $0 | $0 |
| 2020 | $2,223 | $162,968 | $0 | $0 |
| 2019 | $2,184 | $159,304 | $0 | $0 |
| 2018 | $2,154 | $156,334 | $0 | $0 |
| 2017 | $2,128 | $153,119 | $0 | $0 |
| 2016 | $2,193 | $151,020 | $0 | $0 |
| 2015 | $2,800 | $148,928 | $0 | $0 |
| 2014 | $2,800 | $140,622 | $0 | $0 |
Agents Affiliated with this Home
-
Marisol Rivera
M
Seller's Agent in 2025
Marisol Rivera
KELLER WILLIAMS LEGACY REALTY
(407) 607-5201
50 Total Sales
-
Robert Gillespie

Seller's Agent in 2014
Robert Gillespie
HOMEPRO PROPERTIES
(407) 467-7445
11 in this area
73 Total Sales
-
Bradley Cempella
B
Seller Co-Listing Agent in 2014
Bradley Cempella
HOMEPRO PROPERTIES
6 in this area
37 Total Sales
-
Sherrie Pillat

Buyer's Agent in 2014
Sherrie Pillat
RE/MAX
(407) 310-8916
32 Total Sales
Map
Source: Stellar MLS
MLS Number: O5194000
APN: 32-19-30-5GS-0000-0100
- 131 Calabria Springs Cove
- 128 Calabria Springs Cove
- 2020 Retreat View Cir
- 2241 Retreat View Cir
- 1441 Twin Trees Ln
- 1821 Retreat View Cir
- 2740 Retreat View Cir
- 1812 Arbor Lakes Cir Unit 1812
- 1128 Travertine Terrace
- 1122 Sandstone Run
- 116 Candlewick Ct
- 1767 Travertine Terrace
- 826 Bright Meadow Dr
- 109 Dresdan Ct
- 356 Via Tuscany Loop
- 207 Via Tuscany Loop
- 1461 Travertine Terrace
- 4950 County Road 46a
- 341 Pine Shadow Ln
- 394 Baymoor Way
