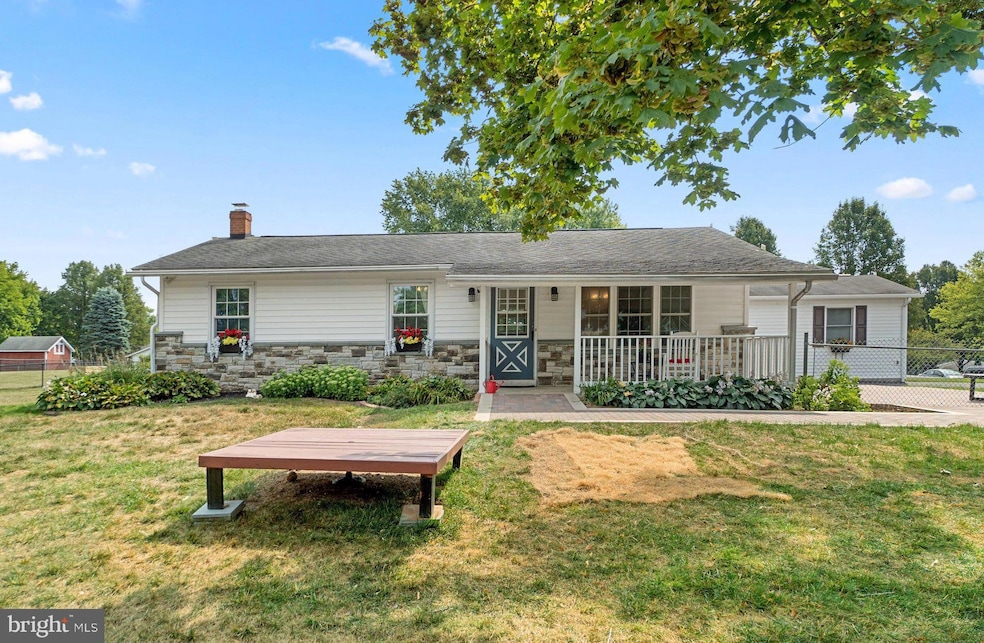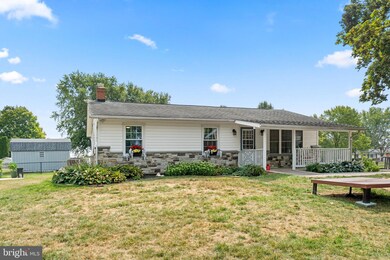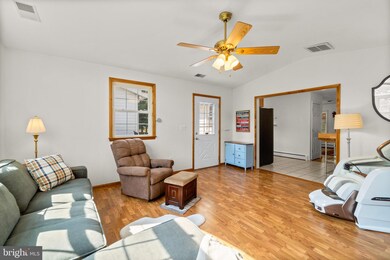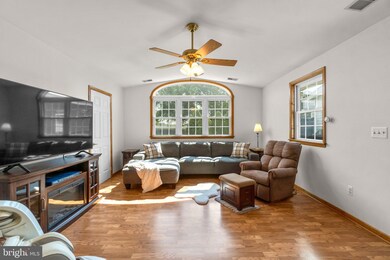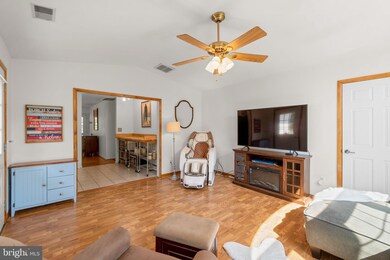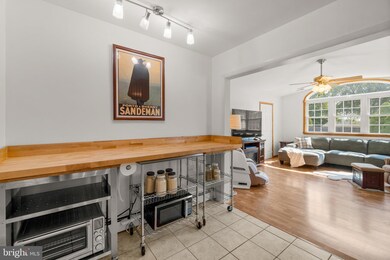
11802 Darby Rd New Market, MD 21774
Highlights
- Rambler Architecture
- No HOA
- Central Air
- New Market Elementary School Rated A-
- 1 Car Detached Garage
- Heating System Uses Oil
About This Home
As of September 2023Situated on a .57 acre corner homesite in Darby Luxe you find this stone accented rancher boasting over 1,798 sqft, a dual heating and forced hot air system, an abundance of natural light and cross breezes, a bonus finished lower level, and a recently laid brick paver patio. A charming covered front porch ushers you inside to be greeted by hardwood floors, a dining room showing a chandelier with a ceiling medallion, rich hardwoods, central kitchen, and a living room with a trio window capped by a lunar window, a drop fan and architectural angled ceiling. Cool ceramic tile lines the cook’s delight kitchen boasting GE and KitchenAid stainless steel appliances, Shaker style cabinetry, ample counter and prep space, a double sink, and space for a breakfast or bistro table. Adding to the livable areas is the lower level highlighted by a rec room, a full bath with a vessel sink, a great amount of storage, and a walkout to the fenced backyard.
Last Agent to Sell the Property
Keller Williams Lucido Agency License #4037 Listed on: 08/24/2023

Home Details
Home Type
- Single Family
Est. Annual Taxes
- $3,589
Year Built
- Built in 1974
Lot Details
- 0.57 Acre Lot
Parking
- 1 Car Detached Garage
Home Design
- Rambler Architecture
- Stone Siding
- Vinyl Siding
Interior Spaces
- 1,318 Sq Ft Home
- Property has 2 Levels
Bedrooms and Bathrooms
- 3 Main Level Bedrooms
Basement
- Basement Fills Entire Space Under The House
- Connecting Stairway
- Exterior Basement Entry
Schools
- New Market Elementary And Middle School
- Linganore High School
Utilities
- Central Air
- Heating System Uses Oil
- Heat Pump System
- Well
- Electric Water Heater
- Septic Tank
Community Details
- No Home Owners Association
- Darby Lux Subdivision
Listing and Financial Details
- Tax Lot 4
- Assessor Parcel Number 1109232206
Ownership History
Purchase Details
Home Financials for this Owner
Home Financials are based on the most recent Mortgage that was taken out on this home.Purchase Details
Home Financials for this Owner
Home Financials are based on the most recent Mortgage that was taken out on this home.Purchase Details
Purchase Details
Similar Homes in New Market, MD
Home Values in the Area
Average Home Value in this Area
Purchase History
| Date | Type | Sale Price | Title Company |
|---|---|---|---|
| Deed | $454,500 | Lawyers Express Title | |
| Deed | $285,000 | Masters Title & Escrow | |
| Deed | $295,000 | -- | |
| Deed | $231,900 | -- |
Mortgage History
| Date | Status | Loan Amount | Loan Type |
|---|---|---|---|
| Open | $446,267 | FHA | |
| Previous Owner | $277,000 | New Conventional | |
| Previous Owner | $279,837 | FHA | |
| Previous Owner | $75,000 | New Conventional | |
| Previous Owner | $50,000 | Credit Line Revolving | |
| Closed | -- | No Value Available |
Property History
| Date | Event | Price | Change | Sq Ft Price |
|---|---|---|---|---|
| 09/28/2023 09/28/23 | Sold | $454,500 | +1.0% | $345 / Sq Ft |
| 08/26/2023 08/26/23 | Pending | -- | -- | -- |
| 08/24/2023 08/24/23 | For Sale | $450,000 | +57.9% | $341 / Sq Ft |
| 07/20/2017 07/20/17 | Sold | $285,000 | 0.0% | $159 / Sq Ft |
| 05/27/2017 05/27/17 | Pending | -- | -- | -- |
| 05/27/2017 05/27/17 | Price Changed | $285,000 | +3.6% | $159 / Sq Ft |
| 05/24/2017 05/24/17 | For Sale | $275,000 | -- | $153 / Sq Ft |
Tax History Compared to Growth
Tax History
| Year | Tax Paid | Tax Assessment Tax Assessment Total Assessment is a certain percentage of the fair market value that is determined by local assessors to be the total taxable value of land and additions on the property. | Land | Improvement |
|---|---|---|---|---|
| 2024 | $4,643 | $371,200 | $131,100 | $240,100 |
| 2023 | $4,082 | $338,733 | $0 | $0 |
| 2022 | $3,705 | $306,267 | $0 | $0 |
| 2021 | $3,223 | $273,800 | $93,300 | $180,500 |
| 2020 | $3,223 | $264,800 | $0 | $0 |
| 2019 | $3,119 | $255,800 | $0 | $0 |
| 2018 | $3,041 | $246,800 | $93,300 | $153,500 |
| 2017 | $2,060 | $246,800 | $0 | $0 |
| 2016 | $444 | $243,467 | $0 | $0 |
| 2015 | $444 | $241,800 | $0 | $0 |
| 2014 | $444 | $241,800 | $0 | $0 |
Agents Affiliated with this Home
-
Bob Lucido

Seller's Agent in 2023
Bob Lucido
Keller Williams Lucido Agency
(410) 979-6024
4 in this area
3,085 Total Sales
-
Michael Unis

Seller Co-Listing Agent in 2023
Michael Unis
Creig Northrop Team of Long & Foster
(443) 418-8866
1 in this area
14 Total Sales
-
Andrew Shirdon
A
Buyer's Agent in 2023
Andrew Shirdon
Samson Properties
1 in this area
40 Total Sales
-
Eric Pakulla

Seller's Agent in 2017
Eric Pakulla
Red Cedar Real Estate, LLC
(410) 423-5203
1 in this area
293 Total Sales
-
Joseph S Bird

Seller Co-Listing Agent in 2017
Joseph S Bird
Red Cedar Real Estate, LLC
(443) 538-3899
2 in this area
339 Total Sales
-
Chris Thompson

Buyer's Agent in 2017
Chris Thompson
RE/MAX
(301) 758-2679
6 in this area
125 Total Sales
Map
Source: Bright MLS
MLS Number: MDFR2038962
APN: 09-232206
- 11907 Lime Plant Rd
- 6628 New London Rd
- 11105 Eagle Trace Dr
- 11044 Country Club Rd
- 11050 Sanandrew Dr
- 7025 Country Club Terrace
- 6967 Country Club Terrace
- 10920 Oakcrest Cir
- 6774 Hemlock Point Rd
- 1096 Holden Rd
- 6778 Hemlock Point Rd
- 6804 Oakledge Ct
- 6780 Hemlock Point Rd
- 6782 Hemlock Point Rd
- 10807 Forest Edge Place
- 6626 E Lakeridge Rd
- 6634 E Lakeridge Rd
- 7129 Bodkin Way
- 10708 Saponi Dr
- 7218 Bodkin Way
