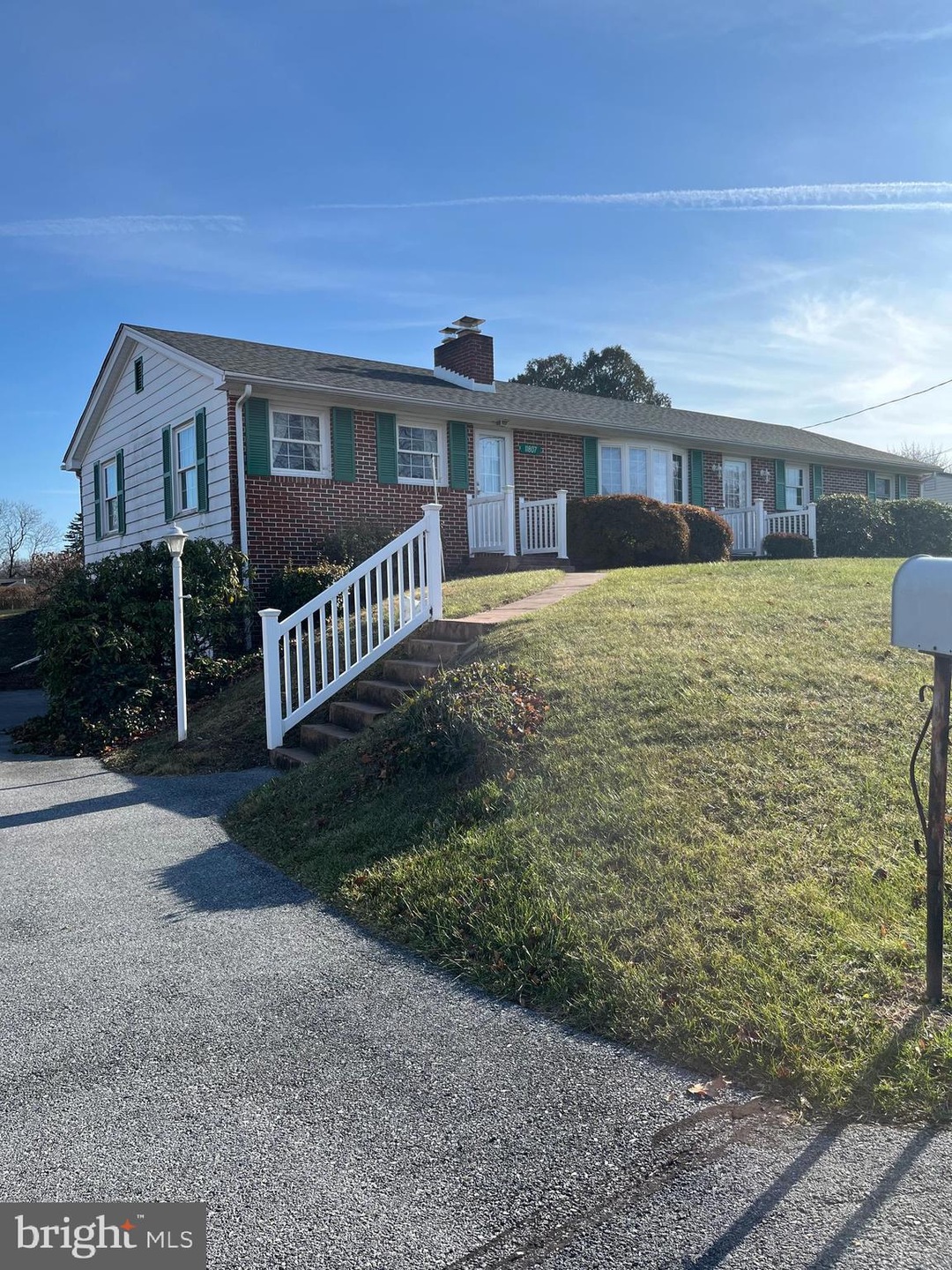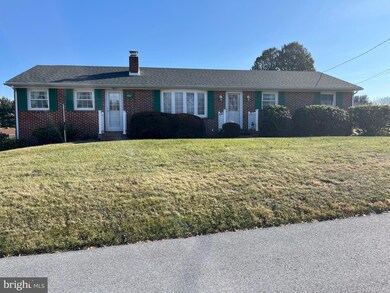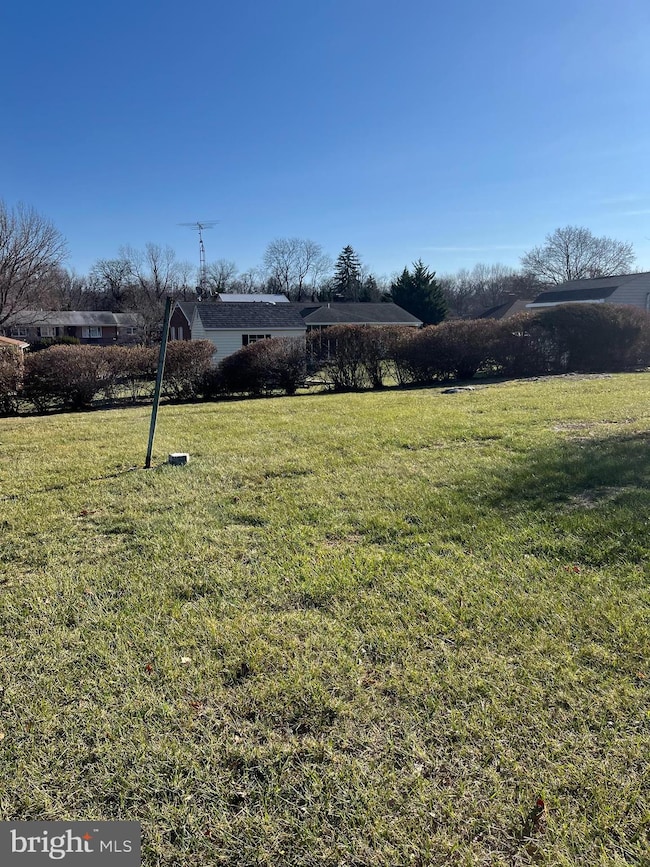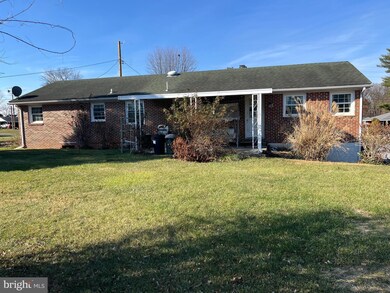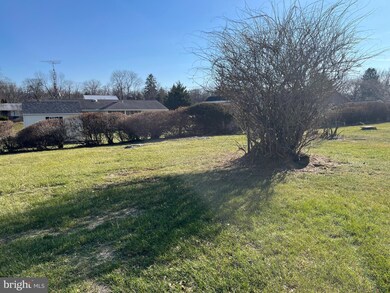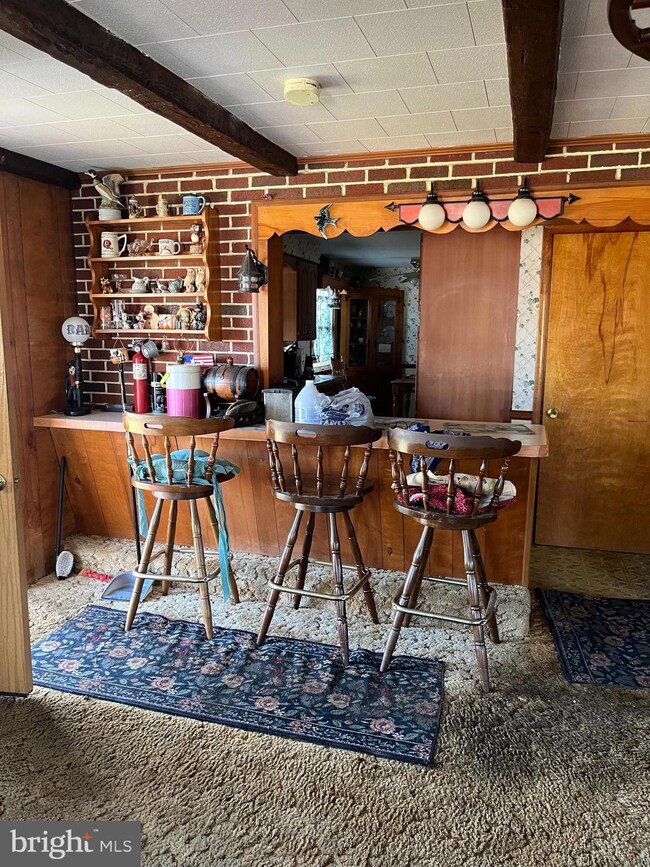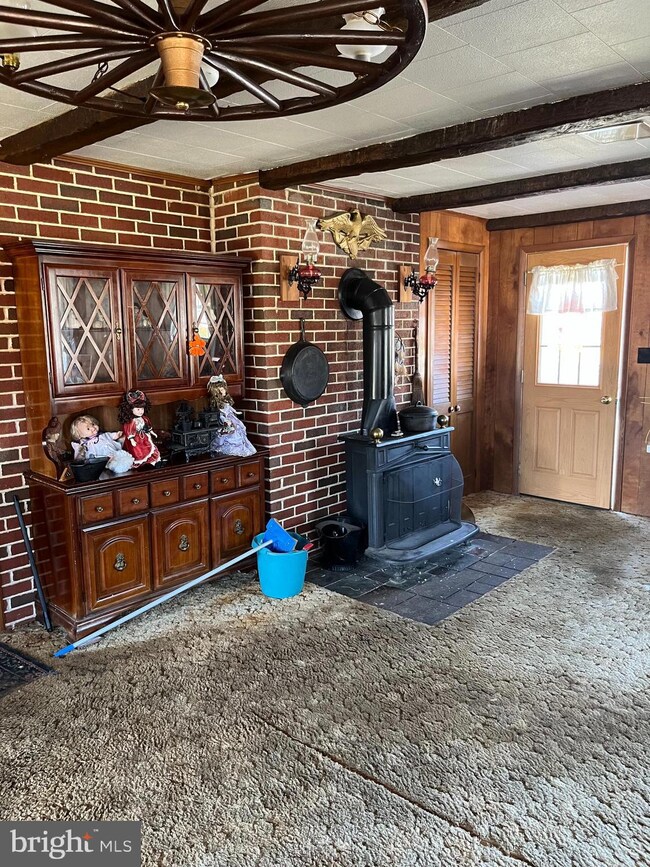
11807 Linbar Dr Hagerstown, MD 21742
Robinwood NeighborhoodHighlights
- Wood Burning Stove
- Rambler Architecture
- Main Floor Bedroom
- Smithsburg Middle School Rated A-
- Wood Flooring
- 1 Fireplace
About This Home
As of March 2025Listed and sold simultaneously
Home Details
Home Type
- Single Family
Est. Annual Taxes
- $2,026
Year Built
- Built in 1963
Lot Details
- 0.34 Acre Lot
- Property is zoned RT
Parking
- 2 Car Direct Access Garage
- Basement Garage
- Side Facing Garage
- Garage Door Opener
- Driveway
Home Design
- Rambler Architecture
- Brick Exterior Construction
- Permanent Foundation
- Poured Concrete
Interior Spaces
- Property has 2 Levels
- Bar
- Ceiling Fan
- 1 Fireplace
- Wood Burning Stove
- Den
- Laundry Room
Flooring
- Wood
- Carpet
Bedrooms and Bathrooms
- 3 Main Level Bedrooms
- 1 Full Bathroom
Partially Finished Basement
- Heated Basement
- Walk-Out Basement
- Interior and Exterior Basement Entry
- Shelving
Accessible Home Design
- Mobility Improvements
Schools
- Pangborn Elementary School
- Smithsburg Middle School
- Smithsburg Sr. High School
Utilities
- Forced Air Heating and Cooling System
- Heating System Uses Oil
- Electric Water Heater
- Septic Tank
Community Details
- No Home Owners Association
- Sycamore Heights Subdivision
Listing and Financial Details
- Tax Lot 30
- Assessor Parcel Number 2218005441
Ownership History
Purchase Details
Home Financials for this Owner
Home Financials are based on the most recent Mortgage that was taken out on this home.Purchase Details
Home Financials for this Owner
Home Financials are based on the most recent Mortgage that was taken out on this home.Similar Homes in Hagerstown, MD
Home Values in the Area
Average Home Value in this Area
Purchase History
| Date | Type | Sale Price | Title Company |
|---|---|---|---|
| Deed | $349,000 | Cardinal Title Group | |
| Deed | $349,000 | Cardinal Title Group | |
| Deed | $200,000 | Fidelity National Title |
Mortgage History
| Date | Status | Loan Amount | Loan Type |
|---|---|---|---|
| Open | $250,000 | New Conventional | |
| Closed | $250,000 | New Conventional | |
| Previous Owner | $270,000 | New Conventional | |
| Previous Owner | $270,000 | New Conventional |
Property History
| Date | Event | Price | Change | Sq Ft Price |
|---|---|---|---|---|
| 03/28/2025 03/28/25 | Sold | $349,000 | 0.0% | $169 / Sq Ft |
| 03/02/2025 03/02/25 | Pending | -- | -- | -- |
| 02/26/2025 02/26/25 | For Sale | $349,000 | +74.5% | $169 / Sq Ft |
| 01/03/2025 01/03/25 | Sold | $200,000 | 0.0% | $128 / Sq Ft |
| 12/17/2024 12/17/24 | Pending | -- | -- | -- |
| 12/17/2024 12/17/24 | For Sale | $200,000 | -- | $128 / Sq Ft |
Tax History Compared to Growth
Tax History
| Year | Tax Paid | Tax Assessment Tax Assessment Total Assessment is a certain percentage of the fair market value that is determined by local assessors to be the total taxable value of land and additions on the property. | Land | Improvement |
|---|---|---|---|---|
| 2024 | $1,877 | $194,800 | $47,400 | $147,400 |
| 2023 | $1,783 | $181,600 | $0 | $0 |
| 2022 | $409 | $168,400 | $0 | $0 |
| 2021 | $1,629 | $155,200 | $47,400 | $107,800 |
| 2020 | $1,629 | $154,367 | $0 | $0 |
| 2019 | $1,627 | $153,533 | $0 | $0 |
| 2018 | $1,619 | $152,700 | $47,400 | $105,300 |
| 2017 | $1,603 | $151,233 | $0 | $0 |
| 2016 | -- | $149,767 | $0 | $0 |
| 2015 | -- | $148,300 | $0 | $0 |
| 2014 | $1,934 | $148,300 | $0 | $0 |
Agents Affiliated with this Home
-
Chance Stem

Seller's Agent in 2025
Chance Stem
LPT Realty, LLC
(443) 487-1840
2 in this area
55 Total Sales
-
Mitzi Henson

Seller's Agent in 2025
Mitzi Henson
Taylor Properties
(410) 446-4485
1 in this area
47 Total Sales
-
TJ Kerman

Seller Co-Listing Agent in 2025
TJ Kerman
LPT Realty, LLC
(301) 944-4935
1 in this area
54 Total Sales
-
Frank Holliday

Buyer's Agent in 2025
Frank Holliday
Samson Properties
(301) 892-6683
1 in this area
29 Total Sales
-
Rokhsan Fallah

Buyer Co-Listing Agent in 2025
Rokhsan Fallah
Samson Properties
(240) 888-5943
1 in this area
41 Total Sales
Map
Source: Bright MLS
MLS Number: MDWA2026158
APN: 18-005441
- 11815 Oriole Dr
- 20807 Emerald Dr
- 20609 Jefferson Blvd
- 20502 Jefferson Blvd
- 11815 Robinwood Dr
- 11505 High Ridge Ct
- 11504 Woodview Ct
- 20622 Woodbridge Dr
- 11400 Rolling Green Place
- 21024 Jefferson Blvd
- 20434 Kings Crest Blvd
- 20447 Kings Crest Blvd
- 20132 Clay Rd
- 21127 Twin Springs Dr
- 2 Regent Circle (Trovinger Mill Estates)
- 3 Regent Circle (Trovinger Mill Estates)
- 9 Regent Circle (Trovinger Mill Estates)
- 5 Regent Circle (Trovinger Mill Estates)
- 6 Regent Cir
- 3 Regent Cir
