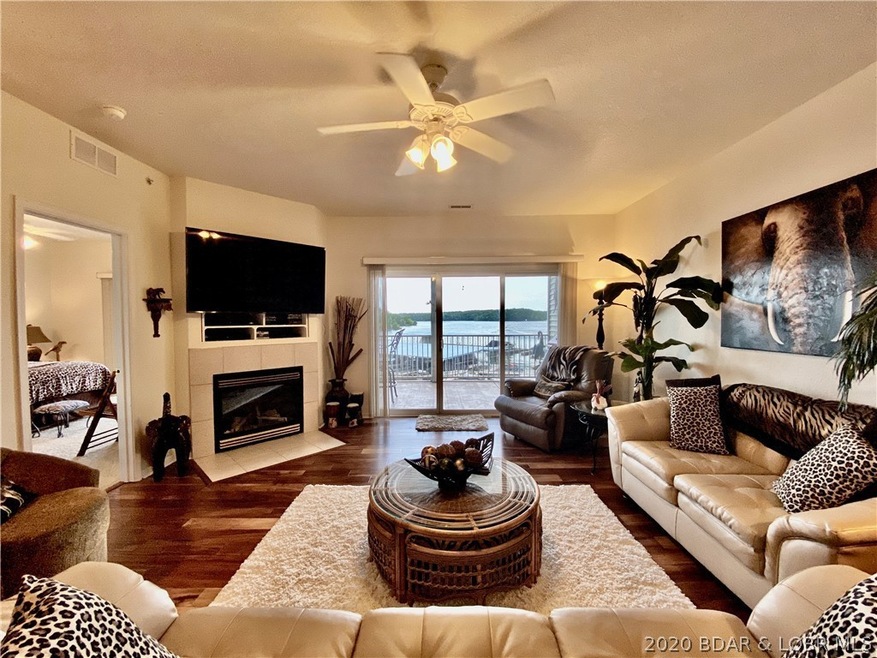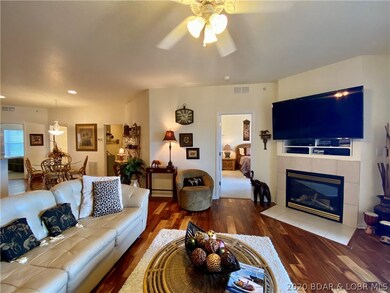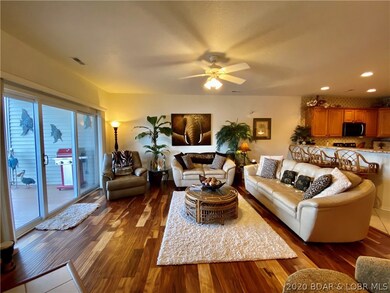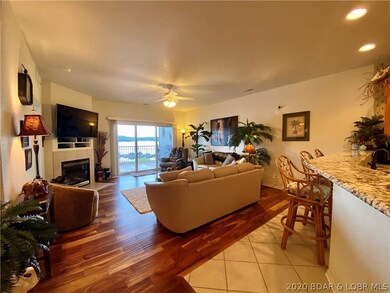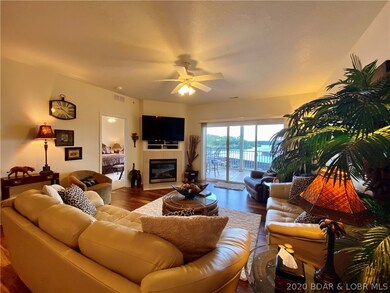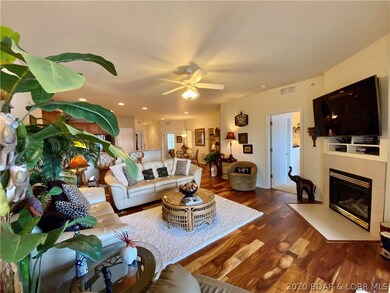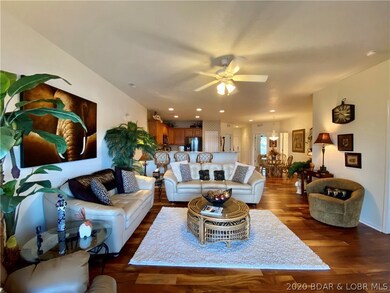
Fountain View 1181 Jeffries Rd Unit C-213 Osage Beach, MO 65065
Highlights
- Lake Front
- Property fronts a channel
- Wood Flooring
- Boat Dock
- Deck
- <<bathWSpaHydroMassageTubToken>>
About This Home
As of September 2020Big view of the Lake from this walk-in level condominium in the heart of Osage Beach. Convenient elevator to dock and pool. Close to shopping, restaurants, golf, medical. Upgrades include expanded tile flooring and hardwood floors. The kitchen has ample cabinets and countertop space with a pantry. Large, screened-in deck captures the expansive view of the Lake with both cove and main channel views. Master bedroom is en suite with walk-in closet and private access to the deck. The utility area has a full-sized washer/dryer. Tastefully furnished and decorated. Includes a 12 x 28 boat slip that you can see from your condo and garage #20. The complex has a heated pool with fountain, basketball court, playground, and dog walk areas.
Last Agent to Sell the Property
RE/MAX Lake of the Ozarks License #2002004692 Listed on: 08/13/2020

Last Buyer's Agent
RE/MAX Lake of the Ozarks License #2002004692 Listed on: 08/13/2020

Property Details
Home Type
- Condominium
Est. Annual Taxes
- $1,440
Year Built
- Built in 2002
Lot Details
- Property fronts a channel
- Lake Front
- Home fronts a seawall
HOA Fees
- $284 Monthly HOA Fees
Parking
- 1 Car Detached Garage
- Driveway
Interior Spaces
- 1,432 Sq Ft Home
- 1-Story Property
- Furnished
- Ceiling Fan
- Gas Fireplace
- Window Treatments
- Property Views
Kitchen
- Stove
- Range<<rangeHoodToken>>
- <<microwave>>
- Dishwasher
- Disposal
Flooring
- Wood
- Tile
Bedrooms and Bathrooms
- 3 Bedrooms
- Walk-In Closet
- 2 Full Bathrooms
- <<bathWSpaHydroMassageTubToken>>
Laundry
- Dryer
- Washer
Home Security
Outdoor Features
- Cove
- Deck
- Covered patio or porch
- Outdoor Storage
- Playground
Utilities
- Forced Air Heating and Cooling System
- Cable TV Available
Listing and Financial Details
- Exclusions: boat lift, excluded list items, personal items
- Assessor Parcel Number 08101100000001007108
Community Details
Overview
- Association fees include cable TV, dock reserve, ground maintenance, reserve fund, road maintenance, sewer, trash, water
- Fountainview Landing, A Condo Subdivision
Recreation
- Boat Dock
- Community Playground
- Community Pool
Additional Features
- Elevator
- Fire Sprinkler System
Ownership History
Purchase Details
Home Financials for this Owner
Home Financials are based on the most recent Mortgage that was taken out on this home.Purchase Details
Home Financials for this Owner
Home Financials are based on the most recent Mortgage that was taken out on this home.Similar Homes in Osage Beach, MO
Home Values in the Area
Average Home Value in this Area
Purchase History
| Date | Type | Sale Price | Title Company |
|---|---|---|---|
| Grant Deed | -- | Integrity Title Solutions Llc | |
| Deed | -- | -- |
Property History
| Date | Event | Price | Change | Sq Ft Price |
|---|---|---|---|---|
| 09/11/2020 09/11/20 | Sold | -- | -- | -- |
| 08/13/2020 08/13/20 | For Sale | $275,000 | +37.6% | $192 / Sq Ft |
| 11/16/2012 11/16/12 | Sold | -- | -- | -- |
| 10/17/2012 10/17/12 | Pending | -- | -- | -- |
| 10/01/2012 10/01/12 | For Sale | $199,900 | -- | $140 / Sq Ft |
Tax History Compared to Growth
Tax History
| Year | Tax Paid | Tax Assessment Tax Assessment Total Assessment is a certain percentage of the fair market value that is determined by local assessors to be the total taxable value of land and additions on the property. | Land | Improvement |
|---|---|---|---|---|
| 2023 | $1,452 | $34,310 | $0 | $0 |
| 2022 | $1,428 | $34,310 | $0 | $0 |
| 2021 | $1,428 | $34,310 | $0 | $0 |
| 2020 | $1,440 | $34,310 | $0 | $0 |
| 2019 | $1,440 | $34,310 | $0 | $0 |
| 2018 | $1,440 | $34,310 | $0 | $0 |
| 2017 | $1,376 | $34,310 | $0 | $0 |
| 2016 | $1,341 | $34,310 | $0 | $0 |
| 2015 | $1,341 | $34,310 | $0 | $0 |
| 2014 | $1,198 | $30,670 | $0 | $0 |
| 2013 | -- | $30,670 | $0 | $0 |
Agents Affiliated with this Home
-
TAMMY-FRAN CAMPB ROSENTHAL

Seller's Agent in 2020
TAMMY-FRAN CAMPB ROSENTHAL
RE/MAX
(573) 746-0547
116 in this area
640 Total Sales
-
Sophia Marr
S
Buyer Co-Listing Agent in 2020
Sophia Marr
RE/MAX
(573) 692-4082
74 in this area
316 Total Sales
-
F
Seller's Agent in 2012
FRAN JOHNSON
RE/MAX
-
B
Seller Co-Listing Agent in 2012
BILLI MILLER
RE/MAX
About Fountain View
Map
Source: Bagnell Dam Association of REALTORS®
MLS Number: 3526974
APN: 08 1.0 11.0 000.0 001 007.108
- 1181 Jeffries Rd Unit 107
- 1217 Jeffries Rd Unit 104
- 1217 Jeffries Rd Unit A101
- 1184 Jeffries Rd Unit 113
- 1184 Jeffries Rd Unit 312
- 1184 Jeffries Rd Unit 310
- 1184 Jeffries Rd Unit 511
- 1184 Jeffries Rd Unit 416
- 1184 Jeffries Rd Unit 519
- 1254 Darwin Dr
- 5185 Lois Ln
- Lot 4 Darwin Dr
- Lot 3 Darwin Dr
- Lot 2 Darwin Dr
- Lot 11 Darwin Dr
- 5485 Harper Ln Unit Lot 2
- 5489 Harper Ln Unit Lot 3
- 5481 Harper Ln Unit Lot 1
- 5513 Harper Ln Unit Lot 9
- 5529 Harper Ln Unit lot 13
