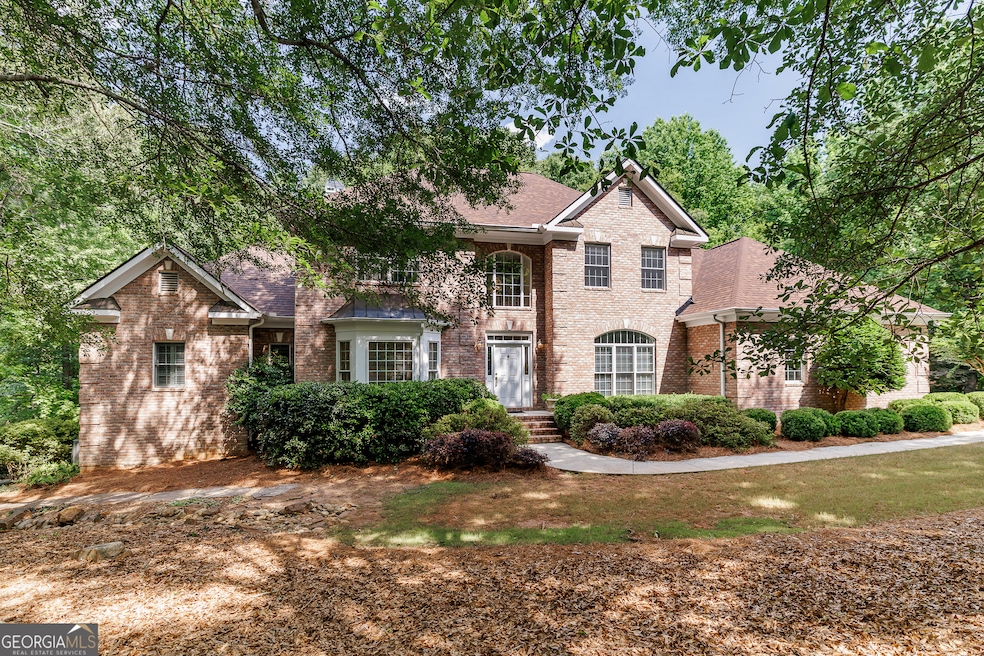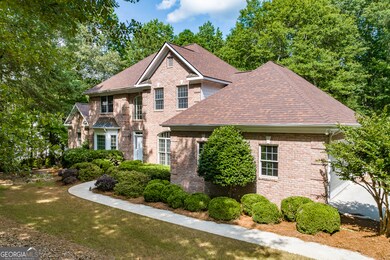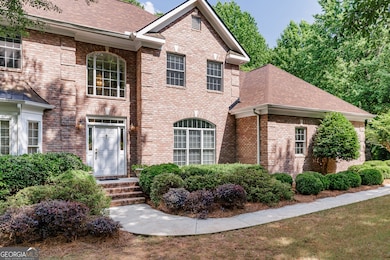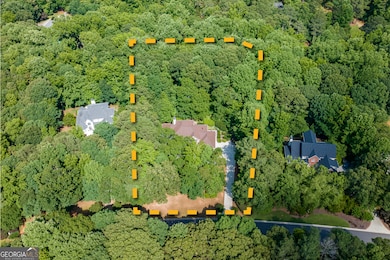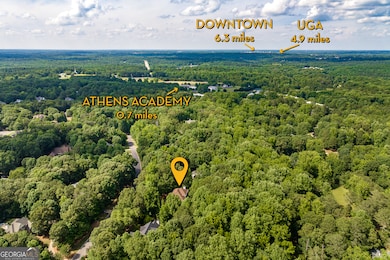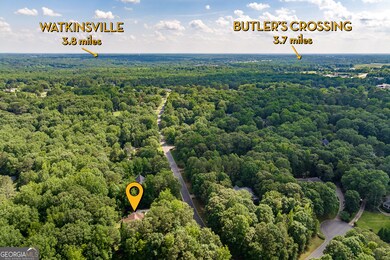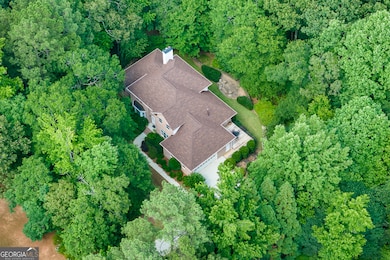Welcome home to this stately, classic, one owner, all-brick home with an Athens address, but in Oconee County. Nestled on 1.5 acres in the prestigious Knob Creek Section of Ivywood South Subdivision and in the coveted Oconee County School District. Custom built in 2002, this home exudes an understated elegance with an expansive approximate 3692 square ft of living space for running a busy household or entertaining family and friends and a 1124 square ft of unfinished basement. Exquisite details include NEW architectural shingle roof, heavy crown molding, 9-foot ceilings, coffered ceiling, warm hardwood floors, plantation shutters, large windows that allow an abundance of natural light to penetrate throughout and a beautiful glass panel pocket door leading from the kitchen to great room. Hospitality abounds with a built-in coffee bar/hutch, custom bookshelves flanking the fireplaces in both the great room and an additional bedroom/office upstairs. The open layout of the home is flawless; to the right of the entry foyer is a huge formal dining room that leads to the coffee bar/hutch and kitchen with solid surface countertops, custom cabinetry, kitchen fireplace, and a view overlooking the private backyard. Leading from the kitchen to the center of home is the great room with built in custom bookshelves and the main fireplace. The rear left side of the main floor contains the owner's suite, a private retreat with oversized bathroom and separate double door closets. A large laundry room, and guest bath are also found on this main floor. Upstairs is 3 generous sized bedrooms with tons of natural light and two full baths. The exterior includes a private oasis with an array of plants, flowers and shrubs. A beautiful step-way down to the slate rock patio that overlooks the creek below and entrance to the daylight basement. Conveniently located just .3 miles from Athens Academy, 6 miles to Sanford Stadium, 4 miles to the shops and fabulous restaurants of 5 Points, 3 miles to downtown Watkinsville, 1 mile to the loop 10 Parkway around Athens, and 4 miles to Oconee County's newest gathering spot - Wire Park! Don't delay, call today to schedule your private tour!

