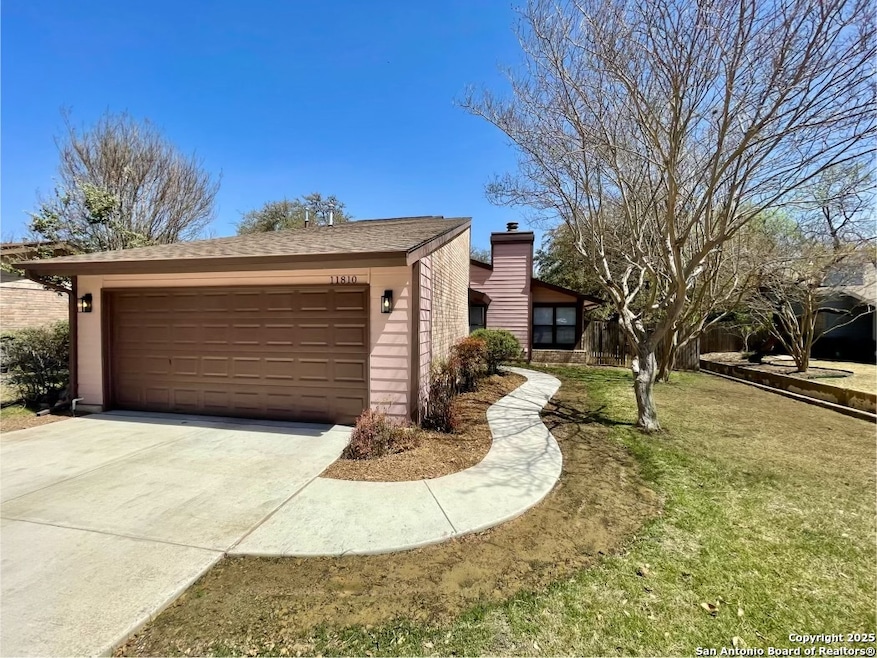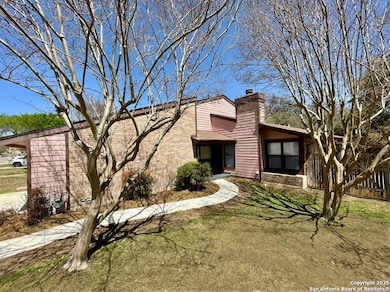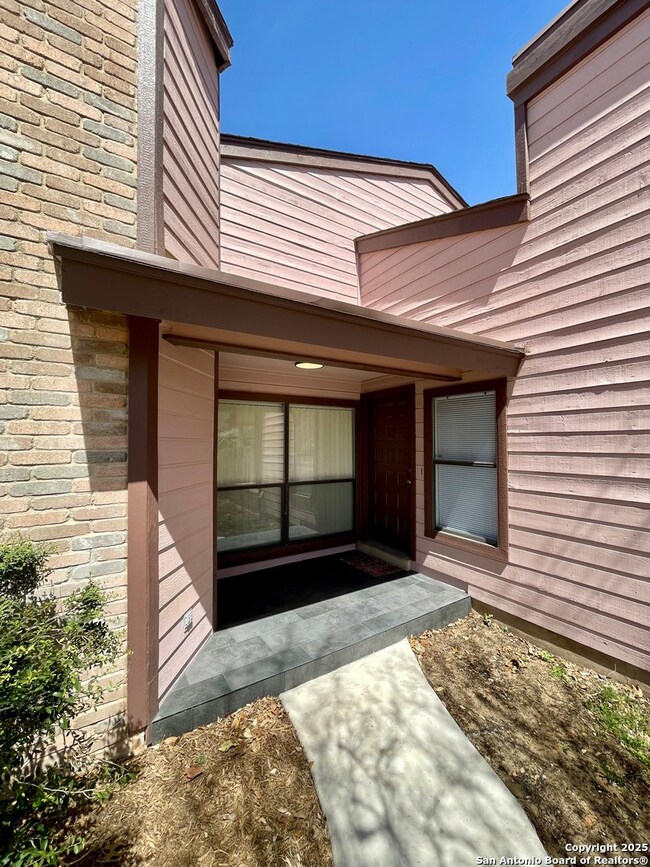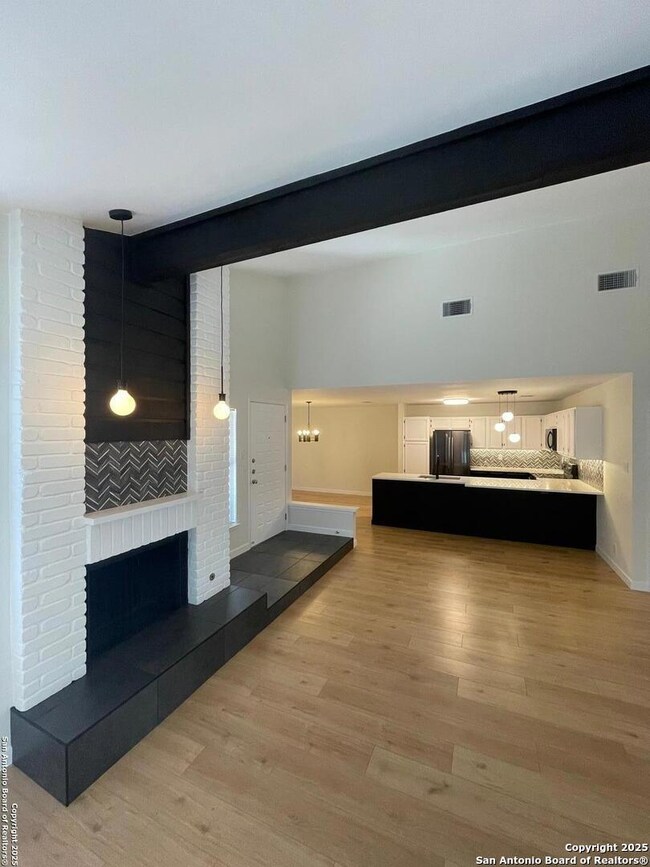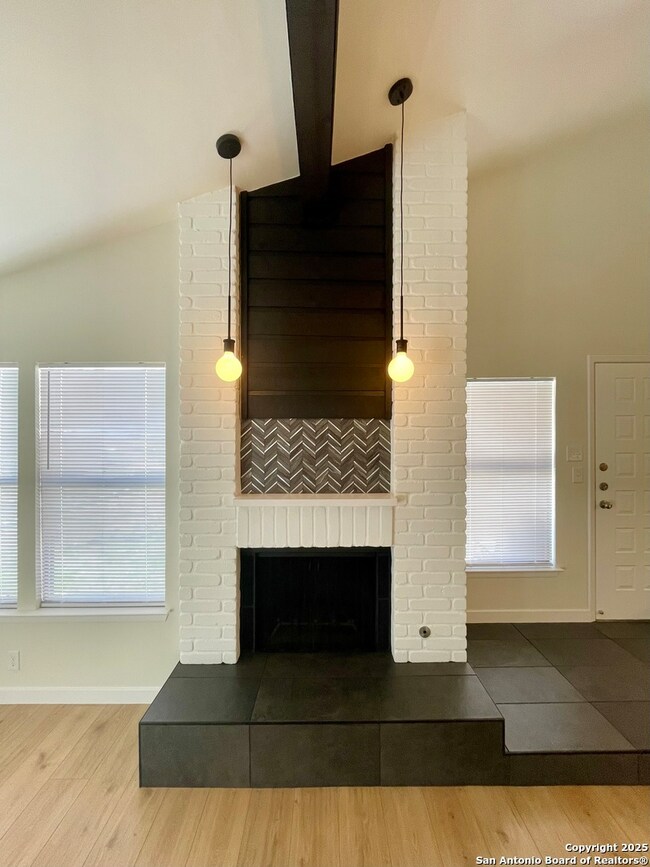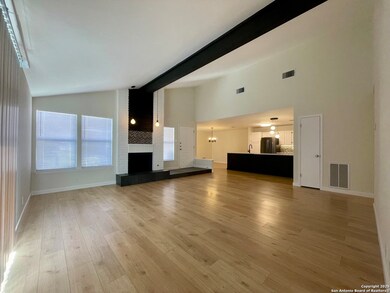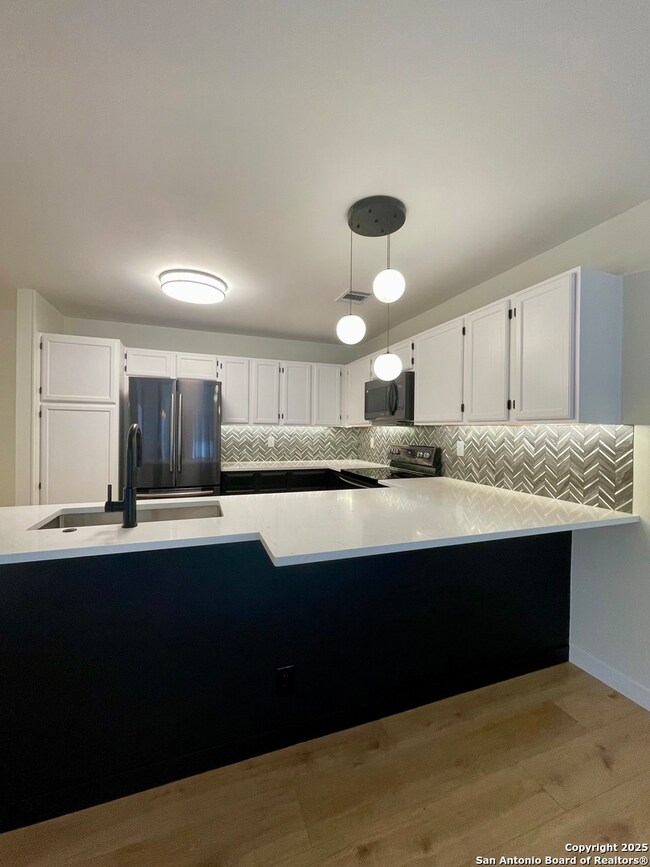
11810 Gallery View St San Antonio, TX 78249
Tanglewood NeighborhoodEstimated payment $2,080/month
Highlights
- Solid Surface Countertops
- Eat-In Kitchen
- Ceramic Tile Flooring
- Clark High School Rated A
- Walk-In Closet
- Chandelier
About This Home
Move-in-ready! No appliances, nor repairs needed. You'll drive into the nicely redone driveway along with the fresh look of the walkway that guides you to the front door with a modern tiled finish at your front porch. You can access the 2 car garage under the covered front porch. Stepping into the front door, you're invited by an open living room with high ceilings and newly remodeled kitchen. Quartz countertops in the kitchen, with black stainless steel appliances and fresh paint throughout give the feel of more space on top of the natural light. New light fixtures, plumbing fixtures, hardware and electrical upgrades add to the exquisite look this home has to offer inside and out. The Primary bathroom and secondary bathroom are also remodeled and the third bedroom has capability of being a study/den depending on the needs of your home. The AC system from 2020 and newer ductwork will keep things cool in the hot summers and no carpet make for cleaner floors and easier maintenance. Schedule your showing while still available.
Listing Agent
Robert Esquivel
eXp Realty Listed on: 03/22/2025
Home Details
Home Type
- Single Family
Est. Annual Taxes
- $5,748
Year Built
- Built in 1981
Lot Details
- 7,971 Sq Ft Lot
Home Design
- Brick Exterior Construction
- Slab Foundation
- Composition Roof
Interior Spaces
- 1,464 Sq Ft Home
- Property has 1 Level
- Ceiling Fan
- Chandelier
- Gas Fireplace
- Window Treatments
- Living Room with Fireplace
- Ceramic Tile Flooring
- Permanent Attic Stairs
Kitchen
- Eat-In Kitchen
- Stove
- Cooktop<<rangeHoodToken>>
- <<microwave>>
- Dishwasher
- Solid Surface Countertops
- Disposal
Bedrooms and Bathrooms
- 3 Bedrooms
- Walk-In Closet
- 2 Full Bathrooms
Laundry
- Laundry on main level
- Dryer
- Washer
- Laundry Tub
Home Security
- Carbon Monoxide Detectors
- Fire and Smoke Detector
Parking
- 2 Car Garage
- Garage Door Opener
Schools
- Boone Elementary School
- Rawlinson Middle School
- Clark High School
Utilities
- Central Heating and Cooling System
- Heating System Uses Natural Gas
- Gas Water Heater
Community Details
- Tanglewood Subdivision
Listing and Financial Details
- Legal Lot and Block 18 / 29
- Assessor Parcel Number 168420290180
- Seller Concessions Not Offered
Map
Home Values in the Area
Average Home Value in this Area
Tax History
| Year | Tax Paid | Tax Assessment Tax Assessment Total Assessment is a certain percentage of the fair market value that is determined by local assessors to be the total taxable value of land and additions on the property. | Land | Improvement |
|---|---|---|---|---|
| 2023 | $1,114 | $206,584 | $90,380 | $160,670 |
| 2022 | $4,649 | $187,804 | $68,460 | $149,640 |
| 2021 | $4,377 | $170,731 | $56,630 | $119,860 |
| 2020 | $4,049 | $155,210 | $30,410 | $124,800 |
| 2019 | $3,896 | $145,418 | $30,410 | $120,090 |
| 2018 | $3,544 | $132,198 | $30,410 | $105,620 |
| 2017 | $3,227 | $120,180 | $30,410 | $89,770 |
| 2016 | $3,446 | $128,340 | $30,410 | $97,930 |
| 2015 | $2,801 | $120,050 | $30,410 | $89,640 |
| 2014 | $2,801 | $111,496 | $0 | $0 |
Property History
| Date | Event | Price | Change | Sq Ft Price |
|---|---|---|---|---|
| 07/04/2025 07/04/25 | Pending | -- | -- | -- |
| 06/16/2025 06/16/25 | Price Changed | $289,000 | -3.0% | $197 / Sq Ft |
| 05/30/2025 05/30/25 | Price Changed | $298,000 | -2.3% | $204 / Sq Ft |
| 05/09/2025 05/09/25 | Price Changed | $305,000 | -1.6% | $208 / Sq Ft |
| 04/19/2025 04/19/25 | Price Changed | $310,000 | -1.6% | $212 / Sq Ft |
| 03/22/2025 03/22/25 | For Sale | $315,000 | +76.0% | $215 / Sq Ft |
| 08/08/2024 08/08/24 | Sold | -- | -- | -- |
| 08/02/2024 08/02/24 | Pending | -- | -- | -- |
| 07/17/2024 07/17/24 | For Sale | $179,000 | -- | $122 / Sq Ft |
Purchase History
| Date | Type | Sale Price | Title Company |
|---|---|---|---|
| Warranty Deed | -- | None Listed On Document | |
| Deed | -- | None Available |
Similar Homes in San Antonio, TX
Source: San Antonio Board of REALTORS®
MLS Number: 1852067
APN: 16842-029-0180
- 6314 Club Oaks St
- 11827 Gallery View St
- 6326 Club Oaks St
- 11839 Gallery View St
- 11862 Gallery View St
- 11823 Broadwood St
- 6206 Mesa Verde St
- 11903 Gallant Forest
- 6131 Spring Time St
- 11930 Holm Oaks Dr
- 6107 Wood Pass
- 6127 Calderwood St
- 6310 Echo Canyon
- 6139 Willowridge St
- 11943 Dawnhaven St
- 6115 Calderwood St
- 11239 Jadestone Blvd
- 6446 Babcock Rd
- 6446 Babcock Rd Unit 23
- 5987 Woodridge Cove
