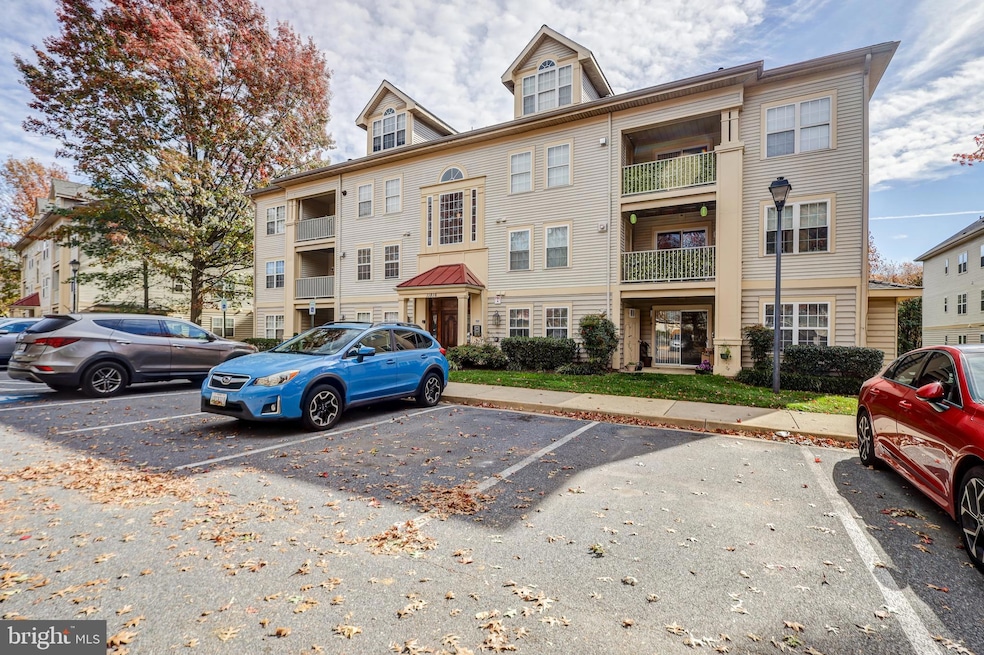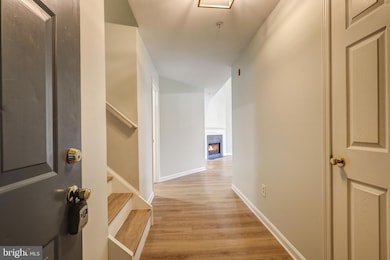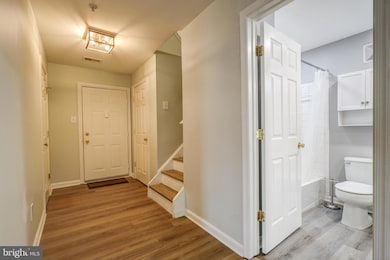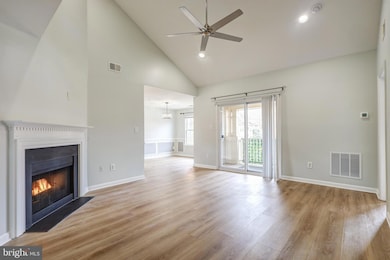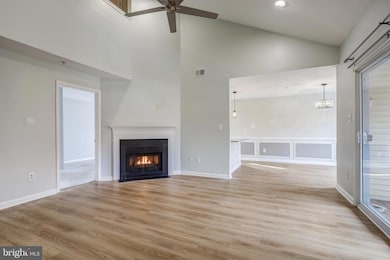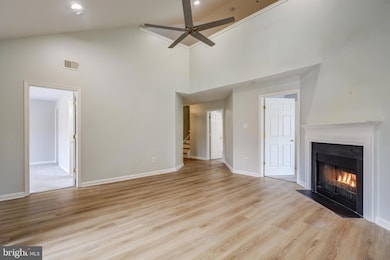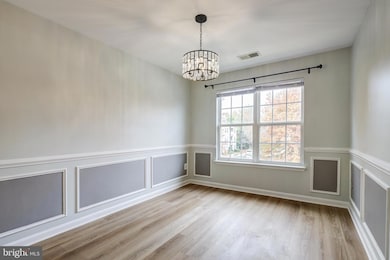11816 Eton Manor Dr Unit 304 Germantown, MD 20876
Highlights
- Open Floorplan
- Contemporary Architecture
- Cathedral Ceiling
- William B. Gibbs Jr. Rated A-
- Stream or River on Lot
- Loft
About This Home
Welcome home to this beautiful 2-bedroom, 2 1/2-bath condo with a loft, perfectly situated in the sought-after Eton Place community. Key fob access required to enter building. This top-floor unit offers a welcoming atmosphere. Step inside to an open layout filled with natural light, vaulted ceilings, and a cozy fireplace . The kitchen provides plenty of storage and connects seamlessly to the dining area—great for everyday meals or casual entertaining. Enjoy your morning coffee on the private balcony. The versatile loft is perfect for a home office, guest room, or creative space. Conveniently located near shopping, dining, parks, and major commuter routes. In-unit washer and dryer included.
Condo Details
Home Type
- Condominium
Est. Annual Taxes
- $3,621
Year Built
- Built in 1998
Lot Details
- Property is in excellent condition
HOA Fees
- $211 Monthly HOA Fees
Home Design
- Contemporary Architecture
- Entry on the 3rd floor
- Asphalt Roof
- Wood Siding
- Vinyl Siding
Interior Spaces
- 1,723 Sq Ft Home
- Property has 2 Levels
- Open Floorplan
- Cathedral Ceiling
- Ceiling Fan
- 1 Fireplace
- Window Treatments
- Family Room
- Living Room
- Dining Room
- Den
- Loft
Kitchen
- Breakfast Area or Nook
- Gas Oven or Range
- Range Hood
- Microwave
- Ice Maker
- Dishwasher
- Disposal
Bedrooms and Bathrooms
- 2 Main Level Bedrooms
- En-Suite Bathroom
Laundry
- Laundry Room
- Dryer
- Washer
Home Security
- Intercom
- Alarm System
Outdoor Features
- Stream or River on Lot
- Balcony
Schools
- William B. Gibbs Jr. Elementary School
- Neelsville Middle School
- Seneca Valley High School
Utilities
- Forced Air Heating and Cooling System
- Electric Water Heater
- Cable TV Available
Listing and Financial Details
- Residential Lease
- Security Deposit $2,350
- Tenant pays for internet, all utilities, common area maintenance, pest control, light bulbs/filters/fuses/alarm care, insurance
- The owner pays for common area maintenance, snow removal, trash collection
- No Smoking Allowed
- 12-Month Min and 24-Month Max Lease Term
- Available 11/8/25
- $50 Application Fee
- Assessor Parcel Number 160203226996
Community Details
Overview
- Association fees include custodial services maintenance, management, reserve funds, road maintenance, snow removal, trash, water
- Low-Rise Condominium
- Eton Place Subdivision
Amenities
- Common Area
Recreation
- Community Playground
Pet Policy
- Pets Allowed
- Pet Size Limit
Security
- Security Service
- Fire and Smoke Detector
- Fire Sprinkler System
Map
Source: Bright MLS
MLS Number: MDMC2207336
APN: 02-03226996
- 11820 Eton Manor Dr Unit 104
- 12125 Amber Ridge Cir
- 20911 Shakespeare Dr
- 20929 Scottsbury Dr
- 11545 Scottsbury Terrace
- 47 Drumcastle Ct
- 11528 Scottsbury Terrace
- 12212 Milestone Manor Ln
- 11411 Brook Run Dr
- 12125 Songbird Ln
- 12222 Milestone Manor Ln
- 11808 Regents Park Dr
- 11519 Aldburg Way
- 21307 China Aster Ct
- 11524 Brundidge Terrace
- 0 Neelsville Church Rd
- 11541 Apperson Way
- 12701 Found Stone Rd Unit 201
- 12713 Found Stone Rd Unit 103
- 20326 Stol Run
- 12000 Amber Ridge Cir
- 12004 Amber Ridge Cir
- 12139 Amber Ridge Cir
- 20925 Shakespeare Dr
- 20426 Apple Harvest Cir
- 5 Drumcastle Ct
- 58 Drumcastle Ct
- 11818 Regents Park Dr
- 12526 Great Park Cir
- 20118 Gunners Terrace
- 11428 Brundidge Terrace
- 20141 Century Blvd
- 20010 Frederick Rd
- 12530 Milestone Center Dr
- 7 Valley Bend Ct
- 20013 Century Blvd
- 20824 Shamrock Glen Cir
- 12933 Bridger Dr
- 19860 Century Blvd
- 13062 Shadyside Ln Unit B
