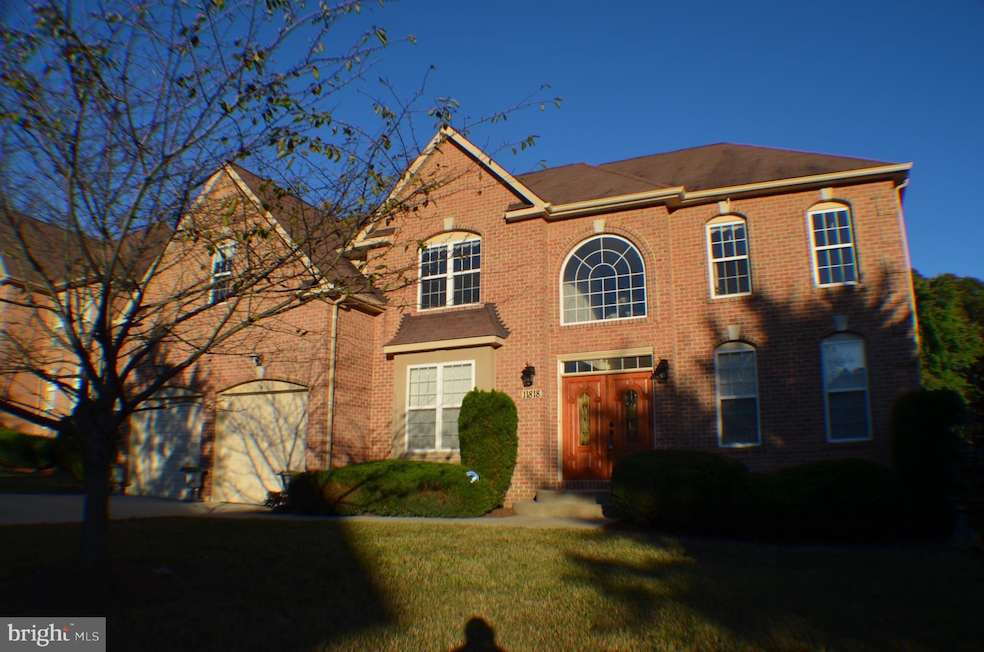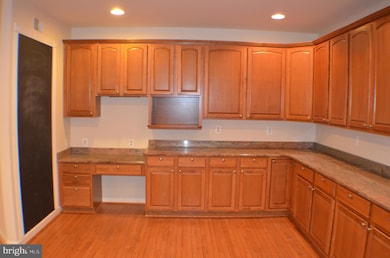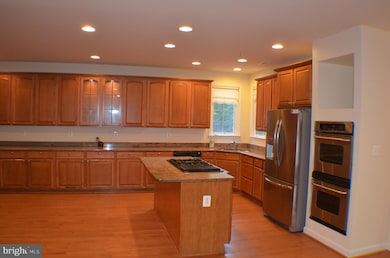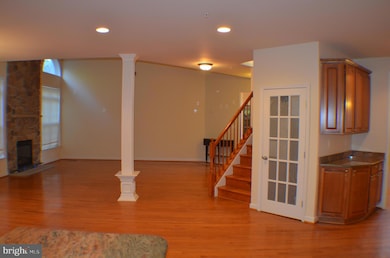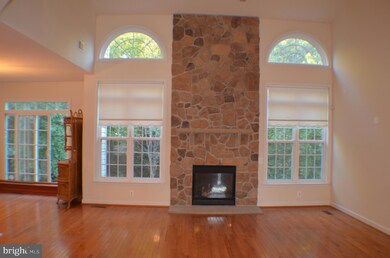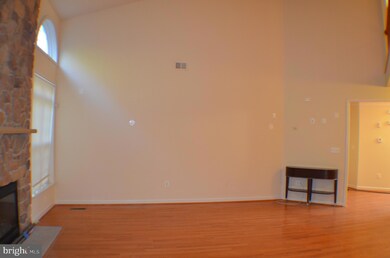11818 Tregiovo Place Fort Washington, MD 20744
Highlights
- Dual Staircase
- Two Story Ceilings
- Whirlpool Bathtub
- Colonial Architecture
- Wood Flooring
- Attic
About This Home
Magnificent Singe family house with 6K+ sqr feet living space, 5 bedrooms, 4.5 bathrooms, 2 car garages. Gourmet kitchen with granite count top & island, stainless steel appliances. 2 story family room & foyer. Hardwood all main and second floor, stairs. The main floor has big kitchen with ample cabinets, blackboard, office, large Family room with fireplace, dining room and sitting room and powder room. The upstairs has 4 spacious bedrooms and 3 full bathrooms. Owners suite with trail ceiling, sitting rm, 2 walk-in closets & super bath with Jacuzzi, separate shower and double sinks.
The lower level has rec room, wet bar, 5th bedroom, 4th full bathroom, study/excerise room and a second kitchen. Front load washer/dyer. Dual zone systems.
Close to 495, National harbor, Andrew Air force base, Tengar outlets.
Listing Agent
(301) 461-1843 xiliu_2000@yahoo.com Sabrii Realty International License #0225068601 Listed on: 11/11/2025
Home Details
Home Type
- Single Family
Est. Annual Taxes
- $10,617
Year Built
- Built in 2006
Lot Details
- 0.46 Acre Lot
- Property is in very good condition
Parking
- 2 Car Attached Garage
- Front Facing Garage
- Garage Door Opener
Home Design
- Colonial Architecture
- Brick Exterior Construction
- Asphalt Roof
- Concrete Perimeter Foundation
Interior Spaces
- Property has 3 Levels
- Wet Bar
- Dual Staircase
- Crown Molding
- Tray Ceiling
- Two Story Ceilings
- Ceiling Fan
- Recessed Lighting
- Fireplace With Glass Doors
- Fireplace Mantel
- Gas Fireplace
- Double Pane Windows
- Insulated Windows
- Window Screens
- Sliding Doors
- Insulated Doors
- Dining Area
- Attic
Kitchen
- Breakfast Area or Nook
- Double Oven
- Down Draft Cooktop
- ENERGY STAR Qualified Refrigerator
- Ice Maker
- Dishwasher
- Kitchen Island
- Upgraded Countertops
- Disposal
Flooring
- Wood
- Carpet
- Laminate
- Ceramic Tile
Bedrooms and Bathrooms
- En-Suite Bathroom
- Whirlpool Bathtub
Laundry
- Dryer
- Washer
Finished Basement
- Heated Basement
- Walk-Out Basement
- Connecting Stairway
- Rear Basement Entry
- Sump Pump
- Laundry in Basement
- Basement Windows
Home Security
- Carbon Monoxide Detectors
- Fire and Smoke Detector
- Fire Sprinkler System
Schools
- Friendly High School
Utilities
- Forced Air Zoned Heating and Cooling System
- Electric Water Heater
Listing and Financial Details
- Residential Lease
- Security Deposit $4,400
- Tenant pays for all utilities, light bulbs/filters/fuses/alarm care, minor interior maintenance, lawn/tree/shrub care, frozen waterpipe damage, fireplace/flue cleaning, exterior maintenance
- The owner pays for trash collection, real estate taxes
- No Smoking Allowed
- 12-Month Min and 36-Month Max Lease Term
- Available 11/10/25
- $45 Application Fee
- $100 Repair Deductible
- Assessor Parcel Number 17050286385
Community Details
Overview
- No Home Owners Association
- Tantallon North Subdivision
Pet Policy
- Pets allowed on a case-by-case basis
Map
Source: Bright MLS
MLS Number: MDPG2182842
APN: 05-0286385
- 11907 Fort Washington Rd
- 12021 Bion Dr
- 12229 Arrow Park Dr
- 12301 Arrow Park Dr
- 400 Swan Creek Rd
- 411 Rexburg Ave
- 11965 Autumnwood Ln
- 509 Troon Cir
- 306 Thaden Ave
- 518 W Tantallon Dr
- 312 Beech St
- 0 Swan Creek Rd Unit MDPG2167024
- 502 Castleray Cir
- 12306 Dendron Place
- 12417 Parkton St
- 11612 Neon Rd
- 11710 Amer Ct
- 11607 Olympic Dr
- 11715 Aries Dr
- 12700 Parkton St
- 12000 Surrey Cir Dr
- 11904 Aten St
- 11801 Asbury Dr
- 1 Asbury Dr
- 12317 Firth of Tae Dr
- 10926 Riverview Rd
- 12312 Loch Carron Cir
- 107 Bonhill Dr Unit 6
- 822 Warburton Ln
- 1511 Jomar Dr
- 10800 Indian Head Hwy
- 704 Kings Ln
- 802 Cornish St
- 1502 Old Drummer Boy Ln
- 13311 Digges Terrace
- 13323 Warburton Dr
- 1614 Thomas Rd
- 2116 Trafalgar Dr
- 9805 Binyon Ct
- 8407 W Boulevard Dr
