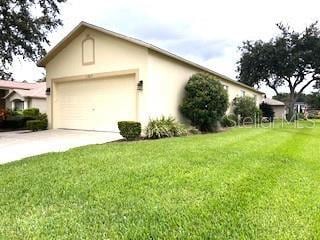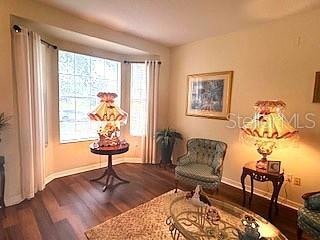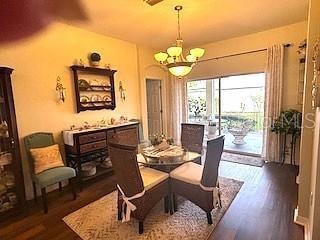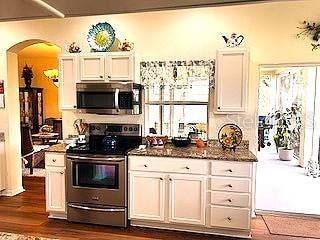11819 Scenic Hills Blvd Hudson, FL 34667
Heritage Pines NeighborhoodEstimated payment $2,106/month
Highlights
- Popular Property
- Fitness Center
- Gated Community
- Golf Course Community
- Active Adult
- Clubhouse
About This Home
This Victoria III home sits on a large corner lot and has beautiful landscaping. Just inside the front door you are met with an open Foyer, a charming Bay Window providing plenty of natural daylight, Laminate flooring (new in 2022), and 10-foot ceilings. The home received a new Roof in 2023, and the HVAC was replaced in 2018. The open Dining Room is complete with a custom chandelier, and an opening into the Kitchen to assist in serving. The Kitchen boasts granite counters, stainless appliances, and nook area for that morning coffee or a quick lunch bite. There is also a gracious Family room just off the Kitchen allowing the food prep to be done while engaging in family activities. The main bedroom has double walk-ins, slider, and ceiling fan. The ensuite has dual sinks, a glass enclosed shower, and linen closet. Just on the other side of the home you will find a guest bedroom and bath, plus the third bedroom is being used as a den/office. The expanded Lanai is screened and has a ceiling fan to keep that air moving on warm days. The Laundry room includes a newer washer/dryer and shelving, with plenty of room for that task, and the garage has an elevated ceiling allowing more room for storage. Heritage Pines is a very active community with an 18-hole private golf course, lighted tennis/pickleball courts, Olympic size swimming pool and spa. The Clubhouse offers the best in dining and entertainment, plus crafts/clubs for every interest. This is a retirement lifestyle that is hard to beat!
Listing Agent
LIPPLY REAL ESTATE Brokerage Phone: 727-314-1000 License #3223237 Listed on: 10/31/2025
Home Details
Home Type
- Single Family
Est. Annual Taxes
- $2,569
Year Built
- Built in 2005
Lot Details
- 8,439 Sq Ft Lot
- South Facing Home
- Property is zoned MPUD
HOA Fees
- $295 Monthly HOA Fees
Parking
- 2 Car Attached Garage
Home Design
- Slab Foundation
- Shingle Roof
- Block Exterior
- Stucco
Interior Spaces
- 1,895 Sq Ft Home
- 1-Story Property
- High Ceiling
- Ceiling Fan
- Sliding Doors
- Family Room
- Combination Dining and Living Room
Kitchen
- Eat-In Kitchen
- Walk-In Pantry
- Range
- Microwave
- Dishwasher
- Stone Countertops
- Disposal
Flooring
- Carpet
- Laminate
- Concrete
- Ceramic Tile
Bedrooms and Bathrooms
- 3 Bedrooms
- Split Bedroom Floorplan
- Walk-In Closet
- 2 Full Bathrooms
Laundry
- Laundry Room
- Dryer
- Washer
Utilities
- Central Heating and Cooling System
- Thermostat
- Electric Water Heater
- Cable TV Available
Additional Features
- Reclaimed Water Irrigation System
- Private Mailbox
Listing and Financial Details
- Visit Down Payment Resource Website
- Tax Lot 1
- Assessor Parcel Number 17-24-05-033.0-000.00-001.0
- $295 per year additional tax assessments
Community Details
Overview
- Active Adult
- Association fees include 24-Hour Guard, cable TV, pool, internet, management, private road, recreational facilities, security
- Herb Hurley Association, Phone Number (727) 861-7784
- Heritage Pines Village 23 Subdivision
- Association Owns Recreation Facilities
- The community has rules related to deed restrictions, allowable golf cart usage in the community
Amenities
- Restaurant
- Clubhouse
Recreation
- Golf Course Community
- Tennis Courts
- Pickleball Courts
- Recreation Facilities
- Fitness Center
- Community Pool
- Community Spa
- Park
Security
- Security Guard
- Gated Community
Map
Home Values in the Area
Average Home Value in this Area
Tax History
| Year | Tax Paid | Tax Assessment Tax Assessment Total Assessment is a certain percentage of the fair market value that is determined by local assessors to be the total taxable value of land and additions on the property. | Land | Improvement |
|---|---|---|---|---|
| 2025 | $2,569 | $171,330 | -- | -- |
| 2024 | $2,569 | $166,510 | -- | -- |
| 2023 | $2,449 | $161,660 | $0 | $0 |
| 2022 | $2,213 | $156,960 | $0 | $0 |
| 2021 | $2,168 | $152,390 | $43,039 | $109,351 |
| 2020 | $2,170 | $150,290 | $29,958 | $120,332 |
| 2019 | $2,259 | $146,920 | $0 | $0 |
| 2018 | $2,266 | $144,188 | $0 | $0 |
| 2017 | $2,254 | $143,219 | $0 | $0 |
| 2016 | $2,868 | $135,580 | $28,271 | $107,309 |
| 2015 | $2,828 | $130,187 | $28,271 | $101,916 |
| 2014 | $2,720 | $126,431 | $28,271 | $98,160 |
Property History
| Date | Event | Price | List to Sale | Price per Sq Ft | Prior Sale |
|---|---|---|---|---|---|
| 10/31/2025 10/31/25 | For Sale | $305,000 | +95.5% | $161 / Sq Ft | |
| 07/20/2016 07/20/16 | Sold | $156,000 | -4.0% | $82 / Sq Ft | View Prior Sale |
| 06/16/2016 06/16/16 | Pending | -- | -- | -- | |
| 03/30/2016 03/30/16 | For Sale | $162,500 | -- | $86 / Sq Ft |
Purchase History
| Date | Type | Sale Price | Title Company |
|---|---|---|---|
| Warranty Deed | $156,000 | Writig Of A Title | |
| Warranty Deed | -- | None Available | |
| Special Warranty Deed | $258,390 | North American Title Company |
Mortgage History
| Date | Status | Loan Amount | Loan Type |
|---|---|---|---|
| Open | $76,000 | New Conventional |
Source: Stellar MLS
MLS Number: TB8443377
APN: 05-24-17-0330-00000-0010
- 18607 Bent Pine Dr
- 11651 Scenic Hills Blvd
- 18602 Bent Pine Dr
- 11752 Wayside Willow Ct
- 18549 Grand Club Dr
- 11752 Wheatfield Loop
- 11904 Aranda Ct
- 11732 Wheatfield Loop
- 18833 Bent Pine Dr
- 11631 Wayside Willow Ct
- 11728 Wheatfield Loop
- 18736 Bent Pine Dr
- 11644 Spindrift Loop
- 18630 Rolling Hills Loop
- 11705 Spindrift Loop
- 18711 Rolling Hills Loop
- 11847 Spindrift Loop
- 11617 Duda Rd
- 18514 Hidden Pines Way
- 12122 Oneida Dr
- 18030 Webster Grove Dr
- 241 Dartmouth Ave
- 5570 Baffin Cir
- 18901 Quercus Dr
- 5061 Caldwell St
- 246 Cobblestone Dr
- 6985 Merrick Ln
- 7320 Landmark Dr
- 7393 Landmark Dr
- 18339 Briar Oaks Dr
- 10123 Briar Cir
- 1032 Marlow Ave
- 6442 Treehaven Dr
- 8323 Tranquil Dr
- 13148 Oldenburg Dr
- 330 Malcolm Ave
- 1460 Greenview Ave
- 7900 Pinehurst Dr
- 7420 Pond Cir Unit 7420
- 7493 Canterbury St







