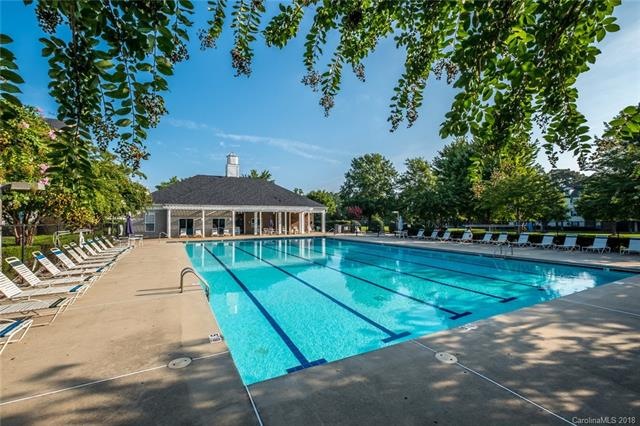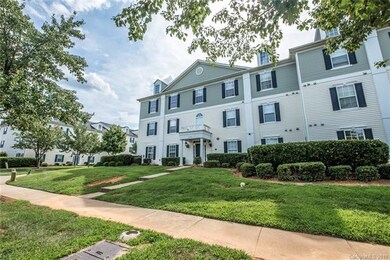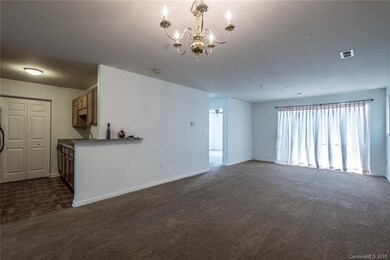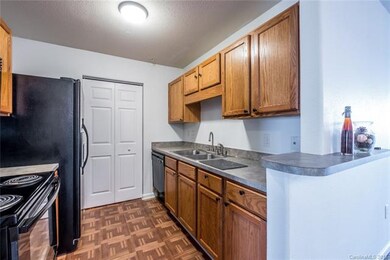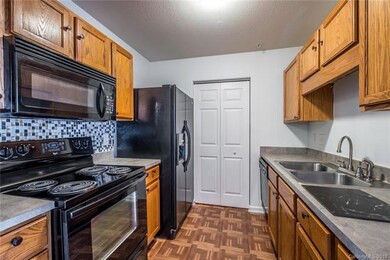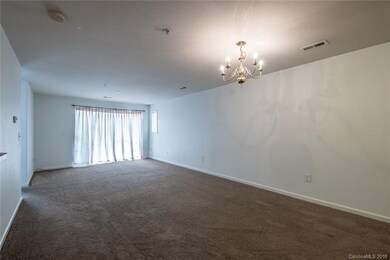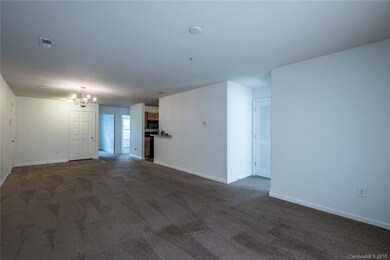
1182 Plaza Walk Dr Charlotte, NC 28215
Shannon Park NeighborhoodHighlights
- Open Floorplan
- End Unit
- Lawn
- Contemporary Architecture
- Corner Lot
- Community Pool
About This Home
As of February 2022Turn-key opportunity for an investor or a first home! This ground-level unit is perfect for your clients who may have trouble navigating stairs, and the three-bedroom layout is ideal for family living. New black appliances, new laminate flooring, and a freshly-steamed carpet have revitalized this home, and it is ready for your buyers. All three bedrooms boast a ton of space, as even the secondary ones measure 12' x 10'. The open living room is perfect for entertaining, as you walk in to an inviting LARGE living area. The community features a ton of green space for pets, a wonderful pool and clubhouse, and water is covered by the HOA. With direct access to Eastway Dr. and The Plaza, your clients can zip to Independence and Charlotte's highways in no time, and live in booming East Charlotte in the interim!
Last Agent to Sell the Property
Keller Williams South Park License #290298 Listed on: 08/21/2018

Last Buyer's Agent
Chelsea Herkert
EXP Realty LLC License #300798
Property Details
Home Type
- Condominium
Year Built
- Built in 2003
Lot Details
- Front Green Space
- End Unit
- Lawn
HOA Fees
- $169 Monthly HOA Fees
Home Design
- Contemporary Architecture
- Traditional Architecture
- Slab Foundation
- Vinyl Siding
Interior Spaces
- 2 Full Bathrooms
- Open Floorplan
- Storage Room
- Laminate Flooring
Listing and Financial Details
- Assessor Parcel Number 099-026-20
Community Details
Overview
- Red Rock Mgmt Association, Phone Number (888) 757-3376
Amenities
- Business Center
Recreation
- Recreation Facilities
- Community Pool
- Dog Park
Ownership History
Purchase Details
Home Financials for this Owner
Home Financials are based on the most recent Mortgage that was taken out on this home.Purchase Details
Home Financials for this Owner
Home Financials are based on the most recent Mortgage that was taken out on this home.Purchase Details
Purchase Details
Purchase Details
Home Financials for this Owner
Home Financials are based on the most recent Mortgage that was taken out on this home.Similar Homes in Charlotte, NC
Home Values in the Area
Average Home Value in this Area
Purchase History
| Date | Type | Sale Price | Title Company |
|---|---|---|---|
| Warranty Deed | $197,000 | Hankin & Pack Pllc | |
| Deed | -- | -- | |
| Trustee Deed | $79,431 | None Available | |
| Interfamily Deed Transfer | -- | None Available | |
| Warranty Deed | $87,000 | -- | |
| Warranty Deed | $19,500 | -- |
Mortgage History
| Date | Status | Loan Amount | Loan Type |
|---|---|---|---|
| Open | $147,750 | New Conventional | |
| Previous Owner | $92,700 | New Conventional | |
| Previous Owner | -- | No Value Available | |
| Previous Owner | $84,993 | FHA |
Property History
| Date | Event | Price | Change | Sq Ft Price |
|---|---|---|---|---|
| 07/18/2025 07/18/25 | For Sale | $234,900 | +19.2% | $212 / Sq Ft |
| 02/03/2022 02/03/22 | Sold | $197,000 | -1.5% | $176 / Sq Ft |
| 12/28/2021 12/28/21 | Pending | -- | -- | -- |
| 12/09/2021 12/09/21 | For Sale | $199,900 | +86.8% | $178 / Sq Ft |
| 12/27/2018 12/27/18 | Sold | $107,000 | -4.9% | $95 / Sq Ft |
| 10/30/2018 10/30/18 | Pending | -- | -- | -- |
| 10/15/2018 10/15/18 | Price Changed | $112,500 | -2.9% | $100 / Sq Ft |
| 09/24/2018 09/24/18 | For Sale | $115,900 | 0.0% | $103 / Sq Ft |
| 09/10/2018 09/10/18 | Pending | -- | -- | -- |
| 09/10/2018 09/10/18 | Price Changed | $115,900 | -3.4% | $103 / Sq Ft |
| 08/21/2018 08/21/18 | For Sale | $120,000 | -- | $107 / Sq Ft |
Tax History Compared to Growth
Tax History
| Year | Tax Paid | Tax Assessment Tax Assessment Total Assessment is a certain percentage of the fair market value that is determined by local assessors to be the total taxable value of land and additions on the property. | Land | Improvement |
|---|---|---|---|---|
| 2023 | $1,606 | $200,000 | $0 | $200,000 |
| 2022 | $1,034 | $94,100 | $0 | $94,100 |
| 2021 | $1,023 | $94,100 | $0 | $94,100 |
| 2020 | $1,015 | $94,100 | $0 | $94,100 |
| 2019 | $1,000 | $94,100 | $0 | $94,100 |
| 2018 | $908 | $63,600 | $15,000 | $48,600 |
| 2017 | $886 | $63,600 | $15,000 | $48,600 |
| 2016 | $877 | $63,600 | $15,000 | $48,600 |
| 2015 | $865 | $63,600 | $15,000 | $48,600 |
| 2014 | $856 | $63,600 | $15,000 | $48,600 |
Agents Affiliated with this Home
-
B
Seller's Agent in 2025
Brian Rogers
Redfin Corporation
-
Derek Dickson
D
Seller's Agent in 2022
Derek Dickson
OfferPad Brokerage LLC
-
Matt Stone

Buyer's Agent in 2022
Matt Stone
Stone Realty Group
(704) 755-5095
5 in this area
929 Total Sales
-
Chad Floyd

Seller's Agent in 2018
Chad Floyd
Keller Williams South Park
(910) 638-8186
86 Total Sales
-
C
Buyer's Agent in 2018
Chelsea Herkert
EXP Realty LLC
Map
Source: Canopy MLS (Canopy Realtor® Association)
MLS Number: CAR3426562
APN: 099-026-20
- 1174 Plaza Walk Dr Unit 1174
- 1134 Plaza Walk Dr Unit 1134
- 4432 Eaves Ln
- 1108 Plaza Walk Dr Unit 1108
- 1101 Plaza Walk Dr
- 1068 Plaza Walk Dr Unit 1068
- 3835 Mohawk Ct
- 1075 Triece Ln
- 2045 Flushing Ct Unit 28
- 1911 Flushing Ct Unit 26
- 1177 Triece Ln Unit 1177
- 1227 Triece Ln
- 1327 Phil Oneil Dr
- 4805 Horizon Cir Unit 150
- 1420 Lakedell Dr
- 1310 Eastway Dr
- 2821 Shamrock Dr
- 4126 Howie Cir
- 4235 Howie Cir
- 2553 Elkwood Cir
