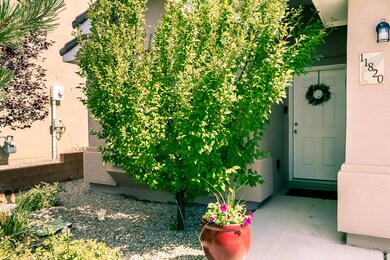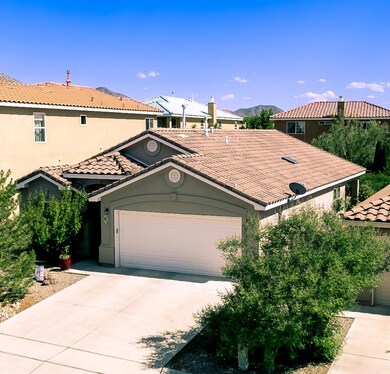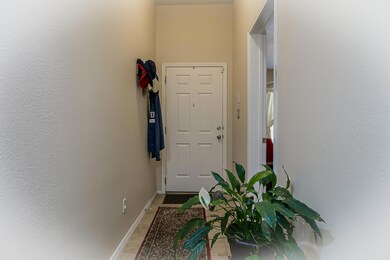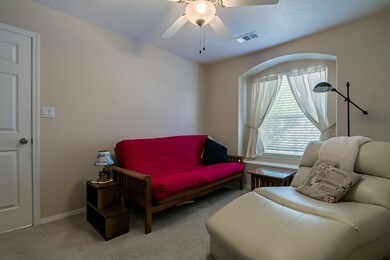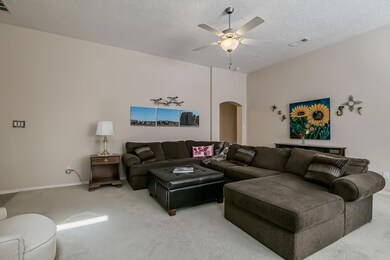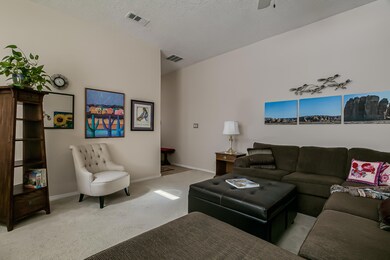
11820 Suny Bay Rd SE Albuquerque, NM 87123
Juan Tabo Hills NeighborhoodHighlights
- High Ceiling
- Covered patio or porch
- 2 Car Attached Garage
- Private Yard
- Skylights
- Double Pane Windows
About This Home
As of August 2024NO PID! Possibly the best combination - one level, four bedrooms, two baths and two car garage! Excellent condition! Built in 2012 by Summertree Homes. Open floorplan with raised ceilings, ceiling fans, skylights and thermal windows. Spacious living room + adjacent open kitchen with pantry and dining area. Split bedroom configuration; all bedrooms have walk-in closets. Primary suite bath offers walk-in tub. Outside finds covered patio, pergola with trumpet vines, lawn, flowering plants, and flagstone path. Laundry room with washer and dryer. Two-car garage with hanging shelves. 50-gallon water heater. Refrigerated air. Security system. Modest HOA dues cover common areas.
Home Details
Home Type
- Single Family
Est. Annual Taxes
- $3,324
Year Built
- Built in 2012
Lot Details
- 5,005 Sq Ft Lot
- North Facing Home
- Xeriscape Landscape
- Private Yard
- Lawn
- Zoning described as R-1B*
HOA Fees
- $28 Monthly HOA Fees
Parking
- 2 Car Attached Garage
- Garage Door Opener
Home Design
- Frame Construction
- Pitched Roof
- Tile Roof
- Stucco
Interior Spaces
- 1,672 Sq Ft Home
- Property has 1 Level
- High Ceiling
- Ceiling Fan
- Skylights
- Double Pane Windows
- Vinyl Clad Windows
- Insulated Windows
- Entrance Foyer
Kitchen
- Breakfast Bar
- Free-Standing Electric Range
- Range Hood
- <<microwave>>
- Dishwasher
- Disposal
Flooring
- CRI Green Label Plus Certified Carpet
- Tile
Bedrooms and Bathrooms
- 4 Bedrooms
- Walk-In Closet
- Private Water Closet
- <<tubWithShowerToken>>
Laundry
- Dryer
- Washer
Home Security
- Home Security System
- Fire and Smoke Detector
Outdoor Features
- Covered patio or porch
- Pergola
Schools
- Manzano Mesa Elementary School
- Van Buren Middle School
- Highland School
Utilities
- Refrigerated Cooling System
- Forced Air Heating System
- Heating System Uses Natural Gas
- Natural Gas Connected
Community Details
- Association fees include common areas
- Built by Summertree Homes
- Juan Tabo Hills / Volterra Subdivision
Listing and Financial Details
- Assessor Parcel Number 102105552525240506
Ownership History
Purchase Details
Home Financials for this Owner
Home Financials are based on the most recent Mortgage that was taken out on this home.Purchase Details
Similar Homes in Albuquerque, NM
Home Values in the Area
Average Home Value in this Area
Purchase History
| Date | Type | Sale Price | Title Company |
|---|---|---|---|
| Warranty Deed | -- | Title Alliance Of New Mexico | |
| Special Warranty Deed | -- | Fidelity National Title Nm |
Mortgage History
| Date | Status | Loan Amount | Loan Type |
|---|---|---|---|
| Closed | $0 | Construction |
Property History
| Date | Event | Price | Change | Sq Ft Price |
|---|---|---|---|---|
| 07/05/2025 07/05/25 | For Sale | $409,000 | +6.2% | $245 / Sq Ft |
| 08/15/2024 08/15/24 | Sold | -- | -- | -- |
| 07/05/2024 07/05/24 | Pending | -- | -- | -- |
| 06/20/2024 06/20/24 | For Sale | $385,000 | -- | $230 / Sq Ft |
Tax History Compared to Growth
Tax History
| Year | Tax Paid | Tax Assessment Tax Assessment Total Assessment is a certain percentage of the fair market value that is determined by local assessors to be the total taxable value of land and additions on the property. | Land | Improvement |
|---|---|---|---|---|
| 2024 | $3,383 | $82,191 | $23,633 | $58,558 |
| 2023 | $3,325 | $79,797 | $22,945 | $56,852 |
| 2022 | $3,210 | $77,472 | $22,276 | $55,196 |
| 2021 | $3,100 | $75,217 | $21,628 | $53,589 |
| 2020 | $3,047 | $73,026 | $20,998 | $52,028 |
| 2019 | $2,990 | $71,725 | $23,633 | $48,092 |
| 2018 | $2,881 | $71,725 | $23,633 | $48,092 |
| 2017 | $2,790 | $69,636 | $22,945 | $46,691 |
| 2016 | $2,708 | $65,639 | $21,628 | $44,011 |
| 2015 | $63,727 | $63,727 | $20,998 | $42,729 |
| 2014 | $2,621 | $63,727 | $20,998 | $42,729 |
| 2013 | -- | $63,727 | $20,998 | $42,729 |
Agents Affiliated with this Home
-
Kathleen Tomlinson

Seller's Agent in 2025
Kathleen Tomlinson
Coldwell Banker Legacy
(505) 452-6605
1 in this area
30 Total Sales
-
Dave Guthrie

Seller Co-Listing Agent in 2025
Dave Guthrie
Coldwell Banker Legacy
(520) 406-4702
7 Total Sales
-
Jo Cook

Seller's Agent in 2024
Jo Cook
RE/MAX
(505) 379-6099
2 in this area
148 Total Sales
Map
Source: Southwest MLS (Greater Albuquerque Association of REALTORS®)
MLS Number: 1065462
APN: 1-021-055-525252-4-05-06
- 11827 Native Dancer Rd SE
- 1824 Smarty Jones St SE
- 11805 Native Dancer Rd SE
- 1624 Borrego Dr SE
- 1852 Smarty Jones St SE
- 1836 War Admiral Dr SE
- 1501 Barbaro Dr SE
- 2001 Vernon Dr SE
- 1923 Black Gold St SE
- 11644 Thistledown Rd SE
- 1916 Count Fleet St SE
- 11823 Red Mile Rd SE
- 11705 Wild Horse Trail SE
- 711 Branding Iron Dr SE
- 2008 Duke City St SE
- 712 Navarra Way SE
- 11604 Jewel Cave Rd SE
- 11400 Rock Squirrel Ave SE
- 713 Rio Arriba Ave SE
- 11315 Running Bear Ave SE

