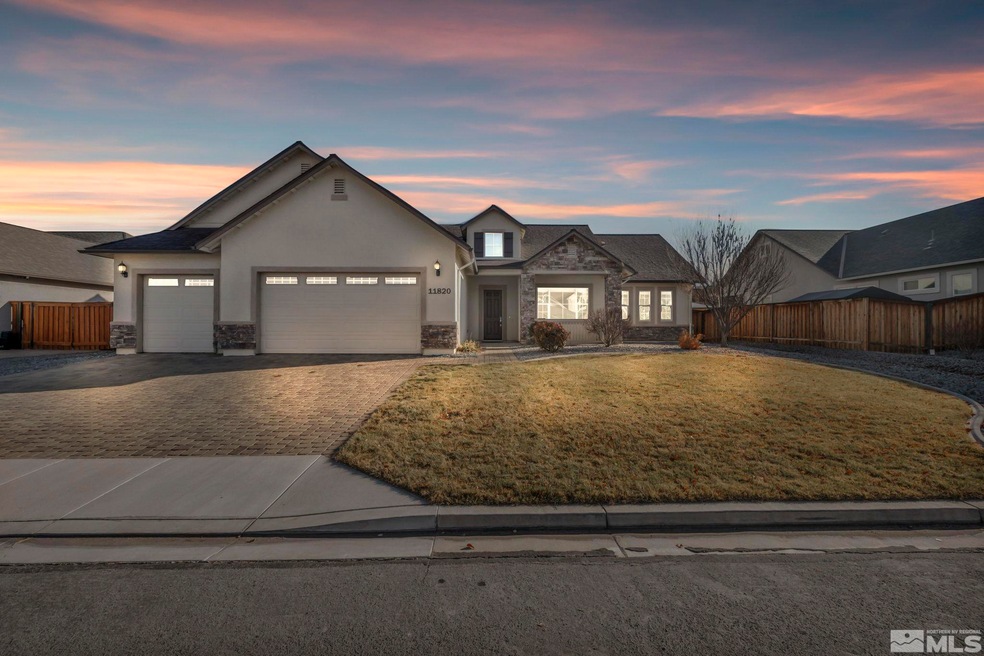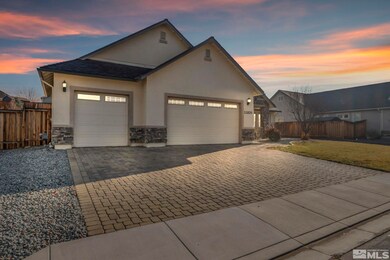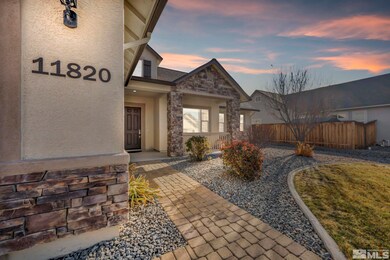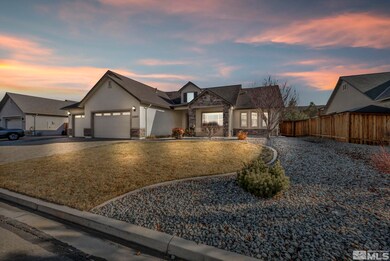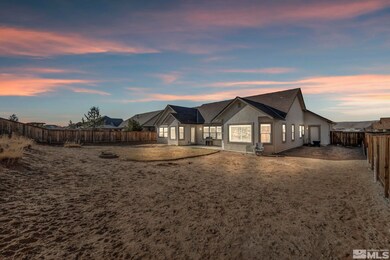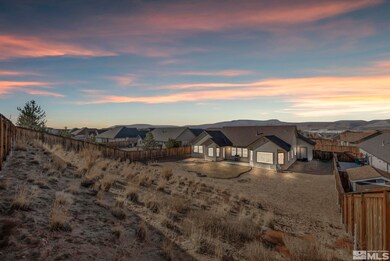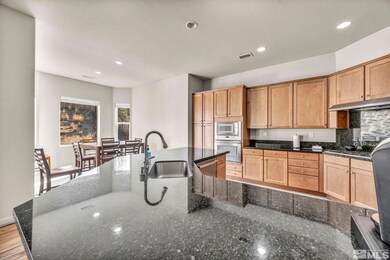
11820 Terra Linda Way Sparks, NV 89441
Sky Ranch NeighborhoodHighlights
- Mountain View
- Great Room
- 3 Car Attached Garage
- High Ceiling
- Home Office
- Double Pane Windows
About This Home
As of March 2025Beautiful single level home in desirable Shadow Ridge community in Spanish Springs. This floor plan offers an open living room, kitchen, and dining area complete with gas fireplace and lots of windows to let in the natural light. The spacious primary bedroom with sitting area provides a sanctuary away from time main living areas. This is the lowest priced home currently in this sought after neighborhood make an offer before its gone., Maple Cabinets, Granite counters, stainless appliances, 3 car garage, luxury vinyl planking.
Last Agent to Sell the Property
LPT Realty, LLC License #S.187404 Listed on: 11/23/2024

Home Details
Home Type
- Single Family
Est. Annual Taxes
- $4,135
Year Built
- Built in 2015
Lot Details
- 0.36 Acre Lot
- Back Yard Fenced
- Landscaped
- Level Lot
- Front and Back Yard Sprinklers
- Sprinklers on Timer
- Property is zoned LDS
HOA Fees
- $47 Monthly HOA Fees
Parking
- 3 Car Attached Garage
- Garage Door Opener
Home Design
- Slab Foundation
- Pitched Roof
- Shingle Roof
- Composition Roof
- Stick Built Home
- Stucco
Interior Spaces
- 2,343 Sq Ft Home
- 1-Story Property
- High Ceiling
- Ceiling Fan
- Gas Log Fireplace
- Double Pane Windows
- Vinyl Clad Windows
- Blinds
- Entrance Foyer
- Great Room
- Living Room with Fireplace
- Combination Kitchen and Dining Room
- Home Office
- Mountain Views
- Fire and Smoke Detector
Kitchen
- Breakfast Bar
- <<builtInOvenToken>>
- Gas Cooktop
- <<microwave>>
- Dishwasher
- No Kitchen Appliances
- Disposal
Flooring
- Carpet
- Laminate
- Ceramic Tile
Bedrooms and Bathrooms
- 3 Bedrooms
- Walk-In Closet
- 2 Full Bathrooms
- Dual Sinks
- Primary Bathroom Bathtub Only
- Primary Bathroom includes a Walk-In Shower
Laundry
- Laundry Room
- Laundry Cabinets
Outdoor Features
- Patio
Schools
- Smith Elementary School
- Shaw Middle School
- Spanish Springs High School
Utilities
- Refrigerated Cooling System
- Forced Air Heating and Cooling System
- Heating System Uses Natural Gas
- Gas Water Heater
- Internet Available
- Phone Available
Community Details
- $300 HOA Transfer Fee
- Crmg Association, Phone Number (775) 826-8092
- Maintained Community
- The community has rules related to covenants, conditions, and restrictions
Listing and Financial Details
- Home warranty included in the sale of the property
- Assessor Parcel Number 53451201
Ownership History
Purchase Details
Home Financials for this Owner
Home Financials are based on the most recent Mortgage that was taken out on this home.Purchase Details
Home Financials for this Owner
Home Financials are based on the most recent Mortgage that was taken out on this home.Purchase Details
Purchase Details
Home Financials for this Owner
Home Financials are based on the most recent Mortgage that was taken out on this home.Purchase Details
Purchase Details
Similar Homes in Sparks, NV
Home Values in the Area
Average Home Value in this Area
Purchase History
| Date | Type | Sale Price | Title Company |
|---|---|---|---|
| Bargain Sale Deed | $679,000 | Landmark Title | |
| Bargain Sale Deed | $679,000 | First Centennial Title | |
| Bargain Sale Deed | $552,000 | First Centennial Reno | |
| Bargain Sale Deed | $313,500 | Ticor Title Reno Main | |
| Bargain Sale Deed | -- | None Available | |
| Deed | $5,555,762 | Western Title Inc Ridge |
Mortgage History
| Date | Status | Loan Amount | Loan Type |
|---|---|---|---|
| Open | $500,000 | New Conventional | |
| Previous Owner | $407,400 | New Conventional | |
| Previous Owner | $80,500 | Credit Line Revolving | |
| Previous Owner | $233,057 | New Conventional |
Property History
| Date | Event | Price | Change | Sq Ft Price |
|---|---|---|---|---|
| 03/21/2025 03/21/25 | Sold | $679,000 | 0.0% | $290 / Sq Ft |
| 02/17/2025 02/17/25 | Pending | -- | -- | -- |
| 02/16/2025 02/16/25 | Price Changed | $679,000 | -1.5% | $290 / Sq Ft |
| 02/15/2025 02/15/25 | Price Changed | $689,000 | -1.4% | $294 / Sq Ft |
| 12/31/2024 12/31/24 | Price Changed | $699,000 | -1.4% | $298 / Sq Ft |
| 11/23/2024 11/23/24 | For Sale | $709,000 | +4.4% | $303 / Sq Ft |
| 10/08/2024 10/08/24 | Sold | $679,000 | -2.9% | $290 / Sq Ft |
| 09/16/2024 09/16/24 | Pending | -- | -- | -- |
| 06/19/2024 06/19/24 | Price Changed | $699,000 | -1.5% | $298 / Sq Ft |
| 05/22/2024 05/22/24 | Price Changed | $710,000 | -1.4% | $303 / Sq Ft |
| 05/03/2024 05/03/24 | For Sale | $720,000 | -- | $307 / Sq Ft |
Tax History Compared to Growth
Tax History
| Year | Tax Paid | Tax Assessment Tax Assessment Total Assessment is a certain percentage of the fair market value that is determined by local assessors to be the total taxable value of land and additions on the property. | Land | Improvement |
|---|---|---|---|---|
| 2025 | $4,258 | $190,671 | $52,395 | $138,276 |
| 2024 | $4,258 | $185,422 | $46,830 | $138,592 |
| 2023 | $2,064 | $179,325 | $48,755 | $130,570 |
| 2022 | $4,015 | $151,076 | $42,875 | $108,201 |
| 2021 | $3,901 | $144,266 | $37,170 | $107,096 |
| 2020 | $3,785 | $141,286 | $34,545 | $106,741 |
| 2019 | $3,675 | $136,446 | $32,200 | $104,246 |
| 2018 | $3,567 | $128,434 | $25,200 | $103,234 |
| 2017 | $3,466 | $117,294 | $21,140 | $96,154 |
| 2016 | $3,380 | $116,129 | $20,440 | $95,689 |
| 2015 | $3,363 | $106,392 | $18,515 | $87,877 |
| 2014 | $245 | $7,753 | $7,753 | $0 |
| 2013 | -- | $7,350 | $7,350 | $0 |
Agents Affiliated with this Home
-
Aaron Coombs

Seller's Agent in 2025
Aaron Coombs
LPT Realty, LLC
(775) 224-2409
5 in this area
146 Total Sales
-
Jim Elliott

Buyer's Agent in 2025
Jim Elliott
RE/MAX
(775) 527-3476
1 in this area
116 Total Sales
-
Angela Beard

Seller's Agent in 2024
Angela Beard
RE/MAX
(775) 722-5868
7 in this area
190 Total Sales
Map
Source: Northern Nevada Regional MLS
MLS Number: 240015004
APN: 534-512-01
- 11760 Valley Crest Dr
- 11720 Valley Crest Dr
- 385 Horizon Ridge Rd
- 11691 Hacienda Ridge Way
- 145 Horizon Ridge Rd
- 540 Shady Valley Rd
- 6560 Pyramid Lake Rd Unit 24
- 401 Pah Rah Ridge Dr Unit Harris 35
- 450 Hutchinson Dr Unit Willows 105
- 415 Pah Rah Ridge Dr Unit Harris 107
- 11641 Vista Park Dr
- 332 Blooming Sage Way
- 461 Hutchinson Dr Unit Magnolia 85
- 11621 Desert Shadow
- 481 Hutchinson Dr Unit Harris 87
- 385 Pah Rah Ridge Dr Unit Harris 37
- 11565 Vinegar Peak Dr Unit Harris 118
- 11571 Hacienda Ridge Way
- 11557 Vinegar Peak Dr Unit Harris 116
- 2275 Slater Mill Dr
