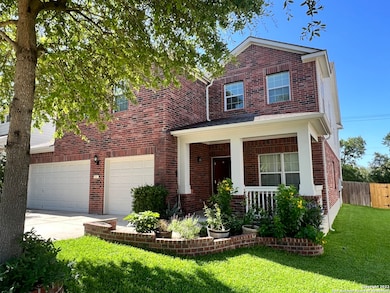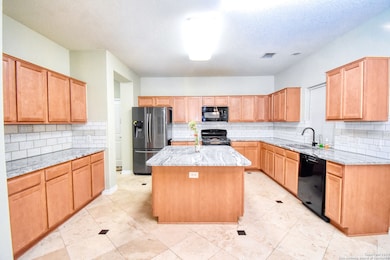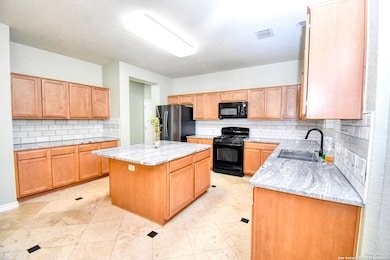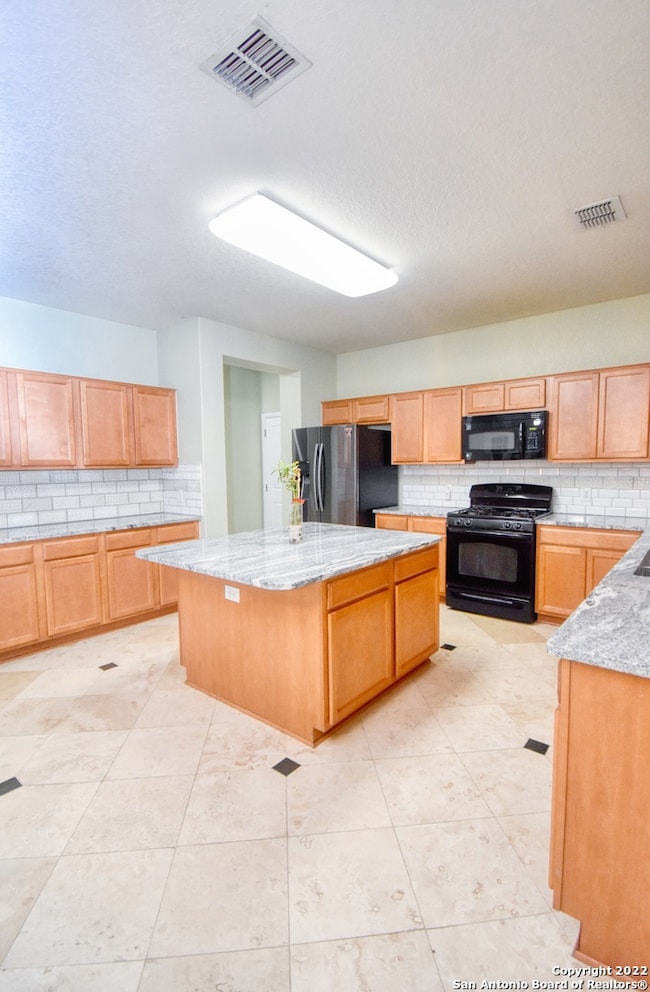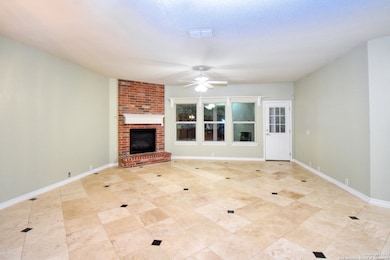11823 William Carey San Antonio, TX 78253
Alamo Ranch NeighborhoodHighlights
- Mature Trees
- 1 Fireplace
- Two Living Areas
- Deck
- Solid Surface Countertops
- Game Room
About This Home
Spacious family home in Alamo Ranch with five large bedrooms, all with walk-in closets, four full baths, two living areas, a dining room, a breakfast area, a huge walk-in pantry, an open kitchen with a large island, cabinets galore, gas cooking, a texas sized game room, and a three-car garage! Upgrades include granite countertops, a subway tile backsplash, travertine tile flooring, a gas fireplace, a water softener, a sprinkler system, a covered patio, and a large deck. The neighborhood is quiet and conveniently located, with numerous shops and restaurants nearby.
Listing Agent
Steven Rico
RE/MAX Alamo Realty Listed on: 06/29/2025
Home Details
Home Type
- Single Family
Est. Annual Taxes
- $7,334
Year Built
- Built in 2007
Lot Details
- 7,536 Sq Ft Lot
- Fenced
- Sprinkler System
- Mature Trees
Home Design
- Brick Exterior Construction
- Slab Foundation
- Composition Shingle Roof
- Roof Vent Fans
Interior Spaces
- 4,123 Sq Ft Home
- 2-Story Property
- Ceiling Fan
- 1 Fireplace
- Double Pane Windows
- Window Treatments
- Two Living Areas
- Game Room
Kitchen
- Walk-In Pantry
- Stove
- <<microwave>>
- Ice Maker
- Dishwasher
- Solid Surface Countertops
- Disposal
Flooring
- Carpet
- Stone
Bedrooms and Bathrooms
- 5 Bedrooms
- Walk-In Closet
- 4 Full Bathrooms
Laundry
- Laundry Room
- Laundry on upper level
- Washer Hookup
Home Security
- Prewired Security
- Storm Doors
- Carbon Monoxide Detectors
- Fire and Smoke Detector
Parking
- 3 Car Garage
- Garage Door Opener
Outdoor Features
- Deck
- Covered patio or porch
- Rain Gutters
Schools
- Hoffmann Elementary School
- Taft High School
Utilities
- Central Heating and Cooling System
- Heating System Uses Natural Gas
- Gas Water Heater
- Water Softener is Owned
- Private Sewer
- Phone Available
- Cable TV Available
Community Details
- Built by Pulte
- Alamo Ranch Subdivision
Listing and Financial Details
- Rent includes fees, wtrsf, amnts
- Assessor Parcel Number 044009440250
Map
Source: San Antonio Board of REALTORS®
MLS Number: 1879875
APN: 04400-944-0250
- 11834 William Carey
- 11631 Sangria
- 5455 Daphne Path
- 1238 Yellow Warbler Run
- 15730 Smoky Honeyeater
- 11831 Elijah Stapp
- 329 Hunters Ranch E
- 4630 Grass Fight
- 5035 Italica Rd
- 5502 Ginger Rise
- 5527 Ginger Rise
- 4730 Thomas Rusk
- 4511 Tarifa Way
- 5002 Segovia Way
- 11927 Presidio Path
- 4611 Segovia Way
- 4627 Amos Pollard
- 4607 Jesse Bowman
- 5803 Amber Rose
- 4815 Isaac Ryan
- 5451 Calton Bend
- 1250 Yellow Warbler Run
- 158 Javelina Hill
- 11830 Elijah Stapp
- 4830 James Gaines
- 5502 Ginger Rise Unit Whole House
- 4823 James Gaines
- 12130 Alamo Ranch Pkwy
- 5051 Segovia Way
- 4506 Las Gravas
- 11464 Alamo Ranch Pkwy
- 11585 Alamo Ranch Pkwy
- 5743 Sweet Desiree
- 12219 Presidio Path
- 11340 Alamo Ranch Pkwy
- 11742 Fabiana
- 11580 Wild Pine
- 4415 Albert Martin
- 6022 Diego Ln
- 11211 Westwood Loop

