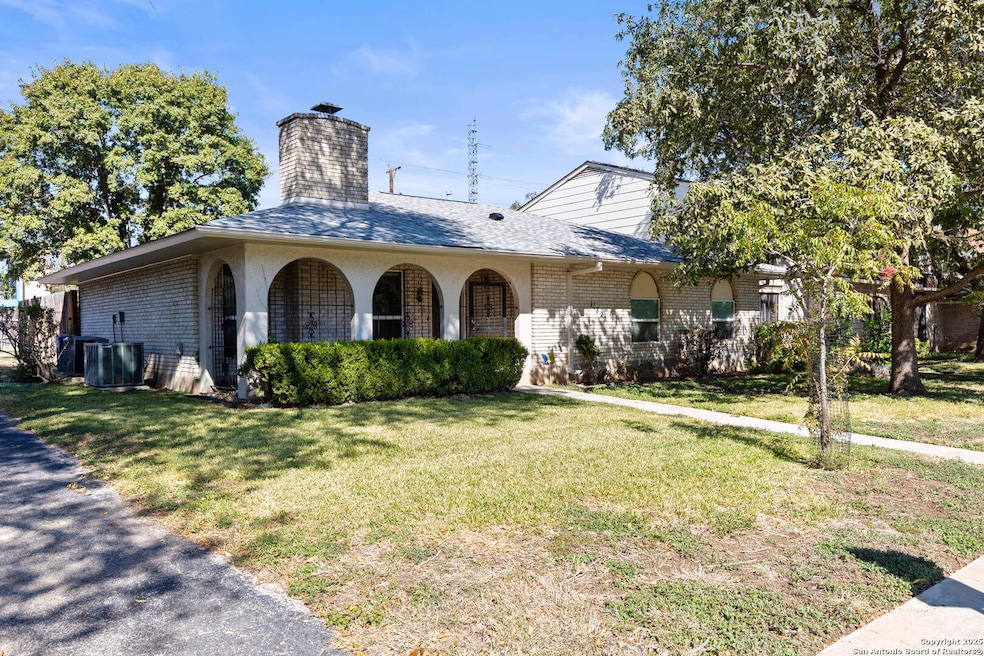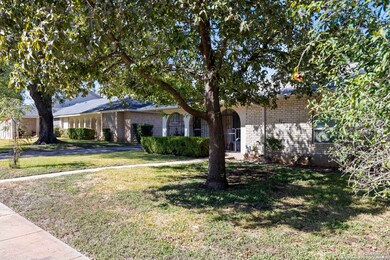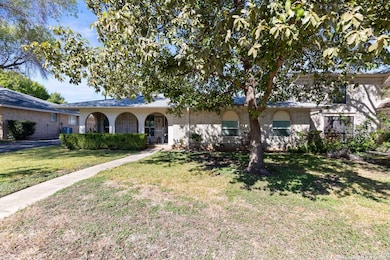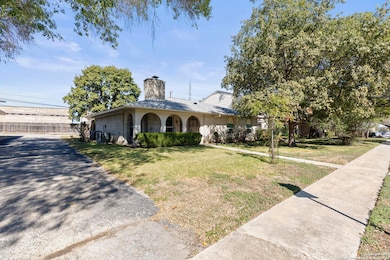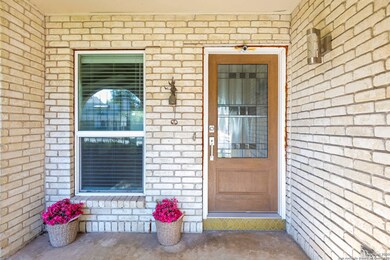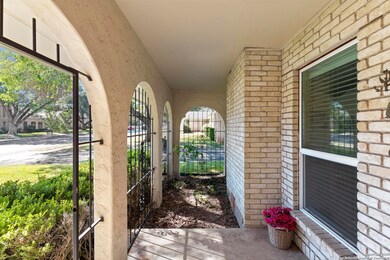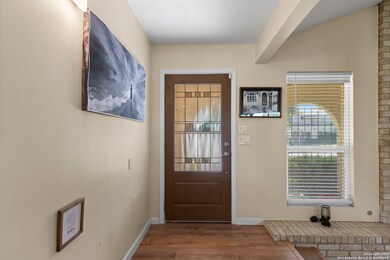11827 Persuasion Dr San Antonio, TX 78216
Greater Harmony Hills NeighborhoodHighlights
- Custom Closet System
- Solid Surface Countertops
- Tile Patio or Porch
- Churchill High School Rated A-
- 2 Car Detached Garage
- Central Heating and Cooling System
About This Home
Come see this beautiful home offering modern amenities, well-maintained landscaping, and an open floor plan that enhances natural light and flow. Located in a quiet neighborhood with convenient access to shopping and schools, it presents a blend of comfort and convenience. Recent updates include fresh paint, new flooring in common areas, and an upgraded kitchen with stainless appliances.
Listing Agent
Jessica Johnson
Texas Premier Realty Listed on: 11/12/2025
Home Details
Home Type
- Single Family
Year Built
- Built in 1972
Home Design
- Brick Exterior Construction
- Slab Foundation
- Composition Roof
- Masonry
Interior Spaces
- 1,549 Sq Ft Home
- 1-Story Property
- Ceiling Fan
- Window Treatments
- Living Room with Fireplace
- Linoleum Flooring
- Security System Leased
- Washer Hookup
Kitchen
- Built-In Self-Cleaning Oven
- Stove
- Cooktop
- Microwave
- Ice Maker
- Solid Surface Countertops
Bedrooms and Bathrooms
- 3 Bedrooms
- Custom Closet System
- 2 Full Bathrooms
Parking
- 2 Car Detached Garage
- Garage Door Opener
Schools
- Harmony Hl Elementary School
- Eisenhower Middle School
- Churchill High School
Additional Features
- Tile Patio or Porch
- Fenced
- Central Heating and Cooling System
Community Details
- Enchanted Village Subdivision
Listing and Financial Details
- Assessor Parcel Number 139300001420
Map
Source: San Antonio Board of REALTORS®
MLS Number: 1922314
- 701 Strings Dr Unit BLDG J
- 701 Strings Dr
- 11826 Petal Dr Unit 73
- 625 Chauncey Dr Unit 66
- 619 Strings Dr
- 11627 Temptation St
- 11619 Intrigue Dr
- 11703 Sandman St
- 11615 Raindrop Dr
- 11839 Parliament St Unit 1911
- 11839 Parliament St Unit 2122
- 11839 Parliament St Unit 1521
- 11839 Parliament St Unit 2422
- 11839 Parliament St Unit 2423
- 11839 Parliament St Unit 511
- 11839 Parliament St Unit 1611
- 11839 Parliament St Unit 2211
- 806 Brandon Willow
- 12802 Osage Mesa
- 791 Sycamore Moon
- 901 W Silver Sands Dr
- 11955 Parliament St
- 11845 West Ave
- 11842 Sandman St
- 11839 Parliament Dr Unit 1921
- 11610 Intrigue Dr Unit ID1048680P
- 707 Sycamore Moon
- 11245 Sir Winston St
- 711 Sycamore Moon
- 11839 Parliament St Unit 1622
- 11839 Parliament St Unit 624
- 11839 Parliament St Unit 2122
- 11839 Parliament St
- 11839 Parliament St Unit A-102
- 11311 Sir Winston St Unit 308
- 11311 Sir Winston St Unit 604
- 11311 Sir Winston St Unit 113
- 11311 Sir Winston St Unit 406
- 11311 Sir Winston St Unit 807
- 11311 Sir Winston St Unit 4
