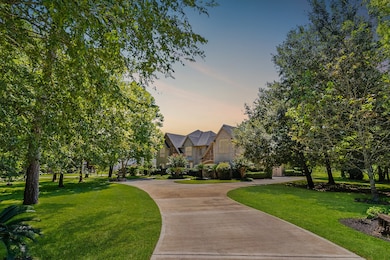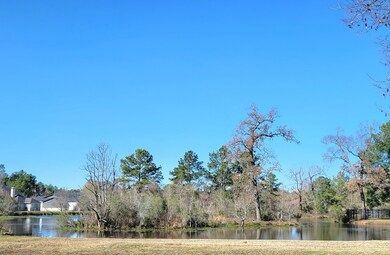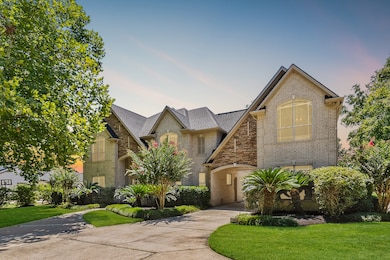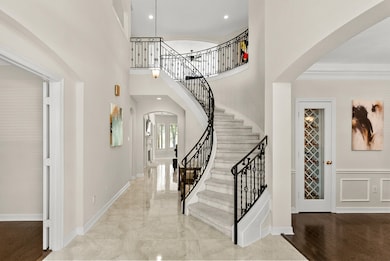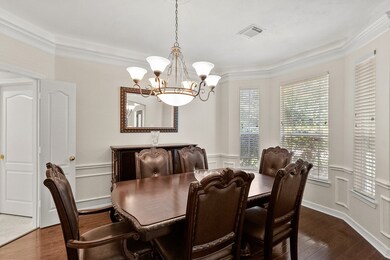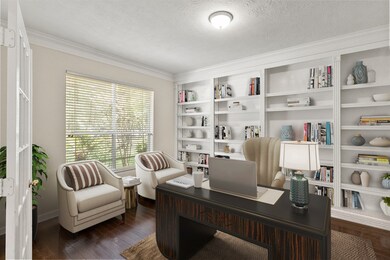
11827 Water Oak Dr Magnolia, TX 77354
Thousand Oaks NeighborhoodEstimated payment $6,258/month
Highlights
- Lake Front
- Dual Staircase
- Deck
- Magnolia Parkway Elementary School Rated A-
- Craftsman Architecture
- Wooded Lot
About This Home
11827 Water Oak Drive - your own serene escape tucked away in the lush woods of Thousand Oaks, anchored by peaceful lake views. This beautifully maintained estate sits on a beautifully wooded waterside lot spanning almost 1.2 ACRES. Offering 4900 sq/ft of living space, 5 bedrooms, formal study, formal dining, expansive game room, study nook, & more. Recent upgrades & enhancements include hardwood floors throughout the social spaces, upgraded tile in the living room and entryway, plantation shutters, & remodeled primary bathroom with beautiful travertine detail. 2023 ROOF & 2020 A/C SYSTEM. Fantastic layout with all bedrooms featuring en-suite bathroom access & walk-in closets. The primary suite is the ultimate retreat, with it’s own fireplace & sitting area, waterside views, direct access to the beautiful backyard. Low Tax Rate. Established Gated Community. 7th Fastest Growing County in USA. Less than 30 mins to The Woodlands, Less than an hour to Downtown Houston. Call To Tour Today!
Home Details
Home Type
- Single Family
Est. Annual Taxes
- $10,746
Year Built
- Built in 2001
Lot Details
- 1.17 Acre Lot
- Lake Front
- North Facing Home
- Sprinkler System
- Wooded Lot
HOA Fees
- $100 Monthly HOA Fees
Parking
- 3 Car Attached Garage
Home Design
- Craftsman Architecture
- Brick Exterior Construction
- Slab Foundation
- Composition Roof
- Wood Siding
- Stone Siding
Interior Spaces
- 4,921 Sq Ft Home
- 2-Story Property
- Dual Staircase
- Crown Molding
- High Ceiling
- Ceiling Fan
- 2 Fireplaces
- Gas Log Fireplace
- Window Treatments
- Formal Entry
- Family Room Off Kitchen
- Living Room
- Breakfast Room
- Dining Room
- Home Office
- Game Room
- Utility Room
- Gas Dryer Hookup
- Lake Views
Kitchen
- Breakfast Bar
- Walk-In Pantry
- Double Convection Oven
- Gas Cooktop
- <<microwave>>
- Dishwasher
- Kitchen Island
- Granite Countertops
- Pots and Pans Drawers
- Disposal
Flooring
- Wood
- Carpet
- Marble
- Tile
- Travertine
Bedrooms and Bathrooms
- 5 Bedrooms
- En-Suite Primary Bedroom
- Double Vanity
- Single Vanity
- Soaking Tub
- Separate Shower
Home Security
- Security System Owned
- Fire and Smoke Detector
Eco-Friendly Details
- Energy-Efficient HVAC
- Energy-Efficient Thermostat
Outdoor Features
- Deck
- Patio
Schools
- Magnolia Parkway Elementary School
- Bear Branch Junior High School
- Magnolia High School
Utilities
- Central Heating and Cooling System
- Heating System Uses Gas
- Programmable Thermostat
- Septic Tank
Community Details
Overview
- Thousand Oak Association, Phone Number (936) 207-1440
- Thousand Oaks Subdivision
Recreation
- Community Pool
Security
- Controlled Access
Map
Home Values in the Area
Average Home Value in this Area
Tax History
| Year | Tax Paid | Tax Assessment Tax Assessment Total Assessment is a certain percentage of the fair market value that is determined by local assessors to be the total taxable value of land and additions on the property. | Land | Improvement |
|---|---|---|---|---|
| 2024 | $10,187 | $748,726 | -- | -- |
| 2023 | $9,152 | $680,660 | $140,400 | $645,370 |
| 2022 | $10,919 | $618,780 | $124,490 | $611,170 |
| 2021 | $10,456 | $562,530 | $93,600 | $468,930 |
| 2020 | $9,612 | $474,980 | $93,600 | $381,380 |
| 2019 | $9,978 | $495,480 | $93,600 | $401,880 |
| 2018 | $9,654 | $520,370 | $43,880 | $484,090 |
| 2017 | $10,031 | $473,060 | $43,880 | $429,180 |
| 2016 | $10,691 | $504,160 | $43,880 | $460,280 |
| 2015 | $7,128 | $476,180 | $43,880 | $432,300 |
| 2014 | $7,128 | $454,960 | $35,100 | $419,860 |
Property History
| Date | Event | Price | Change | Sq Ft Price |
|---|---|---|---|---|
| 06/11/2025 06/11/25 | For Sale | $950,000 | -- | $193 / Sq Ft |
Purchase History
| Date | Type | Sale Price | Title Company |
|---|---|---|---|
| Vendors Lien | -- | None Available | |
| Vendors Lien | -- | American Title Co |
Mortgage History
| Date | Status | Loan Amount | Loan Type |
|---|---|---|---|
| Open | $420,000 | New Conventional | |
| Previous Owner | $301,000 | Credit Line Revolving | |
| Previous Owner | $60,000 | Credit Line Revolving | |
| Previous Owner | $0 | Credit Line Revolving | |
| Previous Owner | $283,297 | Unknown | |
| Previous Owner | $275,000 | Unknown | |
| Previous Owner | $107,000 | Stand Alone Second | |
| Previous Owner | $346,200 | Construction | |
| Previous Owner | $40,500 | No Value Available |
Similar Homes in Magnolia, TX
Source: Houston Association of REALTORS®
MLS Number: 77122766
APN: 9243-02-12200
- 11927 Water Oak Dr
- 12010 Water Oak Dr
- 12027 Water Oak Dr
- 33802 Thousand Oaks Blvd
- 11942 Rainy Oaks Dr
- TBD Thousand Oaks Blvd
- 33014 Octavia Dr
- 33102 Octavia Dr
- 33010 Octavia Dr
- 12134 E Border Oak Dr
- 33055 Glenda Dr
- 33071 Glenda Dr
- 32363 Spinnaker Run
- 32359 Spinnaker Run
- 32906 Glenda Dr
- 9989 Tammy Ln
- 12019 Oak Cluster E
- 10730 (Tract 13) Superior Ln
- 00 Glenda Dr
- 32926 Leafy Oak Ct
- 32246 Spinnaker Run
- 4255 Magnolia Village Dr
- 9815 Grosbeak Ln
- 13506 Maltessa Dr
- 38634 Spur 149 Rd
- 38634 Spur 149 Rd Unit 45A
- 40720 Mostyn Lake Dr
- 40769 Mostyn Lake Dr
- 40634 Guillemont Ln
- 15206 Falco Ln
- 40391 Bay Warbler Way
- 40354 Bay Warbler Way
- 40350 Bay Warbler Way
- 40543 Berylline Ln
- 40538 Berylline Ln
- 15202 N Heron Heights Way
- 27233 Crevalle Jack Ln
- 25563 Starling Ln
- 27326 Grey Fox Run
- 4255 Magnolia Village Dr Unit A2 1035

