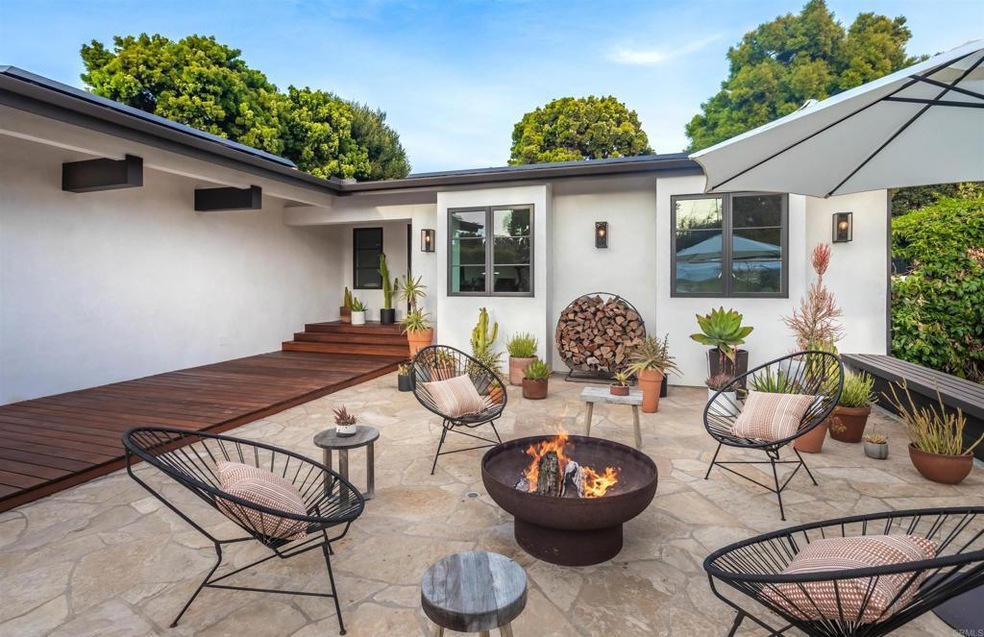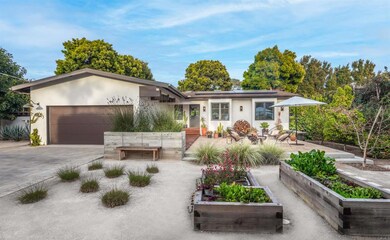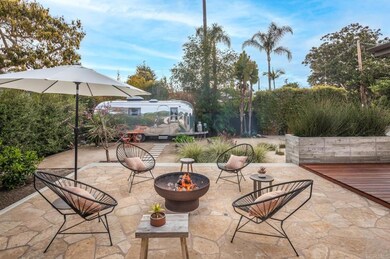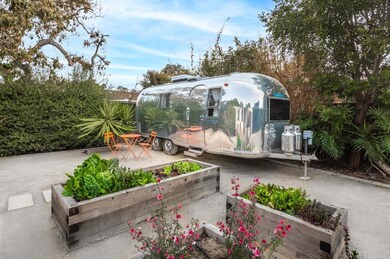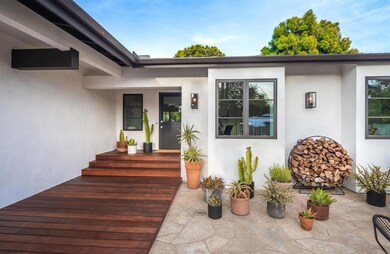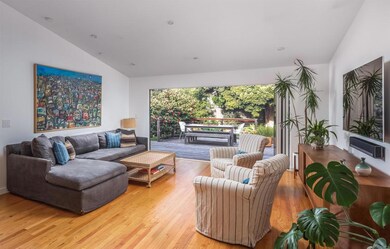
1183 Hymettus Ave Encinitas, CA 92024
Highlights
- Heated Spa
- Updated Kitchen
- Contemporary Architecture
- Paul Ecke-Central Elementary Rated A
- Deck
- Wood Flooring
About This Home
As of May 2022Extensive updates transformed this impressively remodeled Encinitas home into the modern haven of your dreams! This stylish residence displays unique details that are sure to captivate. Begin your discovery from the serene front patio that takes advantage of privacy from verdant hedges. Flow across the handsome ipe wood pathway and enter the welcoming interior displaying crisp, white tones and original wood flooring. Skylights and multiple windows sweep in ample natural light that adds warmth throughout the open-concept layout. A sure delight to the avid entertainer, the living room and dining area are seamlessly connected under high vaulted ceilings with exposed beams. Steps away, the family room presents a beautiful wood-burning fireplace to gather around. Lush outdoor views lend an inspired cooking experience in the tastefully renovated kitchen that displays on-trend floating shelves and chic cabinetry. Top-of-the-line appliances equip the home chef while a breakfast bar with stunning pendant lighting accommodates extra seating whenever you have company. Your private retreats consist of 3 sunlit bedrooms and 2 newer baths that offer ideal spots for de-stressing at the end of a tiring day. Admire the incredible combination of mature fruit trees, low-maintenance foliage, and artificial turf in the expansive backyard, creating a breathtaking backdrop for alfresco celebrations. Ocean breezes embrace you as you take a relaxing soak in the redwood jacuzzi on the extended deck. Desirably set in a tranquil yet convenient location, this must-see gem places you near the 101, tons of dining options, and the beach. Save on utility fees with a paid-off solar, plus you can enjoy this enviable lifestyle without HOA fees.
Last Agent to Sell the Property
Pacific Sotheby's Int'l Realty License #01946320 Listed on: 03/21/2022

Home Details
Home Type
- Single Family
Est. Annual Taxes
- $31,318
Year Built
- Built in 1977
Lot Details
- 0.27 Acre Lot
- Privacy Fence
- Fenced
- Fence is in good condition
- Sprinkler System
- Property is zoned R-1:SINGLE FAM-RES
Parking
- 2 Car Attached Garage
- 4 Open Parking Spaces
- Parking Available
- Driveway
Home Design
- Contemporary Architecture
- Turnkey
- Raised Foundation
Interior Spaces
- 1,511 Sq Ft Home
- 1-Story Property
- High Ceiling
- Recessed Lighting
- Wood Burning Fireplace
- Family Room with Fireplace
- Family Room Off Kitchen
- Living Room
- Home Office
- Storage
- Neighborhood Views
- Carbon Monoxide Detectors
Kitchen
- Updated Kitchen
- Open to Family Room
- Eat-In Kitchen
- Breakfast Bar
- Gas Range
- Dishwasher
- Disposal
Flooring
- Wood
- Tile
Bedrooms and Bathrooms
- 3 Main Level Bedrooms
- Walk-In Closet
- Remodeled Bathroom
- 2 Full Bathrooms
Laundry
- Laundry Room
- Laundry in Garage
Pool
- Heated Spa
- Above Ground Spa
Outdoor Features
- Deck
- Stone Porch or Patio
- Rain Gutters
Utilities
- Forced Air Heating and Cooling System
- Conventional Septic
Additional Features
- Water-Smart Landscaping
- Suburban Location
Community Details
- No Home Owners Association
Listing and Financial Details
- Assessor Parcel Number 2543814500
Ownership History
Purchase Details
Home Financials for this Owner
Home Financials are based on the most recent Mortgage that was taken out on this home.Purchase Details
Home Financials for this Owner
Home Financials are based on the most recent Mortgage that was taken out on this home.Purchase Details
Home Financials for this Owner
Home Financials are based on the most recent Mortgage that was taken out on this home.Purchase Details
Purchase Details
Home Financials for this Owner
Home Financials are based on the most recent Mortgage that was taken out on this home.Purchase Details
Home Financials for this Owner
Home Financials are based on the most recent Mortgage that was taken out on this home.Purchase Details
Purchase Details
Home Financials for this Owner
Home Financials are based on the most recent Mortgage that was taken out on this home.Purchase Details
Home Financials for this Owner
Home Financials are based on the most recent Mortgage that was taken out on this home.Purchase Details
Similar Homes in the area
Home Values in the Area
Average Home Value in this Area
Purchase History
| Date | Type | Sale Price | Title Company |
|---|---|---|---|
| Grant Deed | $1,225,000 | California Title Company | |
| Interfamily Deed Transfer | -- | California Title Company | |
| Grant Deed | $910,000 | Equity Title Company | |
| Interfamily Deed Transfer | -- | -- | |
| Grant Deed | $652,000 | United Title Company | |
| Interfamily Deed Transfer | -- | Commonwealth Land Title Co | |
| Interfamily Deed Transfer | -- | -- | |
| Grant Deed | $338,000 | Old Republic Title Company | |
| Grant Deed | $278,000 | South Coast Title Co | |
| Deed | $165,000 | -- |
Mortgage History
| Date | Status | Loan Amount | Loan Type |
|---|---|---|---|
| Open | $404,000 | New Conventional | |
| Closed | $407,000 | New Conventional | |
| Closed | $417,000 | New Conventional | |
| Closed | $424,100 | Adjustable Rate Mortgage/ARM | |
| Previous Owner | $429,000 | New Conventional | |
| Previous Owner | $429,000 | New Conventional | |
| Previous Owner | $445,000 | New Conventional | |
| Previous Owner | $460,000 | Fannie Mae Freddie Mac | |
| Previous Owner | $252,000 | No Value Available | |
| Previous Owner | $100,000 | Credit Line Revolving | |
| Previous Owner | $263,510 | Unknown | |
| Previous Owner | $270,400 | No Value Available | |
| Previous Owner | $69,000 | Unknown | |
| Previous Owner | $203,150 | No Value Available | |
| Closed | $33,800 | No Value Available |
Property History
| Date | Event | Price | Change | Sq Ft Price |
|---|---|---|---|---|
| 05/05/2022 05/05/22 | Sold | $2,950,000 | +7.3% | $1,952 / Sq Ft |
| 03/28/2022 03/28/22 | Pending | -- | -- | -- |
| 03/21/2022 03/21/22 | For Sale | $2,750,000 | +124.5% | $1,820 / Sq Ft |
| 10/31/2016 10/31/16 | Sold | $1,225,000 | -5.4% | $811 / Sq Ft |
| 09/29/2016 09/29/16 | Pending | -- | -- | -- |
| 09/13/2016 09/13/16 | For Sale | $1,295,000 | 0.0% | $857 / Sq Ft |
| 08/29/2016 08/29/16 | Pending | -- | -- | -- |
| 07/27/2016 07/27/16 | For Sale | $1,295,000 | -- | $857 / Sq Ft |
Tax History Compared to Growth
Tax History
| Year | Tax Paid | Tax Assessment Tax Assessment Total Assessment is a certain percentage of the fair market value that is determined by local assessors to be the total taxable value of land and additions on the property. | Land | Improvement |
|---|---|---|---|---|
| 2024 | $31,318 | $2,953,000 | $2,672,000 | $281,000 |
| 2023 | $28,295 | $2,676,000 | $2,422,000 | $254,000 |
| 2022 | $14,125 | $1,339,714 | $1,093,646 | $246,068 |
| 2021 | $13,946 | $1,313,446 | $1,072,202 | $241,244 |
| 2020 | $13,770 | $1,299,979 | $1,061,208 | $238,771 |
| 2019 | $13,483 | $1,274,490 | $1,040,400 | $234,090 |
| 2018 | $13,214 | $1,249,500 | $1,020,000 | $229,500 |
| 2017 | $12,973 | $1,225,000 | $1,000,000 | $225,000 |
| 2016 | $8,043 | $770,000 | $632,000 | $138,000 |
| 2015 | $7,109 | $680,000 | $559,000 | $121,000 |
| 2014 | $6,271 | $600,000 | $494,000 | $106,000 |
Agents Affiliated with this Home
-
Bethany Van Boxtel

Seller's Agent in 2022
Bethany Van Boxtel
Pacific Sotheby's Int'l Realty
(760) 942-7479
2 in this area
70 Total Sales
-
Dylan O'Neill

Buyer's Agent in 2022
Dylan O'Neill
Apartment Advisors Inc.
(619) 672-3963
1 in this area
45 Total Sales
-
Jeanne Gleeson

Seller's Agent in 2016
Jeanne Gleeson
Berkshire Hathaway HomeServices California Properties
(858) 414-0686
1 in this area
85 Total Sales
-
G
Buyer's Agent in 2016
Gita Gendloff
Allison James Estates & Homes
Map
Source: California Regional Multiple Listing Service (CRMLS)
MLS Number: NDP2202562
APN: 254-381-45
- 1159 Hymettus Ave
- 1059 Hymettus Ave
- 232 Hygeia Ct
- 289 Hygeia Ct
- 1007 Eolus Ave
- 1330-2 Hymettus Ave
- 1374 Orpheus Ave
- 1372 Hymettus Ave
- 936 Hymettus Ave
- 715 Blossom Rd
- 265 Sanford St
- 1460 Orpheus Ave
- 283 Rain Tree Dr
- 149 W Glaucus St Unit D
- 806 Hygeia Ave
- 1502 Christine Place Unit 1
- 0 Fulvia St Unit NDP2505418
- 170 Diana St Unit 20
- 170 Diana St Unit 30
- 155 W Jason St Unit 6
