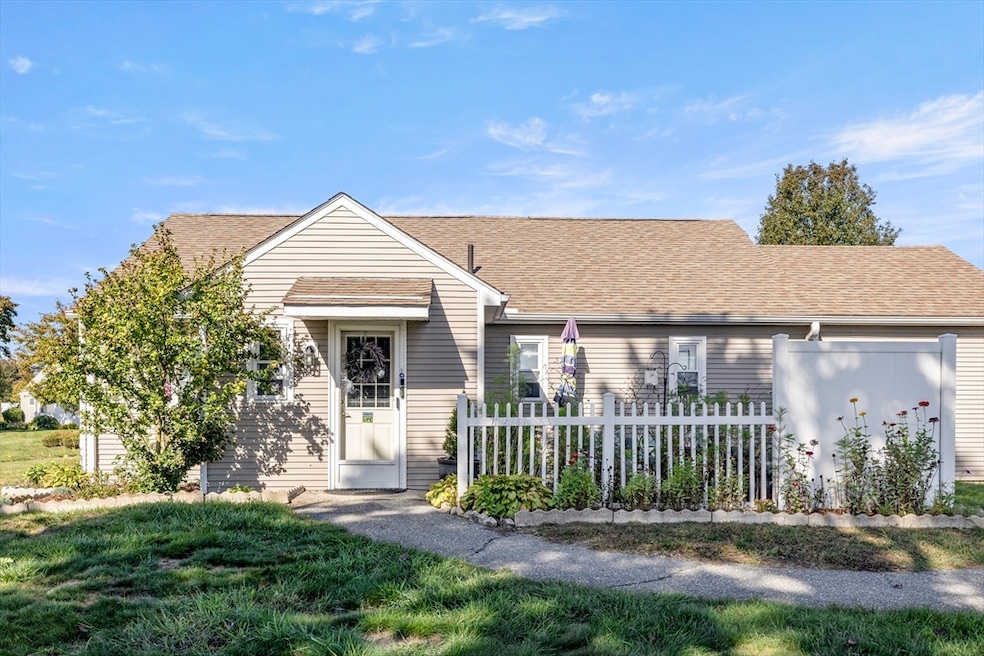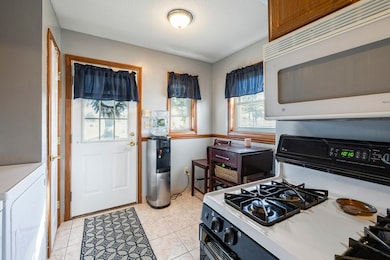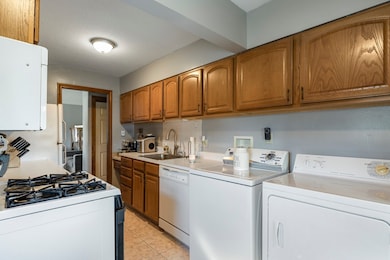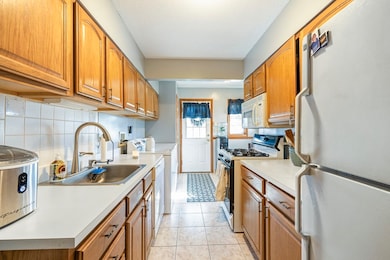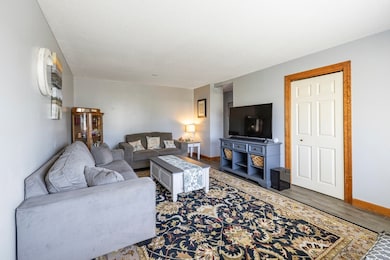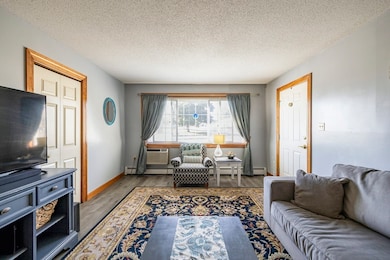
1183 James St Chicopee, MA 01022
Fairview NeighborhoodEstimated payment $1,983/month
Highlights
- Very Popular Property
- Clubhouse
- End Unit
- Active Adult
- Property is near public transit
- Community Pool
About This Home
Located at 1183 James St. in Chicopee, MA, this 55+ condominium community presents a wonderful opportunity. The thoughtful layout of this home provides comfortable living, with two full bathrooms that enhance daily routines and cater to both residents and guests. In addition, with two BR's, this condominium provides a flexible layout that may suit a variety of lifestyles. New flooring in the living room and one BR gives a beautiful, updated feel while the carpeted primary bedroom is inviting and comforting. In-unit laundry offers convenience and practicality. Situated on the first floor of a single-story building, the residence offers ease of access and a sense of grounded comfort. The condo also features a single garage space, offering secure and convenient parking as well as 1 assigned parking space, and the complex has a pool and tennis courts for your enjoyment and clubhouse space for rent. New hot water tank and heating system service 2025 (APO). AUDIO/VIDEO DOORBELLS
Property Details
Home Type
- Condominium
Est. Annual Taxes
- $3,331
Year Built
- Built in 1952
HOA Fees
- $335 Monthly HOA Fees
Parking
- 1 Car Detached Garage
- Assigned Parking
Home Design
- Entry on the 1st floor
Interior Spaces
- 1,039 Sq Ft Home
- 1-Story Property
- Range
- Dryer
Flooring
- Wall to Wall Carpet
- Laminate
Bedrooms and Bathrooms
- 2 Bedrooms
- 2 Full Bathrooms
Location
- Property is near public transit
- Property is near schools
Utilities
- Cooling System Mounted In Outer Wall Opening
- Heating System Uses Natural Gas
- Baseboard Heating
Additional Features
- Patio
- End Unit
Listing and Financial Details
- Assessor Parcel Number M:00W4 P:00X12,2500055
Community Details
Overview
- Active Adult
- Association fees include water, sewer, insurance, maintenance structure, road maintenance, ground maintenance, snow removal
- 286 Units
- The Crossing At Ridgewood Village Community
Amenities
- Shops
- Clubhouse
Recreation
- Tennis Courts
- Community Pool
- Park
Matterport 3D Tour
Map
Home Values in the Area
Average Home Value in this Area
Tax History
| Year | Tax Paid | Tax Assessment Tax Assessment Total Assessment is a certain percentage of the fair market value that is determined by local assessors to be the total taxable value of land and additions on the property. | Land | Improvement |
|---|---|---|---|---|
| 2025 | $3,331 | $219,700 | $0 | $219,700 |
| 2024 | $3,114 | $211,000 | $0 | $211,000 |
| 2023 | $2,932 | $193,500 | $0 | $193,500 |
| 2022 | $2,769 | $163,000 | $0 | $163,000 |
| 2021 | $2,472 | $140,400 | $0 | $140,400 |
| 2020 | $2,512 | $143,900 | $0 | $143,900 |
| 2019 | $2,478 | $138,000 | $0 | $138,000 |
| 2018 | $2,419 | $132,100 | $0 | $132,100 |
| 2017 | $2,043 | $118,000 | $0 | $118,000 |
| 2016 | $2,000 | $118,300 | $0 | $118,300 |
| 2015 | $2,075 | $118,300 | $0 | $118,300 |
| 2014 | $1,037 | $118,300 | $0 | $118,300 |
Property History
| Date | Event | Price | List to Sale | Price per Sq Ft | Prior Sale |
|---|---|---|---|---|---|
| 11/03/2025 11/03/25 | Price Changed | $259,900 | -1.5% | $250 / Sq Ft | |
| 10/08/2025 10/08/25 | For Sale | $263,900 | +25.7% | $254 / Sq Ft | |
| 08/25/2023 08/25/23 | Sold | $210,000 | -2.3% | $202 / Sq Ft | View Prior Sale |
| 07/20/2023 07/20/23 | Pending | -- | -- | -- | |
| 07/14/2023 07/14/23 | Price Changed | $215,000 | -4.0% | $207 / Sq Ft | |
| 06/18/2023 06/18/23 | For Sale | $224,000 | -- | $216 / Sq Ft |
Purchase History
| Date | Type | Sale Price | Title Company |
|---|---|---|---|
| Deed | -- | -- | |
| Deed | -- | -- | |
| Deed | $84,210 | -- |
About the Listing Agent

Real Estate agent since 2004. Licensed in MA & CT.
I am always happy to help, please call/text me at 413-478-5016 or email me at kristin.oconnor@hbrealestate.net
Kristin's Other Listings
Source: MLS Property Information Network (MLS PIN)
MLS Number: 73440896
APN: CHIC-000004-000000-W000012X
- 97 Collins St
- 103 Collins St
- 90 Anson St
- 29 Meadowlark Ln
- 45 Doverbrook Rd Unit 45
- 10 Greenwood Terrace
- 81 Mccarthy Ave
- 24 Blanchard St
- 101 Doverbrook Rd
- 40 Greenwood Terrace
- 45 Guerin St
- 230 Greenwood Terrace Unit 230
- 80 Ann St
- 67 Streiber Dr
- 30 Fairview Village Ct Unit 30
- 34 Deslauriers St
- 18 Susan Ave
- 24 Festival Cir
- 120 Labelle Cir
- 68 7th Ave
- 1892 Memorial Dr
- 185 New Ludlow Rd
- 337 Montcalm St Unit 1
- 649 Prospect St
- 1694 Westover Rd
- 59 New Ludlow Rd
- 67 Basil Rd Unit 1
- 68-91 Edbert St
- 38 Ludlow Rd Unit A
- 51 Theroux Dr
- 89 Shadow Brook Estate
- 13 Smith St Unit Second Floor
- 7 Ingram St Unit 7 Ingram St
- 5 Ingram St
- 2 Pine Grove Dr
- 15 Lamb St Unit 1
- 1245 Granby Rd
- 470 Memorial Dr
- 359 Dale St
- 16 Gaylord St Unit 2
