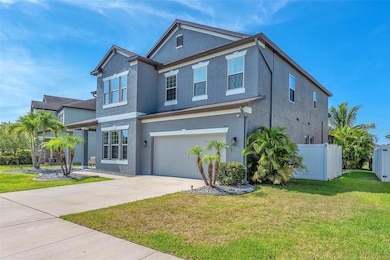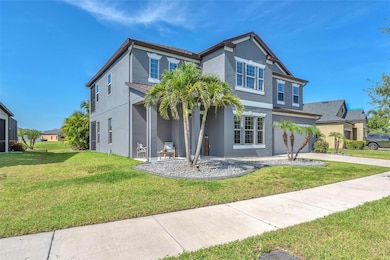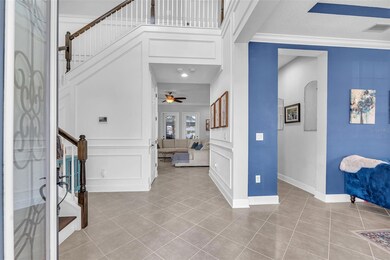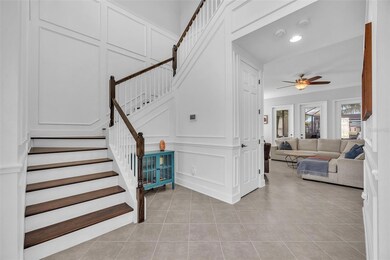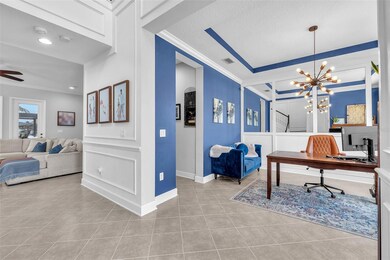
11831 Cross Vine Dr Riverview, FL 33579
Estimated payment $5,598/month
Highlights
- 90 Feet of Pond Waterfront
- Gated Community
- Open Floorplan
- Screened Pool
- Pond View
- Clubhouse
About This Home
Better Than a Model Home – (1) Luxury Living in Gated Waterleaf!** (2) SELLER WILL HELP WITH CLOSING COSTS! (3) RESORT STYLR BACKYARD (4) NEW ROOF (5) UP GRADES THROUGH OUT (6) On POND (7) Outdoor Kitchen / Bar (8) Main Bedroom has Balcony .......
Welcome to paradise in the highly sought-after, gated community of Waterleaf! This extraordinary home offers beautifully upgraded living space with 5 bedrooms, 4 full bathrooms, a massive loft, and a 2-car garage all designed for luxury, comfort, and seamless indoor-outdoor living. Grand Entrance & Main Living Space. Step into a grand two-story foyer featuring a drop-down chandelier, elegant wooden staircase, custom wainscoting, and upgraded trim throughout. The open-concept layout seamlessly connects the living, kitchen, and dining areas, creating the perfect atmosphere for entertaining and everyday living. Formal dining room with custom mirror accent wall. Custom built-ins and an accent wall with built-in features in the great room. Dry bar with cabinetry and wine refrigerator. Custom decorative walls, upgraded lighting and custom blinds in every room. Backyard Oasis – Built to Impress! Step through three French doors to your jaw-dropping fully screened lanai, showcasing a one-of-a-kind resort-style outdoor retreat: Oversized saltwater sport pool (shallow 3’ ends, 6’ deep center)
Waterfall, splash pad, fountain and Lumineers or nighttime ambiance. 14-person spa with dedicated spa heater flowing into pool with separate pool heater. Outdoor kitchen featuring Blaze grill, fridge, ice machine, trash drawers, and beverage cooler. Covered by an Azenco electric pergola with automated louvers, rain sensors, and wind radar for storm protection. Smart-controlled trim lighting throughout the lanai and exterior. Smart ceiling fans, outdoor TV mount, and five access points to the pool area. This outdoor space is larger than any other lot approved by the HOA, offering extended dimensions for unmatched entertaining potential.
Brand new roof (April 2025) with transferable warranty
2022 A/C unit
Spray foam insulation, insulated garage doors,
Two high-efficiency water heaters
Low-E3 MI vinyl windows
Smart security system, smart lighting, indoor/outdoor sound system (controls throughout)
In-wall pest control, garage ceiling storage racks, and more!
Community Perks
Live in one of the area’s **award-winning** communities featuring:
Ultra-fast WiFi and streaming cable included
Resort-style community pool, clubhouse, basketball courts, playgrounds, dog parks, and walking paths
Close to top-rated schools, dining, shopping, and I-75 for easy commuting
Don’t Miss This Rare Opportunity!
With custom upgrades, luxury features, and smart home technology throughout, this home truly offers the best of everything. It’s more than move-in ready *it’s unforgettable
Schedule your private showing today—this one won’t last long!
Listing Agent
AGILE GROUP REALTY Brokerage Phone: 813-569-6294 License #3299515 Listed on: 07/14/2025

Home Details
Home Type
- Single Family
Est. Annual Taxes
- $13,029
Year Built
- Built in 2016
Lot Details
- 6,144 Sq Ft Lot
- 90 Feet of Pond Waterfront
- Near Conservation Area
- North Facing Home
- Level Lot
- Landscaped with Trees
- Property is zoned PD
HOA Fees
- $81 Monthly HOA Fees
Parking
- 2 Car Attached Garage
- Garage Door Opener
- Driveway
Property Views
- Pond
- Pool
Home Design
- Contemporary Architecture
- Traditional Architecture
- Slab Foundation
- Shingle Roof
- Block Exterior
- Stucco
Interior Spaces
- 3,577 Sq Ft Home
- 2-Story Property
- Open Floorplan
- Built-In Features
- Shelving
- Crown Molding
- Tray Ceiling
- High Ceiling
- Ceiling Fan
- ENERGY STAR Qualified Windows
- Insulated Windows
- Blinds
- French Doors
- Great Room
- Family Room Off Kitchen
- Formal Dining Room
- Loft
- Bonus Room
- Inside Utility
Kitchen
- Eat-In Kitchen
- Built-In Oven
- Cooktop
- Microwave
- Dishwasher
- Wine Refrigerator
- Stone Countertops
- Disposal
Flooring
- Tile
- Luxury Vinyl Tile
- Vinyl
Bedrooms and Bathrooms
- 5 Bedrooms
- Primary Bedroom Upstairs
- Walk-In Closet
- 4 Full Bathrooms
Laundry
- Laundry Room
- Laundry on upper level
- Dryer
- Washer
Home Security
- Security Gate
- Hurricane or Storm Shutters
- Fire and Smoke Detector
- In Wall Pest System
Eco-Friendly Details
- Reclaimed Water Irrigation System
Pool
- Screened Pool
- Heated In Ground Pool
- Heated Spa
- In Ground Spa
- Gunite Pool
- Saltwater Pool
- Fence Around Pool
- Pool Deck
- Fiber Optic Pool Lighting
- Pool Lighting
Outdoor Features
- Balcony
- Covered patio or porch
- Outdoor Kitchen
- Exterior Lighting
- Outdoor Grill
- Rain Gutters
Schools
- Summerfield Elementary School
- Eisenhower Middle School
- East Bay High School
Utilities
- Central Heating and Cooling System
- Heat Pump System
- Underground Utilities
- Water Softener
- High Speed Internet
- Cable TV Available
Listing and Financial Details
- Visit Down Payment Resource Website
- Legal Lot and Block 9 / 5
- Assessor Parcel Number U-10-31-20-9W2-000005-00009.0
- $3,248 per year additional tax assessments
Community Details
Overview
- Association fees include cable TV, pool, internet, sewer, trash
- Inframark Association, Phone Number (813) 991-1116
- Waterleaf Ph 1C Subdivision
- The community has rules related to deed restrictions, fencing, allowable golf cart usage in the community
Recreation
- Community Basketball Court
- Recreation Facilities
- Community Playground
- Community Pool
- Park
Additional Features
- Clubhouse
- Gated Community
Map
Home Values in the Area
Average Home Value in this Area
Tax History
| Year | Tax Paid | Tax Assessment Tax Assessment Total Assessment is a certain percentage of the fair market value that is determined by local assessors to be the total taxable value of land and additions on the property. | Land | Improvement |
|---|---|---|---|---|
| 2024 | $13,572 | $588,121 | -- | -- |
| 2023 | $13,154 | $570,991 | $99,938 | $471,053 |
| 2022 | $9,051 | $340,864 | $0 | $0 |
| 2021 | $8,900 | $330,936 | $0 | $0 |
| 2020 | $7,945 | $283,028 | $0 | $0 |
| 2019 | $7,555 | $276,665 | $66,041 | $210,624 |
| 2018 | $7,606 | $281,904 | $0 | $0 |
| 2017 | $7,671 | $286,822 | $0 | $0 |
| 2016 | $3,863 | $36,828 | $0 | $0 |
| 2015 | $3,147 | $33,480 | $0 | $0 |
| 2014 | -- | $6,174 | $0 | $0 |
Property History
| Date | Event | Price | Change | Sq Ft Price |
|---|---|---|---|---|
| 07/14/2025 07/14/25 | For Sale | $799,999 | -10.1% | $224 / Sq Ft |
| 07/01/2022 07/01/22 | Sold | $890,000 | -1.1% | $249 / Sq Ft |
| 06/02/2022 06/02/22 | Pending | -- | -- | -- |
| 05/16/2022 05/16/22 | Price Changed | $899,999 | -5.3% | $252 / Sq Ft |
| 05/05/2022 05/05/22 | For Sale | $949,999 | -- | $266 / Sq Ft |
Purchase History
| Date | Type | Sale Price | Title Company |
|---|---|---|---|
| Warranty Deed | $890,000 | Hillsborough Title | |
| Special Warranty Deed | $341,500 | Carefree Title Agency Inc |
Mortgage History
| Date | Status | Loan Amount | Loan Type |
|---|---|---|---|
| Open | $590,000 | New Conventional | |
| Previous Owner | $415,000 | New Conventional | |
| Previous Owner | $322,188 | New Conventional | |
| Previous Owner | $324,300 | Adjustable Rate Mortgage/ARM |
Similar Homes in Riverview, FL
Source: Stellar MLS
MLS Number: TB8406862
APN: U-10-31-20-9W2-000005-00009.0
- 11839 Cross Vine Dr
- 11807 Cross Vine Dr
- 11825 Frost Aster Dr
- 11842 Frost Aster Dr
- 13208 Fawn Lily Dr
- 11910 Climbing Fern Ave
- 11934 Cross Vine Dr
- 11909 Climbing Fern Ave
- 13307 Fawn Lily Dr
- 11892 Frost Aster Dr
- 13523 Prestwick Dr
- 13301 Waterleaf Garden Cir
- 13248 Pike Lake Dr
- 13111 Bahia Grass Ln
- 12139 Buffington Ln
- 13327 Waterleaf Garden Cir
- 12119 Buffington Ln
- 13113 Green Violet Dr
- 11702 Tetrafin Dr
- 11713 Tetrafin Dr
- 13249 Dupree Hills Place
- 11776 Dumaine Valley Rd
- 11919 Sand Myrtle Rd
- 11839 Brenford Crest Dr
- 11945 Sand Myrtle Rd
- 13374 Waterleaf Garden Cir
- 11601 Addison Chase Dr
- 13223 Evening Sunset Ln
- 11703 Summer Springs Dr
- 11920 Summer Springs Dr
- 12906 Cattail Shore Ln
- 12814 Cattail Shore Ln
- 13017 Brant Tree Dr
- 11926 Lark Song Loop
- 11603 Misty Isle Ln
- 13333 Palmera Vista Dr
- 12906 Brant Tree Dr
- 11440 Misty Isle Ln
- 11303 Village Brook Dr
- 13343 Graham Yarden Dr

