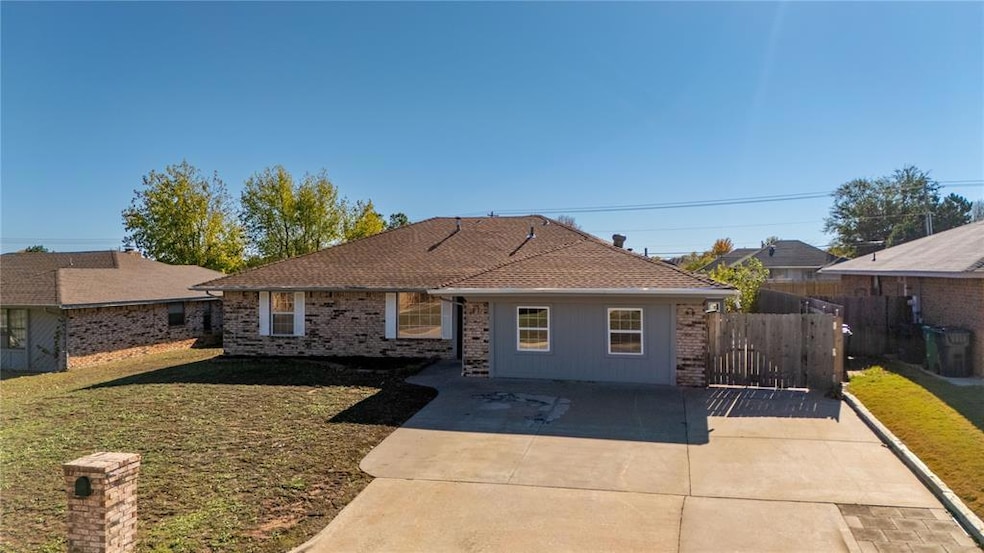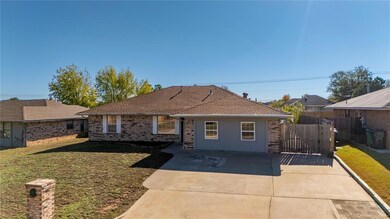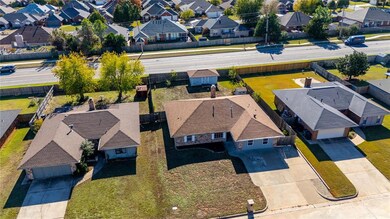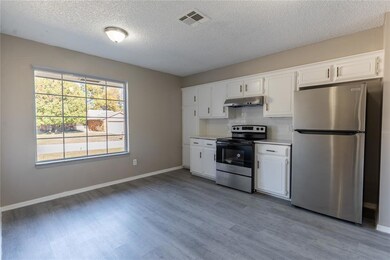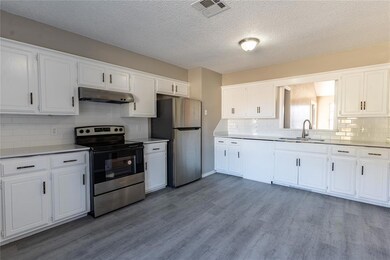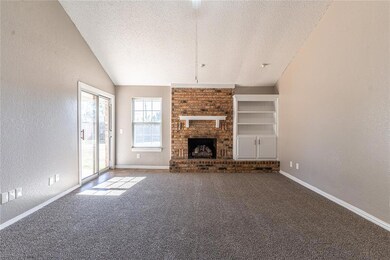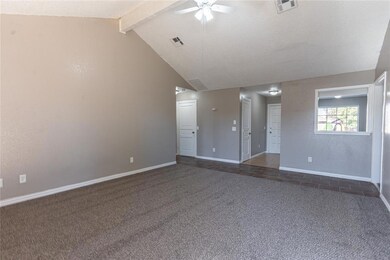
11836 Sagamore Dr Yukon, OK 73099
Hollyrock-Silver Maple NeighborhoodHighlights
- Traditional Architecture
- 1 Fireplace
- Converted Garage
- Meadow Brook Intermediate School Rated A-
- Covered patio or porch
- Interior Lot
About This Home
As of April 2025This fully remodeled 5-bedroom, 2-bath home in Yukon, Oklahoma offers modern living at its finest. Featuring an open-concept layout, the beautifully updated kitchen boasts stainless steel appliances and quartz countertops. The bathrooms are stylishly updated with contemporary fixtures, and the home includes new flooring, fresh paint, and energy-efficient windows throughout. With generously sized bedrooms, a large backyard, and a convenient location near schools, shopping, and dining, this move-in-ready home is perfect for both entertaining and everyday living. Don’t miss out on this stunning home—schedule a showing today!
Home Details
Home Type
- Single Family
Est. Annual Taxes
- $3,690
Year Built
- Built in 1979
Lot Details
- 9,047 Sq Ft Lot
- Interior Lot
Parking
- Converted Garage
Home Design
- Traditional Architecture
- Slab Foundation
- Brick Frame
- Architectural Shingle Roof
Interior Spaces
- 1,956 Sq Ft Home
- 1-Story Property
- 1 Fireplace
Kitchen
- Electric Oven
- Electric Range
Flooring
- Carpet
- Vinyl
Bedrooms and Bathrooms
- 5 Bedrooms
- 2 Full Bathrooms
Outdoor Features
- Covered patio or porch
Schools
- Mustang Creek Elementary School
- Meadow Brook Intermediate School
- Mustang High School
Utilities
- Central Heating and Cooling System
- Water Heater
Listing and Financial Details
- Legal Lot and Block 020 / 014
Ownership History
Purchase Details
Home Financials for this Owner
Home Financials are based on the most recent Mortgage that was taken out on this home.Purchase Details
Home Financials for this Owner
Home Financials are based on the most recent Mortgage that was taken out on this home.Purchase Details
Similar Homes in Yukon, OK
Home Values in the Area
Average Home Value in this Area
Purchase History
| Date | Type | Sale Price | Title Company |
|---|---|---|---|
| Warranty Deed | $243,500 | Chicago Title | |
| Warranty Deed | $243,500 | Chicago Title | |
| Warranty Deed | $135,000 | Old Republic Title | |
| Warranty Deed | $70,000 | Old Republic Title | |
| Warranty Deed | $52,000 | -- |
Mortgage History
| Date | Status | Loan Amount | Loan Type |
|---|---|---|---|
| Open | $243,200 | VA | |
| Closed | $243,200 | VA | |
| Previous Owner | $582,400 | New Conventional | |
| Previous Owner | $114,700 | Commercial | |
| Previous Owner | $70,000 | Credit Line Revolving | |
| Previous Owner | $70,000 | No Value Available | |
| Previous Owner | $80,000 | No Value Available |
Property History
| Date | Event | Price | Change | Sq Ft Price |
|---|---|---|---|---|
| 04/15/2025 04/15/25 | Sold | $243,200 | -0.9% | $124 / Sq Ft |
| 03/04/2025 03/04/25 | Pending | -- | -- | -- |
| 02/20/2025 02/20/25 | Price Changed | $245,333 | -0.8% | $125 / Sq Ft |
| 12/12/2024 12/12/24 | For Sale | $247,333 | -- | $126 / Sq Ft |
Tax History Compared to Growth
Tax History
| Year | Tax Paid | Tax Assessment Tax Assessment Total Assessment is a certain percentage of the fair market value that is determined by local assessors to be the total taxable value of land and additions on the property. | Land | Improvement |
|---|---|---|---|---|
| 2024 | $3,690 | $31,932 | $2,040 | $29,892 |
| 2023 | $257 | $2,268 | $2,040 | $228 |
| 2022 | $261 | $2,268 | $2,040 | $228 |
| 2021 | $147 | $2,280 | $2,040 | $240 |
| 2020 | $1,337 | $12,557 | $1,620 | $10,937 |
| 2019 | $1,336 | $12,558 | $1,729 | $10,829 |
| 2018 | $1,360 | $12,557 | $1,736 | $10,821 |
| 2017 | $1,343 | $12,558 | $1,858 | $10,700 |
| 2016 | $1,339 | $12,558 | $1,925 | $10,633 |
| 2015 | -- | $12,558 | $1,956 | $10,602 |
| 2014 | -- | $12,558 | $2,040 | $10,518 |
Agents Affiliated with this Home
-
Brian Higgins
B
Seller's Agent in 2025
Brian Higgins
Lionshead Property Management
(405) 554-3504
1 in this area
41 Total Sales
-
Roxie Hacker
R
Seller Co-Listing Agent in 2025
Roxie Hacker
Lionshead Property Management
(405) 230-0337
1 in this area
19 Total Sales
-
Shellie Kelley
S
Buyer's Agent in 2025
Shellie Kelley
RE/MAX
(405) 501-6157
1 in this area
13 Total Sales
Map
Source: MLSOK
MLS Number: 1133498
APN: 090022122
- 11832 Sagamore Dr
- 12028 Larkdale Dr
- 11817 Hollyrock Dr
- 12177 Hollyrock Dr
- 418 Palo Verde Dr
- 720 Sage Brush Rd
- 708 Cactus Ct
- 12127 SW 4th St
- 12304 Southgate Dr
- 728 Westglen Dr
- 11820 SW 8th St
- 900 Aspen Creek Terrace
- 700 S Willowood Dr
- 11908 NW 7th St
- 1000 Redwood Creek Dr
- 1004 Redwood Creek Dr
- 1008 Redwood Creek Dr
- 1012 Redwood Creek Dr
- 1016 Redwood Creek Dr
- 1005 Redwood Creek Dr
