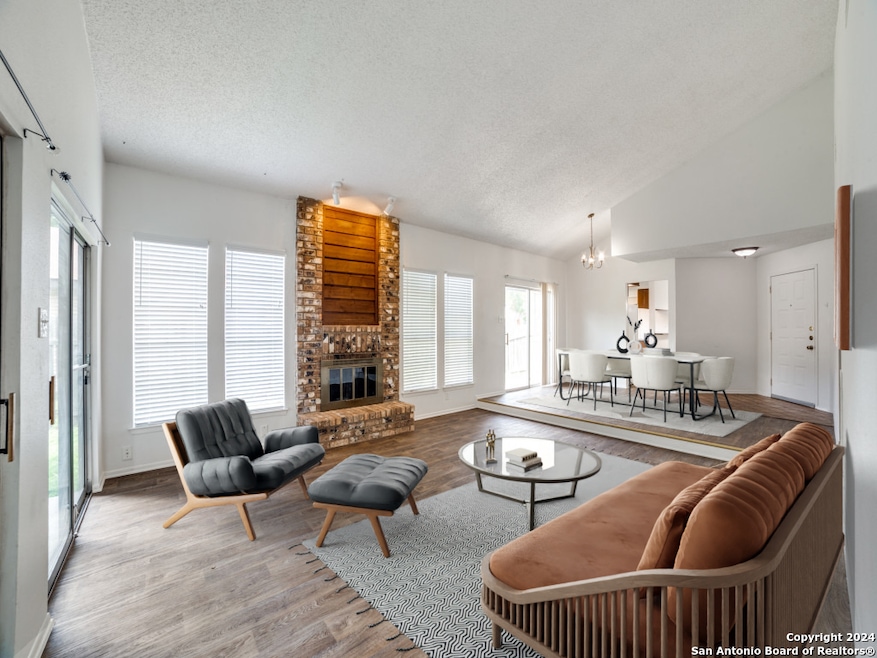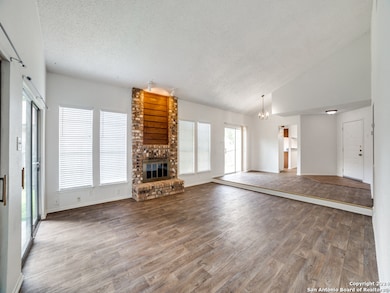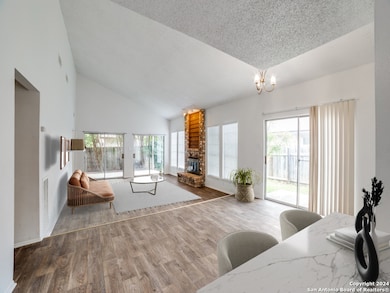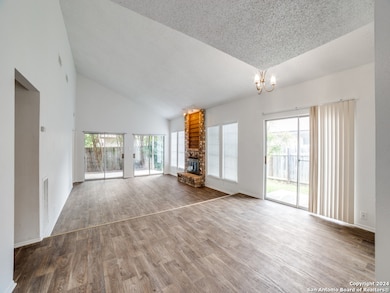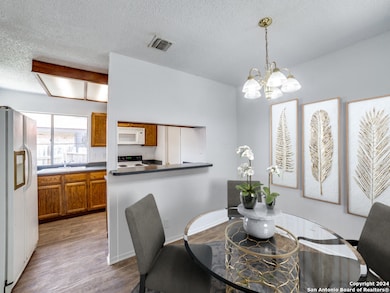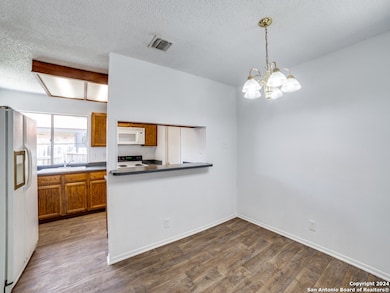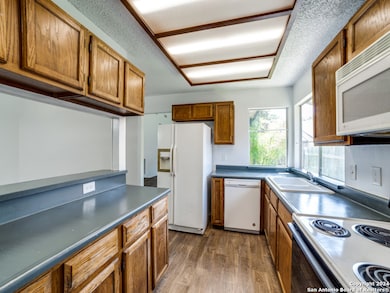
11839 Gallery View St San Antonio, TX 78249
Tanglewood NeighborhoodEstimated payment $1,590/month
Highlights
- Mature Trees
- 1 Fireplace
- Eat-In Kitchen
- Clark High School Rated A
- Covered patio or porch
- Double Pane Windows
About This Home
This charming home in Tanglewood is just minutes from UTSA, I-10, Loop 1604, top-rated schools, restaurants, and shopping. Freshly painted and well-maintained, this 2-bedroom, 2-bathroom home offers high ceilings, abundant natural light, and a spacious primary suite featuring a double vanity and a walk-in closet. Recent updates include a newer HVAC system, roof, new flooring, water heater, ceiling fans, lighting, window blinds, and fresh paint throughout. Spacious covered patio, large two-car garage. Don't miss the opportunity to see this delightful home-schedule a showing today!
Home Details
Home Type
- Single Family
Est. Annual Taxes
- $4,800
Year Built
- Built in 1981
Lot Details
- 4,966 Sq Ft Lot
- Fenced
- Mature Trees
Home Design
- Brick Exterior Construction
- Slab Foundation
- Composition Roof
Interior Spaces
- 1,385 Sq Ft Home
- Property has 1 Level
- Ceiling Fan
- 1 Fireplace
- Double Pane Windows
- Window Treatments
- Vinyl Flooring
- Fire and Smoke Detector
Kitchen
- Eat-In Kitchen
- Stove
- Dishwasher
Bedrooms and Bathrooms
- 2 Bedrooms
- Walk-In Closet
- 2 Full Bathrooms
Laundry
- Laundry on main level
- Washer Hookup
Parking
- 2 Car Garage
- Garage Door Opener
Outdoor Features
- Covered patio or porch
Schools
- Boone Elementary School
- Rawlinson Middle School
- Clark High School
Utilities
- Central Heating and Cooling System
- Cable TV Available
Community Details
- Tanglewood Subdivision
Listing and Financial Details
- Legal Lot and Block 6 / 30
- Assessor Parcel Number 168430300060
Map
Home Values in the Area
Average Home Value in this Area
Tax History
| Year | Tax Paid | Tax Assessment Tax Assessment Total Assessment is a certain percentage of the fair market value that is determined by local assessors to be the total taxable value of land and additions on the property. | Land | Improvement |
|---|---|---|---|---|
| 2023 | $4,786 | $209,000 | $66,530 | $142,470 |
| 2022 | $4,849 | $190,000 | $50,390 | $139,610 |
| 2021 | $4,042 | $157,690 | $40,940 | $116,750 |
| 2020 | $3,835 | $147,000 | $25,350 | $121,650 |
| 2019 | $3,815 | $142,410 | $25,350 | $117,060 |
| 2018 | $3,441 | $128,380 | $25,350 | $103,030 |
| 2017 | $3,032 | $112,920 | $25,350 | $87,570 |
| 2016 | $3,229 | $120,260 | $25,350 | $94,910 |
| 2015 | $2,968 | $112,230 | $25,350 | $86,880 |
| 2014 | $2,968 | $109,980 | $0 | $0 |
Property History
| Date | Event | Price | Change | Sq Ft Price |
|---|---|---|---|---|
| 04/24/2025 04/24/25 | Sold | -- | -- | -- |
| 04/12/2025 04/12/25 | Pending | -- | -- | -- |
| 03/22/2025 03/22/25 | Price Changed | $234,900 | -2.1% | $170 / Sq Ft |
| 03/12/2025 03/12/25 | For Sale | $239,900 | +11.6% | $173 / Sq Ft |
| 11/01/2024 11/01/24 | Price Changed | $214,900 | -4.4% | $155 / Sq Ft |
| 10/03/2024 10/03/24 | Price Changed | $224,900 | -2.2% | $162 / Sq Ft |
| 08/18/2024 08/18/24 | For Sale | $229,900 | +36.8% | $166 / Sq Ft |
| 03/04/2021 03/04/21 | Off Market | -- | -- | -- |
| 11/30/2020 11/30/20 | Sold | -- | -- | -- |
| 10/31/2020 10/31/20 | Pending | -- | -- | -- |
| 01/31/2020 01/31/20 | For Sale | $168,000 | 0.0% | $121 / Sq Ft |
| 03/30/2017 03/30/17 | Rented | $1,050 | 0.0% | -- |
| 02/28/2017 02/28/17 | Under Contract | -- | -- | -- |
| 02/16/2017 02/16/17 | For Rent | $1,050 | 0.0% | -- |
| 07/22/2015 07/22/15 | For Rent | $1,050 | 0.0% | -- |
| 07/22/2015 07/22/15 | Rented | $1,050 | +0.5% | -- |
| 07/14/2014 07/14/14 | Rented | $1,045 | 0.0% | -- |
| 06/14/2014 06/14/14 | Under Contract | -- | -- | -- |
| 05/22/2014 05/22/14 | For Rent | $1,045 | +2.0% | -- |
| 09/16/2013 09/16/13 | Off Market | $1,025 | -- | -- |
| 06/20/2013 06/20/13 | Rented | $1,025 | 0.0% | -- |
| 06/01/2013 06/01/13 | For Rent | $1,025 | 0.0% | -- |
| 06/01/2013 06/01/13 | Rented | $1,025 | -- | -- |
Purchase History
| Date | Type | Sale Price | Title Company |
|---|---|---|---|
| Deed | -- | None Listed On Document | |
| Warranty Deed | -- | None Available | |
| Warranty Deed | -- | Stc | |
| Vendors Lien | -- | Randolph Brooks Title |
Mortgage History
| Date | Status | Loan Amount | Loan Type |
|---|---|---|---|
| Open | $228,871 | New Conventional | |
| Previous Owner | $64,000 | Purchase Money Mortgage |
Similar Homes in San Antonio, TX
Source: San Antonio Board of REALTORS®
MLS Number: 1802096
APN: 16843-030-0060
- 11827 Gallery View St
- 11862 Gallery View St
- 11810 Gallery View St
- 6326 Club Oaks St
- 6314 Club Oaks St
- 6206 Mesa Verde St
- 11903 Gallant Forest
- 11930 Holm Oaks Dr
- 11823 Broadwood St
- 6310 Echo Canyon
- 11943 Dawnhaven St
- 6131 Spring Time St
- 6139 Willowridge St
- 6127 Calderwood St
- 6107 Wood Pass
- 6115 Calderwood St
- 11239 Jadestone Blvd
- 6446 Babcock Rd
- 6446 Babcock Rd Unit 23
- 11618 Spring Trail St
- 6147 Spring Time St
- 6555 Jade Meadow
- 6423 Melissa Ann St Unit 2207
- 6423 Melissa Ann St Unit 2107
- 6423 Melissa Ann St Unit 1202
- 6127 Wood Pass
- 6430 Jade Meadow
- 6551 Spring Time Dr
- 6503 Casina Terrace
- 6519 Spring Branch St
- 6135 Wood Bayou
- 11327 Babcock Crossing
- 6710 Babcock Rd
- 6010 Wood Bayou
- 6107 Lakeview Ct
- 11210 Jade Green
- 6114 Lakeview Ct
- 6502 Jade Trail
- 5970 Woodridge Cove
- 11800 Spring Shadow St
