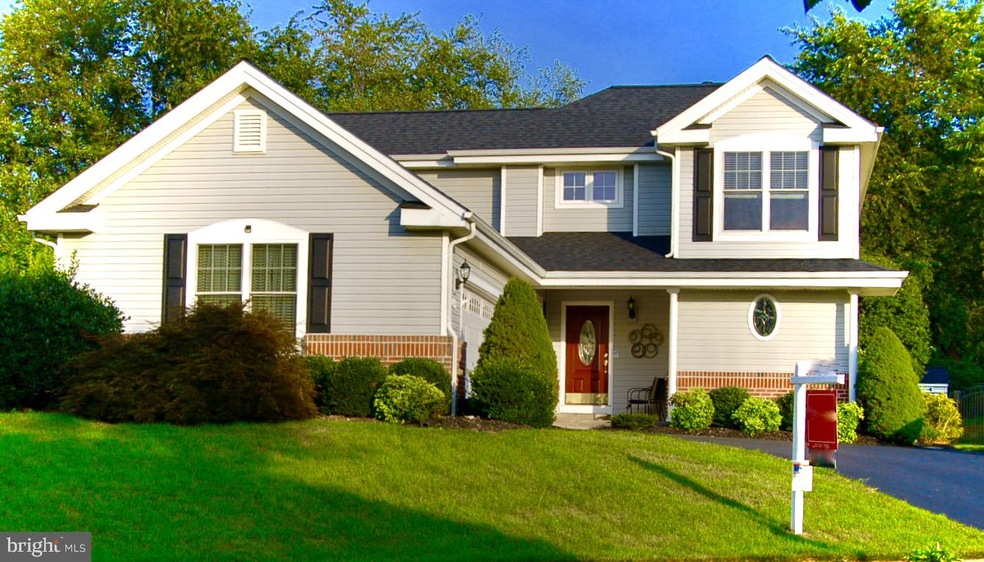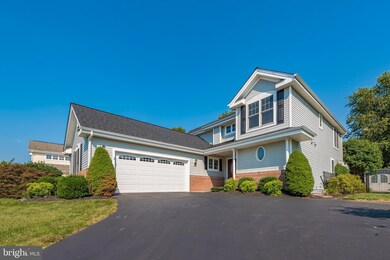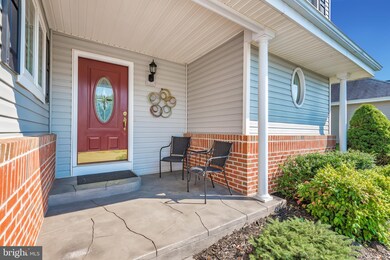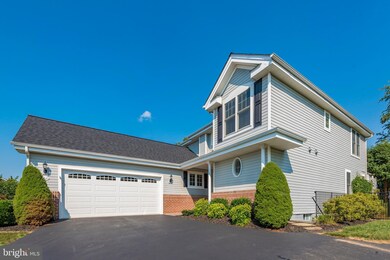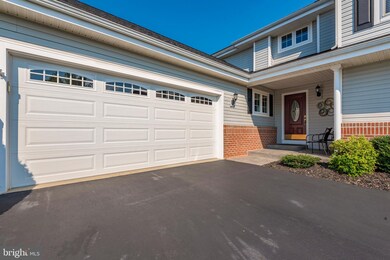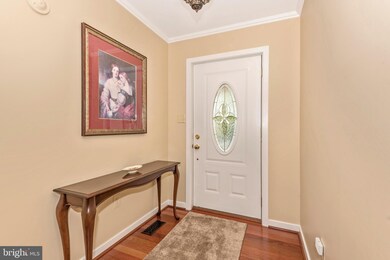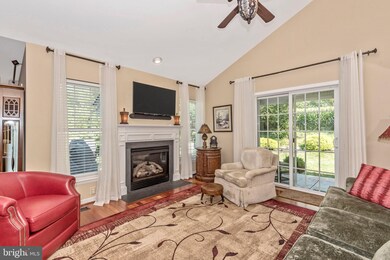
11840 Vineyard Path New Market, MD 21774
Highlights
- Colonial Architecture
- Vaulted Ceiling
- 2 Car Attached Garage
- New Market Elementary School Rated A-
- Wood Flooring
- In-Law or Guest Suite
About This Home
As of June 2024Don't miss this rare opportunity to own one of the largest floor plans in The Meadow of New Market! This stunning 5 bedroom, 3.5 bath first-floor master bedroom home has been impeccably maintained, and is well-appointed with custom touches everywhere! Live comfortably in your first floor master suite and have coffee on your private patio backing to beautiful farmland. The open floor plan flows beautifully, and is enhanced by gleaming Brazilian Cherry hardwood, and custom lighting throughout. Three more bedrooms with large closets are found upstairs.The gourmet kitchen with eat-in table area, has a built-in lighted hutch with glass doors, updated appliances, and Corian countertops. If that's not enough to entice you to come see this home, a 5th bedroom, or in-law suite in the basement offers an enormous amount of extra space. The additional entertainment area features professionally-installed surround sound for fun movie nights for friends and family to enjoy! Come take a tour today!
Last Agent to Sell the Property
Long & Foster Real Estate, Inc. Listed on: 08/14/2019

Home Details
Home Type
- Single Family
Est. Annual Taxes
- $5,407
Year Built
- Built in 2004
HOA Fees
- $52 Monthly HOA Fees
Parking
- 2 Car Attached Garage
- Side Facing Garage
- Driveway
Home Design
- Colonial Architecture
- Brick Exterior Construction
- Architectural Shingle Roof
- Vinyl Siding
Interior Spaces
- Property has 3 Levels
- Vaulted Ceiling
- Fireplace Mantel
- Gas Fireplace
- Double Hung Windows
- Sliding Doors
- Six Panel Doors
- Wood Flooring
- Laundry on main level
Bedrooms and Bathrooms
- In-Law or Guest Suite
Finished Basement
- Heated Basement
- Walk-Up Access
- Exterior Basement Entry
- Basement Windows
Utilities
- 90% Forced Air Heating and Cooling System
- Heat Pump System
- 200+ Amp Service
- Natural Gas Water Heater
- Municipal Trash
Additional Features
- Shed
- 0.27 Acre Lot
Community Details
- Association fees include common area maintenance, snow removal
- The Meadow At New Market Subdivision
- Property Manager
Listing and Financial Details
- Assessor Parcel Number 1109318682
Ownership History
Purchase Details
Home Financials for this Owner
Home Financials are based on the most recent Mortgage that was taken out on this home.Purchase Details
Home Financials for this Owner
Home Financials are based on the most recent Mortgage that was taken out on this home.Purchase Details
Similar Homes in New Market, MD
Home Values in the Area
Average Home Value in this Area
Purchase History
| Date | Type | Sale Price | Title Company |
|---|---|---|---|
| Deed | $495,000 | Capitol Settlements Llc | |
| Deed | $455,000 | Olde Towne Title Inc | |
| Deed | $325,279 | -- |
Mortgage History
| Date | Status | Loan Amount | Loan Type |
|---|---|---|---|
| Open | $210,000 | New Conventional | |
| Previous Owner | $240,000 | Stand Alone Second | |
| Previous Owner | $245,000 | Stand Alone Second | |
| Closed | -- | No Value Available |
Property History
| Date | Event | Price | Change | Sq Ft Price |
|---|---|---|---|---|
| 06/17/2024 06/17/24 | Sold | $695,000 | +3.0% | $189 / Sq Ft |
| 05/24/2024 05/24/24 | Pending | -- | -- | -- |
| 05/21/2024 05/21/24 | For Sale | $675,000 | +36.4% | $183 / Sq Ft |
| 10/03/2019 10/03/19 | Sold | $495,000 | 0.0% | $131 / Sq Ft |
| 08/31/2019 08/31/19 | Pending | -- | -- | -- |
| 08/26/2019 08/26/19 | Price Changed | $494,849 | 0.0% | $131 / Sq Ft |
| 08/16/2019 08/16/19 | Price Changed | $494,850 | 0.0% | $131 / Sq Ft |
| 08/14/2019 08/14/19 | For Sale | $494,900 | +8.8% | $131 / Sq Ft |
| 04/21/2015 04/21/15 | Sold | $455,000 | -1.5% | $121 / Sq Ft |
| 02/15/2015 02/15/15 | Pending | -- | -- | -- |
| 02/02/2015 02/02/15 | For Sale | $462,000 | -- | $122 / Sq Ft |
Tax History Compared to Growth
Tax History
| Year | Tax Paid | Tax Assessment Tax Assessment Total Assessment is a certain percentage of the fair market value that is determined by local assessors to be the total taxable value of land and additions on the property. | Land | Improvement |
|---|---|---|---|---|
| 2024 | $6,680 | $598,800 | $125,600 | $473,200 |
| 2023 | $6,149 | $554,367 | $0 | $0 |
| 2022 | $5,788 | $509,933 | $0 | $0 |
| 2021 | $5,472 | $465,500 | $99,800 | $365,700 |
| 2020 | $5,498 | $461,633 | $0 | $0 |
| 2019 | $3,690 | $457,767 | $0 | $0 |
| 2018 | $5,320 | $453,900 | $85,800 | $368,100 |
| 2017 | $2,341 | $453,900 | $0 | $0 |
| 2016 | $4,505 | $383,967 | $0 | $0 |
| 2015 | $4,505 | $349,000 | $0 | $0 |
| 2014 | $4,505 | $349,000 | $0 | $0 |
Agents Affiliated with this Home
-
Pam Flickinger

Seller's Agent in 2024
Pam Flickinger
Long & Foster
(301) 693-2928
3 in this area
16 Total Sales
-
Stephanie Vincent

Buyer's Agent in 2024
Stephanie Vincent
BHHS PenFed (actual)
(240) 422-0625
3 in this area
51 Total Sales
-
Jeannette Bingaman

Seller's Agent in 2019
Jeannette Bingaman
Long & Foster
(301) 266-8813
2 in this area
130 Total Sales
-
Craig Brown

Buyer's Agent in 2019
Craig Brown
Fathom Realty
(301) 807-5636
1 in this area
61 Total Sales
-
Jill Coleman

Seller's Agent in 2015
Jill Coleman
RE/MAX
(301) 748-8854
5 in this area
178 Total Sales
Map
Source: Bright MLS
MLS Number: MDFR251820
APN: 09-318682
- 5759 Woodglade Cir
- 5762 Lichenbark Cir
- 5785 Moss Rock Way
- 614 Gala Way
- 5627 Old New Market Rd
- 12350A Sherwood Forest Dr
- 12350 Sherwood Forest Dr
- 319 Nicholas Hall St
- 12400 Catoctin View Dr
- 41 W Main St
- 5633 Catoctin Ridge Dr
- 5635 Catoctin Ridge Dr
- 5697 Joseph Ct
- 5702 Joseph Ct
- 5696 Joseph Ct
- 12210 Timber Run Ct
- 5533 Sponseller Ct
- 5024B Green Valley Rd
- 5151C Old Bartholows Rd
- 10924 Rawley Rd
