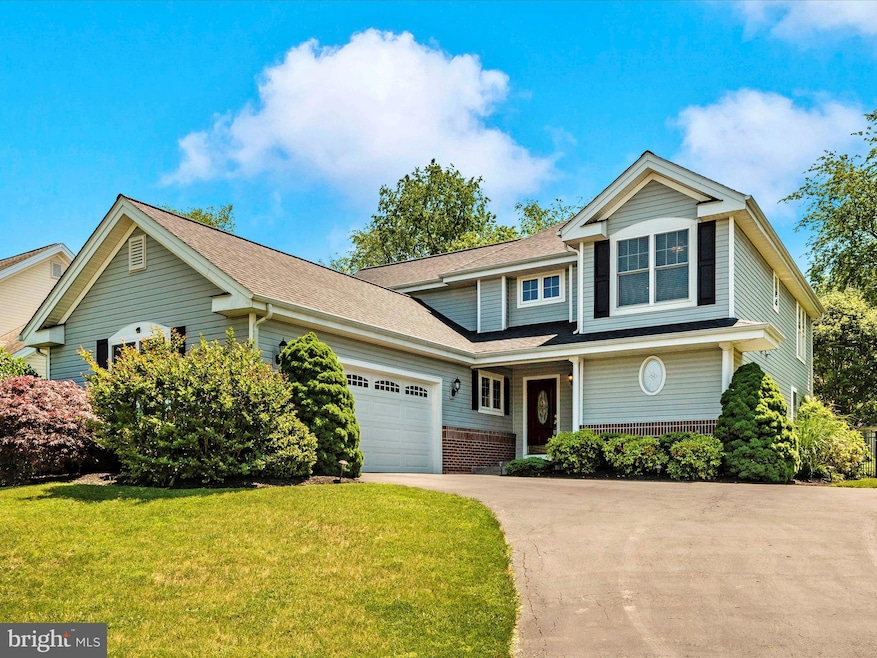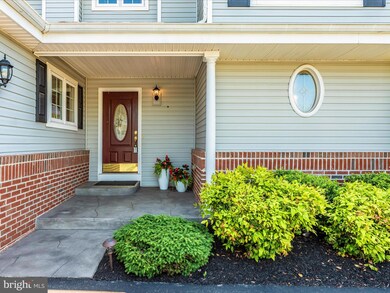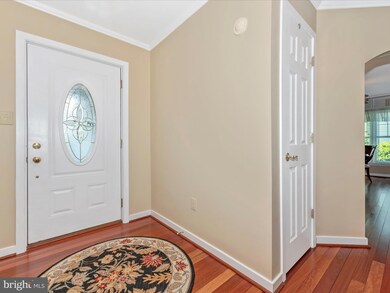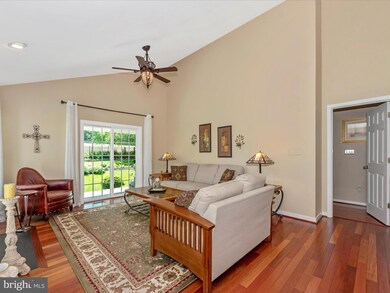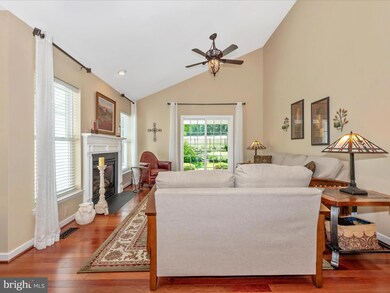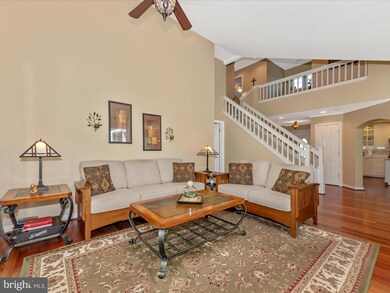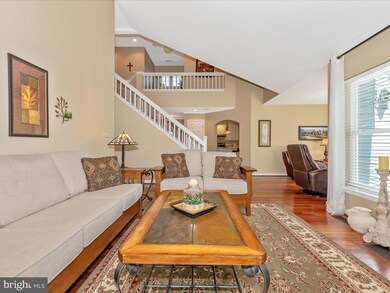
11840 Vineyard Path New Market, MD 21774
Highlights
- View of Trees or Woods
- Open Floorplan
- Vaulted Ceiling
- New Market Elementary School Rated A-
- Colonial Architecture
- Wood Flooring
About This Home
As of June 2024You are going to love this 5 bedroom, 3.5 bath home in the sought after neighborhood of The Meadow at New Market! As you enter the home, beautiful hardwood floors flow throughout the open floor plan on the main level. The light filled kitchen boasts a large eat-in dining area with a built-in hutch & shelving, SS appliances, plus an island with extra seating. There's a separate dining room space currently used as a sitting room. The living room has tall cathedral ceilings and a gas fireplace to provide the perfect ambiance on any evening. Step outside & enjoy the patio or the covered back porch which stretch the entire width of the house. The main floor primary bedroom also has access to the outside porch, plus a primary bathroom with double vanity, soaking tub, and separate shower. The laundry room is also conveniently located on the main level off of the kitchen. The beautiful hardwood floors continue upstairs to three bedrooms, one full bath, and a foyer area large enough for a piano or desk. The lower level is set up nicely to be used if needed as an in-law suite with a 5th bedroom, full bath, family room, and kitchenette area, PLUS a large storage room with utility sink and outside entrance. Newer features include roof replaced in 2019, new HVAC, hot water heater, garage door springs, & garbage disposal in 2020, new sump pump in 2021. This could be the home you've been waiting for! Don't miss the opportunity to see all it has to offer!!
Last Agent to Sell the Property
Long & Foster Real Estate, Inc. License #641453 Listed on: 05/21/2024

Home Details
Home Type
- Single Family
Est. Annual Taxes
- $6,497
Year Built
- Built in 2004
Lot Details
- 0.27 Acre Lot
- Back Yard Fenced
- Aluminum or Metal Fence
- Landscaped
- Property is zoned R3
HOA Fees
- $69 Monthly HOA Fees
Parking
- 2 Car Attached Garage
- 3 Driveway Spaces
- Side Facing Garage
- Garage Door Opener
Property Views
- Woods
- Pasture
Home Design
- Colonial Architecture
- Brick Exterior Construction
- Architectural Shingle Roof
- Vinyl Siding
- Concrete Perimeter Foundation
Interior Spaces
- Property has 3 Levels
- Open Floorplan
- Built-In Features
- Vaulted Ceiling
- Ceiling Fan
- Recessed Lighting
- Fireplace Mantel
- Gas Fireplace
- Window Treatments
- Sliding Doors
- Six Panel Doors
- Entrance Foyer
- Family Room
- Living Room
- Dining Room
- Storage Room
Kitchen
- Kitchenette
- Breakfast Area or Nook
- Eat-In Kitchen
- Gas Oven or Range
- Range Hood
- Extra Refrigerator or Freezer
- Ice Maker
- Dishwasher
- Stainless Steel Appliances
- Kitchen Island
- Upgraded Countertops
- Disposal
Flooring
- Wood
- Partially Carpeted
- Laminate
- Ceramic Tile
Bedrooms and Bathrooms
- En-Suite Primary Bedroom
- En-Suite Bathroom
- Walk-In Closet
- Soaking Tub
- <<tubWithShowerToken>>
- Walk-in Shower
Laundry
- Laundry on main level
- Dryer
- Washer
Finished Basement
- Heated Basement
- Walk-Up Access
- Connecting Stairway
- Exterior Basement Entry
- Sump Pump
- Basement Windows
Outdoor Features
- Patio
- Shed
- Porch
Schools
- New Market Elementary And Middle School
- Linganore High School
Utilities
- 90% Forced Air Heating and Cooling System
- Heat Pump System
- Vented Exhaust Fan
- 200+ Amp Service
- Natural Gas Water Heater
- Municipal Trash
Listing and Financial Details
- Tax Lot 116
- Assessor Parcel Number 1109318682
Community Details
Overview
- Association fees include common area maintenance, snow removal, trash, management
- The Meadow At New Market Community
- The Meadow At New Market Subdivision
- Property Manager
Amenities
- Picnic Area
- Common Area
Recreation
- Tennis Courts
- Baseball Field
- Community Playground
- Jogging Path
Ownership History
Purchase Details
Home Financials for this Owner
Home Financials are based on the most recent Mortgage that was taken out on this home.Purchase Details
Home Financials for this Owner
Home Financials are based on the most recent Mortgage that was taken out on this home.Purchase Details
Similar Homes in New Market, MD
Home Values in the Area
Average Home Value in this Area
Purchase History
| Date | Type | Sale Price | Title Company |
|---|---|---|---|
| Deed | $495,000 | Capitol Settlements Llc | |
| Deed | $455,000 | Olde Towne Title Inc | |
| Deed | $325,279 | -- |
Mortgage History
| Date | Status | Loan Amount | Loan Type |
|---|---|---|---|
| Open | $210,000 | New Conventional | |
| Previous Owner | $240,000 | Stand Alone Second | |
| Previous Owner | $245,000 | Stand Alone Second | |
| Closed | -- | No Value Available |
Property History
| Date | Event | Price | Change | Sq Ft Price |
|---|---|---|---|---|
| 06/17/2024 06/17/24 | Sold | $695,000 | +3.0% | $189 / Sq Ft |
| 05/24/2024 05/24/24 | Pending | -- | -- | -- |
| 05/21/2024 05/21/24 | For Sale | $675,000 | +36.4% | $183 / Sq Ft |
| 10/03/2019 10/03/19 | Sold | $495,000 | 0.0% | $131 / Sq Ft |
| 08/31/2019 08/31/19 | Pending | -- | -- | -- |
| 08/26/2019 08/26/19 | Price Changed | $494,849 | 0.0% | $131 / Sq Ft |
| 08/16/2019 08/16/19 | Price Changed | $494,850 | 0.0% | $131 / Sq Ft |
| 08/14/2019 08/14/19 | For Sale | $494,900 | +8.8% | $131 / Sq Ft |
| 04/21/2015 04/21/15 | Sold | $455,000 | -1.5% | $121 / Sq Ft |
| 02/15/2015 02/15/15 | Pending | -- | -- | -- |
| 02/02/2015 02/02/15 | For Sale | $462,000 | -- | $122 / Sq Ft |
Tax History Compared to Growth
Tax History
| Year | Tax Paid | Tax Assessment Tax Assessment Total Assessment is a certain percentage of the fair market value that is determined by local assessors to be the total taxable value of land and additions on the property. | Land | Improvement |
|---|---|---|---|---|
| 2024 | $6,680 | $598,800 | $125,600 | $473,200 |
| 2023 | $6,149 | $554,367 | $0 | $0 |
| 2022 | $5,788 | $509,933 | $0 | $0 |
| 2021 | $5,472 | $465,500 | $99,800 | $365,700 |
| 2020 | $5,498 | $461,633 | $0 | $0 |
| 2019 | $3,690 | $457,767 | $0 | $0 |
| 2018 | $5,320 | $453,900 | $85,800 | $368,100 |
| 2017 | $2,341 | $453,900 | $0 | $0 |
| 2016 | $4,505 | $383,967 | $0 | $0 |
| 2015 | $4,505 | $349,000 | $0 | $0 |
| 2014 | $4,505 | $349,000 | $0 | $0 |
Agents Affiliated with this Home
-
Pam Flickinger

Seller's Agent in 2024
Pam Flickinger
Long & Foster
(301) 693-2928
3 in this area
16 Total Sales
-
Stephanie Vincent

Buyer's Agent in 2024
Stephanie Vincent
BHHS PenFed (actual)
(240) 422-0625
3 in this area
51 Total Sales
-
Jeannette Bingaman

Seller's Agent in 2019
Jeannette Bingaman
Long & Foster
(301) 266-8813
2 in this area
130 Total Sales
-
Craig Brown

Buyer's Agent in 2019
Craig Brown
Fathom Realty
(301) 807-5636
1 in this area
61 Total Sales
-
Jill Coleman

Seller's Agent in 2015
Jill Coleman
RE/MAX
(301) 748-8854
5 in this area
178 Total Sales
Map
Source: Bright MLS
MLS Number: MDFR2048742
APN: 09-318682
- 5759 Woodglade Cir
- 5762 Lichenbark Cir
- 5785 Moss Rock Way
- 614 Gala Way
- 5627 Old New Market Rd
- 12350A Sherwood Forest Dr
- 12350 Sherwood Forest Dr
- 319 Nicholas Hall St
- 12400 Catoctin View Dr
- 41 W Main St
- 5633 Catoctin Ridge Dr
- 5635 Catoctin Ridge Dr
- 5697 Joseph Ct
- 5702 Joseph Ct
- 5696 Joseph Ct
- 12210 Timber Run Ct
- 5533 Sponseller Ct
- 5024B Green Valley Rd
- 5151C Old Bartholows Rd
- 10924 Rawley Rd
