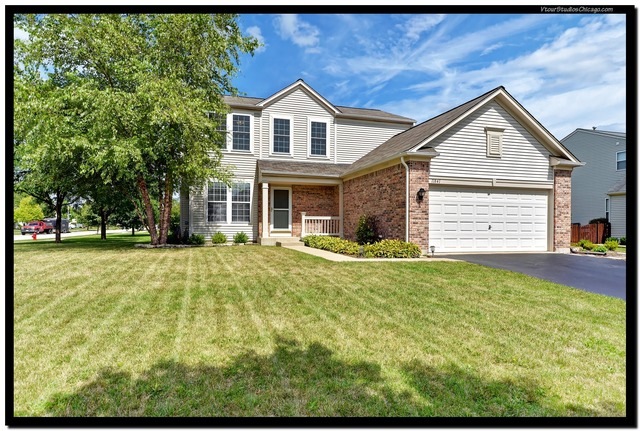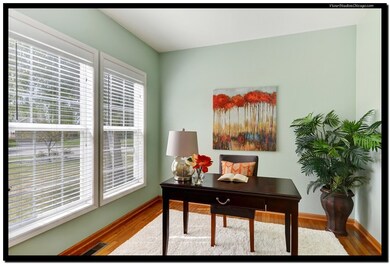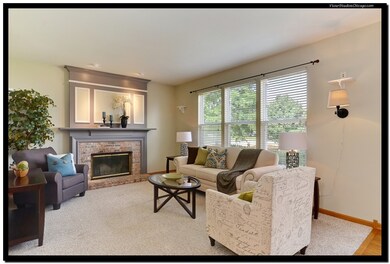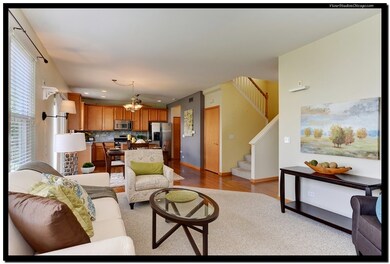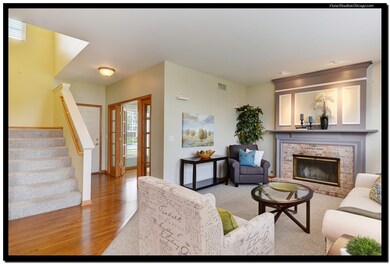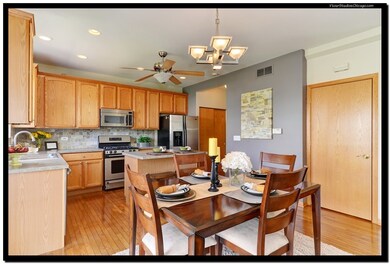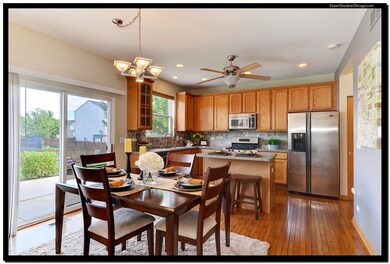
11841 Presley Cir Plainfield, IL 60585
Highlights
- Recreation Room
- Vaulted Ceiling
- Wood Flooring
- Oswego East High School Rated A-
- Traditional Architecture
- Corner Lot
About This Home
As of April 2023Welcome To Your Dream Home in Prestigious Auburn Lakes! As you Enter, You Will be Awed by the Gleaming Hardwood Floors, an Open Layout with 9ft Ceilings & Contemporary Decor. Enjoy Relaxing in Your Beautiful Family Room with a Cozy Fireplace and Plenty of Natural Light. The Eat-In Gourmet Kitchen Features 42" Cabinets, Breakfast Bar/Island Combo, Stainless Steel Appliances & a Huge Closet Pantry. The First Floor Bonus Room Can Be Used as an Office, Playroom or Even a Formal Dining Room! Relax in Your Master Suite with Soaring Cathedral Ceilings, Huge Walk In Closet & Luxury Bath with Soaking Tub and Walk-In Shower. All Other Bedrooms Have Closet Solution Systems and Wainscoting. Home Also Features New AC, Water Heater and Newer Upstairs Windows! Entertaining Will be a Breeze in Your Finished Basement with An Extra Room That Can Be Used as a Rec Room or for Guests! Enjoy Back Yard BBQs in Your Spacious Fenced in Yard with a Concrete Patio, Playset and Garden! Hurry, Don't Miss!
Last Agent to Sell the Property
@properties Christie's International Real Estate License #475158489 Listed on: 09/06/2016

Home Details
Home Type
- Single Family
Est. Annual Taxes
- $8,826
Year Built
- 2002
Lot Details
- Fenced Yard
- Corner Lot
HOA Fees
- $28 per month
Parking
- Attached Garage
- Garage Door Opener
- Driveway
- Garage Is Owned
Home Design
- Traditional Architecture
- Brick Exterior Construction
- Slab Foundation
- Asphalt Shingled Roof
- Vinyl Siding
Interior Spaces
- Vaulted Ceiling
- Wood Burning Fireplace
- Fireplace With Gas Starter
- Dining Area
- Den
- Recreation Room
- Bonus Room
- Wood Flooring
- Finished Basement
- Basement Fills Entire Space Under The House
- Storm Screens
Kitchen
- Breakfast Bar
- Walk-In Pantry
- Oven or Range
- <<microwave>>
- Dishwasher
- Kitchen Island
- Disposal
Bedrooms and Bathrooms
- Primary Bathroom is a Full Bathroom
- Dual Sinks
- Soaking Tub
- Separate Shower
Laundry
- Laundry on main level
- Dryer
- Washer
Outdoor Features
- Patio
- Porch
Utilities
- Forced Air Heating and Cooling System
- Heating System Uses Gas
Listing and Financial Details
- Homeowner Tax Exemptions
- $500 Seller Concession
Ownership History
Purchase Details
Home Financials for this Owner
Home Financials are based on the most recent Mortgage that was taken out on this home.Purchase Details
Home Financials for this Owner
Home Financials are based on the most recent Mortgage that was taken out on this home.Purchase Details
Home Financials for this Owner
Home Financials are based on the most recent Mortgage that was taken out on this home.Purchase Details
Home Financials for this Owner
Home Financials are based on the most recent Mortgage that was taken out on this home.Purchase Details
Home Financials for this Owner
Home Financials are based on the most recent Mortgage that was taken out on this home.Purchase Details
Home Financials for this Owner
Home Financials are based on the most recent Mortgage that was taken out on this home.Similar Homes in Plainfield, IL
Home Values in the Area
Average Home Value in this Area
Purchase History
| Date | Type | Sale Price | Title Company |
|---|---|---|---|
| Warranty Deed | $365,110 | None Listed On Document | |
| Warranty Deed | $250,000 | First American Title | |
| Warranty Deed | $245,000 | Republic Title Company | |
| Warranty Deed | $258,000 | First American Title | |
| Interfamily Deed Transfer | -- | Chicago Title Insurance Co | |
| Warranty Deed | $230,000 | First American Title |
Mortgage History
| Date | Status | Loan Amount | Loan Type |
|---|---|---|---|
| Open | $292,088 | New Conventional | |
| Previous Owner | $207,500 | New Conventional | |
| Previous Owner | $222,000 | New Conventional | |
| Previous Owner | $224,307 | FHA | |
| Previous Owner | $240,562 | FHA | |
| Previous Owner | $206,300 | Fannie Mae Freddie Mac | |
| Previous Owner | $247,500 | Unknown | |
| Previous Owner | $218,300 | Purchase Money Mortgage | |
| Previous Owner | $218,367 | No Value Available | |
| Closed | $25,790 | No Value Available |
Property History
| Date | Event | Price | Change | Sq Ft Price |
|---|---|---|---|---|
| 04/07/2023 04/07/23 | Sold | $365,110 | +1.4% | $207 / Sq Ft |
| 03/06/2023 03/06/23 | Pending | -- | -- | -- |
| 03/01/2023 03/01/23 | For Sale | $359,900 | +44.0% | $204 / Sq Ft |
| 10/13/2016 10/13/16 | Sold | $250,000 | -2.0% | $142 / Sq Ft |
| 09/09/2016 09/09/16 | Pending | -- | -- | -- |
| 09/06/2016 09/06/16 | For Sale | $255,000 | -- | $145 / Sq Ft |
Tax History Compared to Growth
Tax History
| Year | Tax Paid | Tax Assessment Tax Assessment Total Assessment is a certain percentage of the fair market value that is determined by local assessors to be the total taxable value of land and additions on the property. | Land | Improvement |
|---|---|---|---|---|
| 2023 | $8,826 | $101,819 | $26,722 | $75,097 |
| 2022 | $7,691 | $88,641 | $25,279 | $63,362 |
| 2021 | $7,628 | $84,420 | $24,075 | $60,345 |
| 2020 | $7,207 | $83,083 | $23,694 | $59,389 |
| 2019 | $7,258 | $80,741 | $23,026 | $57,715 |
| 2018 | $7,304 | $78,003 | $22,519 | $55,484 |
| 2017 | $7,113 | $75,990 | $21,938 | $54,052 |
| 2016 | $7,102 | $74,354 | $21,466 | $52,888 |
| 2015 | $7,239 | $71,494 | $20,640 | $50,854 |
| 2014 | $7,239 | $70,087 | $20,640 | $49,447 |
| 2013 | $7,239 | $70,087 | $20,640 | $49,447 |
Agents Affiliated with this Home
-
Jamie Lindsey

Seller's Agent in 2023
Jamie Lindsey
The McDonald Group
(847) 942-6342
101 Total Sales
-
D-Anna Hayes

Buyer's Agent in 2023
D-Anna Hayes
Keller Williams Premiere Properties
(630) 450-2743
40 Total Sales
-
Marcie Robinson

Seller's Agent in 2016
Marcie Robinson
@ Properties
(773) 592-7275
323 Total Sales
-
Michael Goodwin

Seller Co-Listing Agent in 2016
Michael Goodwin
john greene Realtor
(630) 768-5257
41 Total Sales
-
Mary Serle

Buyer's Agent in 2016
Mary Serle
@ Properties
(630) 857-0046
86 Total Sales
Map
Source: Midwest Real Estate Data (MRED)
MLS Number: MRD09333575
APN: 01-20-403-013
- 11825 Ford Ct
- 25401 W 119th St
- 12118 Red Clover Ct
- 12116 Winterberry Ln
- 11954 Winterberry Ln
- 70AC W 119th St
- 11640 Century Cir
- 11616 Century Cir
- 0 W 119th St
- 11650 Liberty Ln
- 11646 Liberty Ln
- 5327 Bamboo Ln
- 4128 Callery Rd
- 24723 W Champion Dr
- 25023 W Prairie Grove Dr
- 12315 Blue Iris Ln
- 5124 Christa Dr
- 24625 Woodstock Dr
- 11457 S Cindy Ct
- 25846 W Prairie Hill Ln
