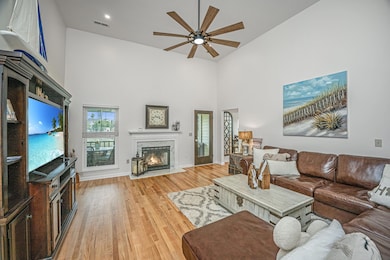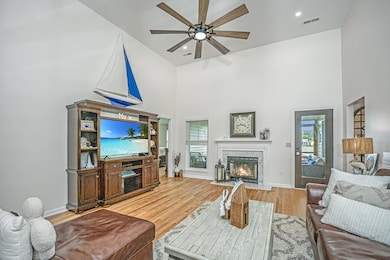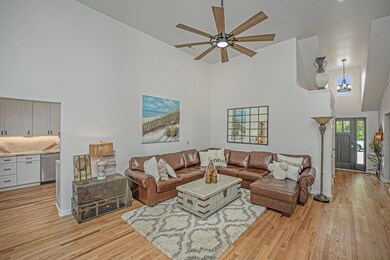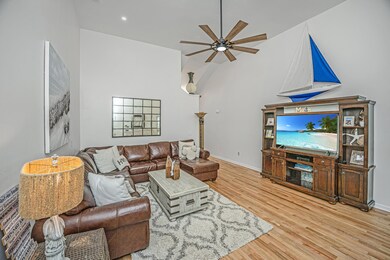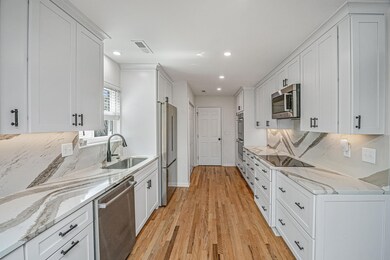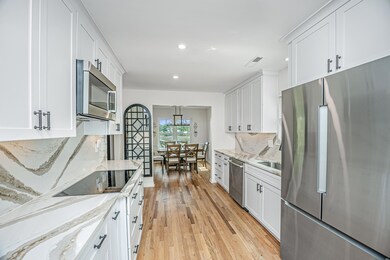1185 Crab Walk Charleston, SC 29412
James Island NeighborhoodHighlights
- Boat Ramp
- Traditional Architecture
- Great Room
- James Island Elementary School Rated A-
- Wood Flooring
- Formal Dining Room
About This Home
This beautifully maintained marshfront home offers the best of Lowcountry living, with peaceful water views, modern upgrades, and unbeatable access to both nature and city life.Step inside to a bright, open living space filled with natural light. The heart of the home is the newly renovated gourmet kitchen, featuring sleek quartz countertops, stainless steel appliances, a double oven, and custom cabinetry--perfect for cooking, entertaining, or enjoying a quiet meal at home.A cozy study just off the main living area leads to a screened-in porch with stunning marsh views, where you can relax and watch the tide roll in. From here, step out to your private dock equipped with a boat lift (fits inshore boats up to 20') and a swim ladder--ideal for boating, fishing, paddleboarding, or swimming on warm summer days.
The spacious primary suite includes a handsomely tiled ensuite bath with a walk-in shower. Three additional bedrooms include a fully converted FROG, offering flexible space for a guest room, office, or media room.
Additional features include a finished garage with heating and air conditioninggreat for storage, a workshop, or a home gym.
This centrally located home is just minutes from Folly Beach and historic downtown Charleston, with easy creek access to Morris Island, Charleston Harbor, and the Folly River. Tenants also enjoy access to the neighborhood boat landing.
Small dogs are negotiable with a one-time pet fee. Sorry, no cats.
Listing Agent
AgentOwned Realty Preferred Group License #134716 Listed on: 07/16/2025

Home Details
Home Type
- Single Family
Est. Annual Taxes
- $1,957
Year Built
- Built in 1995
Lot Details
- Property fronts a marsh
- Aluminum or Metal Fence
- Interior Lot
- Tidal Wetland on Lot
Parking
- 2 Parking Spaces
Home Design
- Traditional Architecture
Interior Spaces
- 1,898 Sq Ft Home
- 1-Story Property
- Smooth Ceilings
- Ceiling Fan
- Great Room
- Formal Dining Room
Kitchen
- Electric Range
- Microwave
- Dishwasher
Flooring
- Wood
- Ceramic Tile
Bedrooms and Bathrooms
- 4 Bedrooms
- Walk-In Closet
- 2 Full Bathrooms
Outdoor Features
- Screened Patio
Schools
- James Island Elementary School
- St. Andrews Middle School
- James Island Charter High School
Utilities
- Central Air
- Heating Available
Community Details
Overview
- Egrets Pointe Subdivision
Recreation
- Boat Ramp
- Pier or Dock
Pet Policy
- Pets allowed on a case-by-case basis
Map
Source: CHS Regional MLS
MLS Number: 25019675
APN: 427-10-00-037
- 1245 Lakefront Dr
- 1601 Secessionville Rd
- 1346 Ellison Run
- 0 Cooper Judge Ln Unit 20007881
- 0 Cooper Judge Ln Unit 20007879
- 1410 Ordinance Point
- 114 Sea Cotton Cir
- 181 Sea Cotton Cir
- 1118 John McEnery Rd
- 1344 Pickett St
- 1063 Hills Plantation Dr
- 1525 Westmoreland Ave
- 482 Planters Trace Dr
- 1601 Westmoreland Ave
- 1447 Fort Lamar Rd
- 1685 Old Military Rd
- 1481 Woodview Ln
- 654 Majestic Oaks Dr
- 1566 Folly Rd
- 1552 Harborsun Dr
- 1306 Ellison Run
- 1417 Rainbow Rd
- 1417 Rainbow Rd
- 458 Planters Trace Dr
- 1674 Folly Rd
- 1512 Seacroft Rd
- 1530 Fort Johnson Rd Unit 2M
- 1001 Riverland Woods Place
- 1003 River Haven Cir
- 1984 Folly Rd Unit B310
- 1025 Riverland Woods Place Unit 117
- 1150 Aruba Cir
- 1353 Hermitage Ave
- 1408 Camp Rd Unit D
- 1319 Hampshire Rd
- 1407 Dove Run Dr Unit B
- 1428 Dove Run Dr Unit H
- 989 Portabella Ln
- 21 Rivers Point Row Unit 15G
- 46 Held Cir

