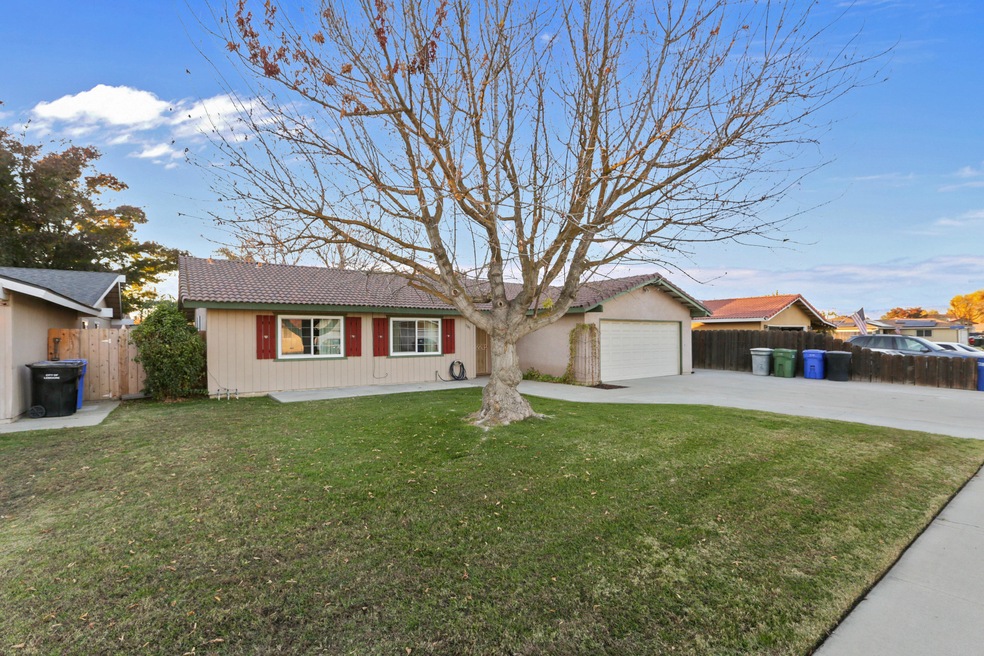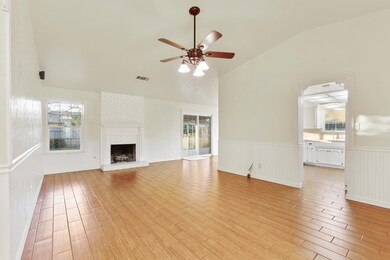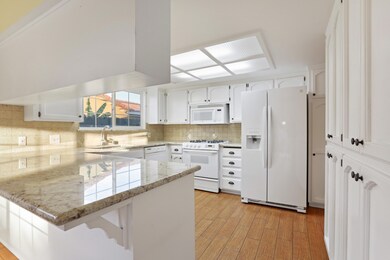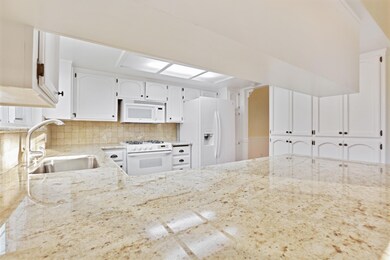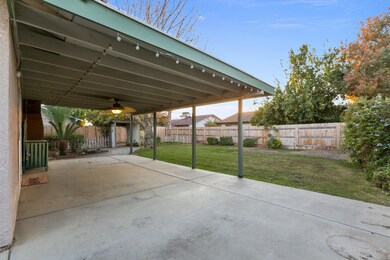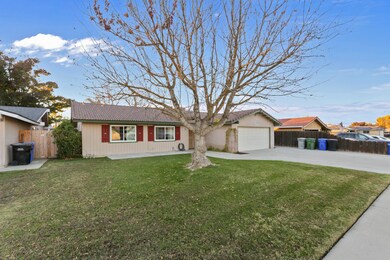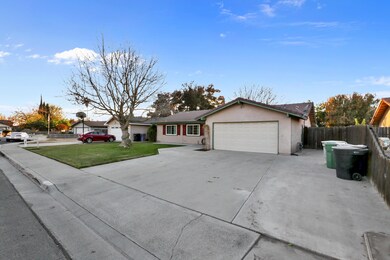
1185 Myrtle Place Lemoore, CA 93245
Highlights
- RV Access or Parking
- Vaulted Ceiling
- No HOA
- Property is near a park
- Granite Countertops
- Neighborhood Views
About This Home
As of October 2022You will fall in love with this beautiful property located in a well established neighborhood in a cul-de-sac with parks nearby. This cozy home features 4 bedrooms, 2 baths, 2-car garage with an automatic roll-up door, and RV parking. As you walk into the home you will notice a gas fireplace, vaulted ceiling, tile floor, white beadboard, and custom drywall texture throughout the entire house. The kitchen features granite countertops, new refrigerator, and beautiful white cabinets. The new dual-paned windows and sliding patio door leads you into a spacious pool-sized backyard with a covered back patio, established trees, and in-ground sprinklers with a timer. This house is move-in ready! Don't wait, make an appointment for a private showing of this gorgeous home.
Last Agent to Sell the Property
Modern Broker License #02072805 Listed on: 11/25/2020

Last Buyer's Agent
Non-Member Non-Member
Non-Member Office License #99999999
Home Details
Home Type
- Single Family
Est. Annual Taxes
- $3,377
Year Built
- Built in 1985 | Remodeled
Lot Details
- 8,260 Sq Ft Lot
- Lot Dimensions are 118'x70
- Cul-De-Sac
- Fenced
- Landscaped
- Front and Back Yard Sprinklers
- Manual Sprinklers System
- Many Trees
- Back and Front Yard
Parking
- 2 Car Attached Garage
- Front Facing Garage
- Garage Door Opener
- Drive Through
- RV Access or Parking
Home Design
- Slab Foundation
- Spanish Tile Roof
- Tile Roof
- Board and Batten Siding
- Concrete Siding
- Stucco
Interior Spaces
- 1,506 Sq Ft Home
- 1-Story Property
- Wainscoting
- Vaulted Ceiling
- Ceiling Fan
- Fireplace Features Masonry
- Gas Fireplace
- Living Room with Fireplace
- Neighborhood Views
- Attic or Crawl Hatchway Insulated
Kitchen
- Kitchenette
- <<selfCleaningOvenToken>>
- Gas Range
- Recirculated Exhaust Fan
- <<microwave>>
- Ice Maker
- Dishwasher
- Granite Countertops
- Tile Countertops
- Disposal
Flooring
- Carpet
- Ceramic Tile
Bedrooms and Bathrooms
- 4 Bedrooms
- Dual Closets
Laundry
- Laundry in Garage
- Washer
- 220 Volts In Laundry
Home Security
- Carbon Monoxide Detectors
- Fire and Smoke Detector
Outdoor Features
- Covered patio or porch
- Exterior Lighting
Utilities
- Forced Air Heating and Cooling System
- Heating System Uses Natural Gas
- 220 Volts in Garage
- 200+ Amp Service
- Natural Gas Connected
- Phone System
Additional Features
- Energy-Efficient Windows
- Property is near a park
Community Details
- No Home Owners Association
Listing and Financial Details
- Assessor Parcel Number 021170081000
Ownership History
Purchase Details
Home Financials for this Owner
Home Financials are based on the most recent Mortgage that was taken out on this home.Purchase Details
Home Financials for this Owner
Home Financials are based on the most recent Mortgage that was taken out on this home.Purchase Details
Purchase Details
Purchase Details
Purchase Details
Purchase Details
Similar Homes in Lemoore, CA
Home Values in the Area
Average Home Value in this Area
Purchase History
| Date | Type | Sale Price | Title Company |
|---|---|---|---|
| Grant Deed | $320,000 | Lennar Title Inc | |
| Grant Deed | $265,000 | Chicago Title Company | |
| Warranty Deed | -- | None Listed On Document | |
| Warranty Deed | -- | -- | |
| Warranty Deed | -- | -- | |
| Warranty Deed | -- | None Listed On Document | |
| Warranty Deed | -- | None Listed On Document | |
| Interfamily Deed Transfer | -- | -- |
Mortgage History
| Date | Status | Loan Amount | Loan Type |
|---|---|---|---|
| Open | $314,204 | FHA | |
| Previous Owner | $223,850 | FHA | |
| Previous Owner | $59,860 | New Conventional | |
| Previous Owner | $123,500 | Unknown | |
| Previous Owner | $102,045 | FHA |
Property History
| Date | Event | Price | Change | Sq Ft Price |
|---|---|---|---|---|
| 10/17/2022 10/17/22 | Sold | $320,000 | 0.0% | $212 / Sq Ft |
| 09/13/2022 09/13/22 | Pending | -- | -- | -- |
| 08/25/2022 08/25/22 | For Sale | $320,000 | +20.8% | $212 / Sq Ft |
| 01/08/2021 01/08/21 | Sold | $265,000 | -1.8% | $176 / Sq Ft |
| 11/27/2020 11/27/20 | Pending | -- | -- | -- |
| 11/25/2020 11/25/20 | For Sale | $269,900 | -- | $179 / Sq Ft |
Tax History Compared to Growth
Tax History
| Year | Tax Paid | Tax Assessment Tax Assessment Total Assessment is a certain percentage of the fair market value that is determined by local assessors to be the total taxable value of land and additions on the property. | Land | Improvement |
|---|---|---|---|---|
| 2025 | $3,377 | $332,928 | $78,030 | $254,898 |
| 2023 | $3,377 | $320,000 | $75,000 | $245,000 |
| 2022 | $3,054 | $270,300 | $76,500 | $193,800 |
| 2021 | $1,817 | $161,737 | $47,107 | $114,630 |
| 2020 | $1,807 | $160,079 | $46,624 | $113,455 |
| 2019 | $1,793 | $156,940 | $45,710 | $111,230 |
| 2018 | $1,685 | $153,863 | $44,814 | $109,049 |
| 2017 | $1,689 | $150,846 | $43,935 | $106,911 |
| 2016 | $1,588 | $147,889 | $43,074 | $104,815 |
| 2015 | $1,582 | $145,668 | $42,427 | $103,241 |
| 2014 | $1,536 | $142,815 | $41,596 | $101,219 |
Agents Affiliated with this Home
-
J
Seller's Agent in 2022
Justin McFarland
London Properties - Hanford
-
Lorenzo Vasquez

Seller's Agent in 2021
Lorenzo Vasquez
Modern Broker
(559) 667-4711
1 in this area
60 Total Sales
-
N
Buyer's Agent in 2021
Non-Member Non-Member
Non-Member Office
Map
Source: Tulare County MLS
MLS Number: 208131
APN: 021-170-081-000
