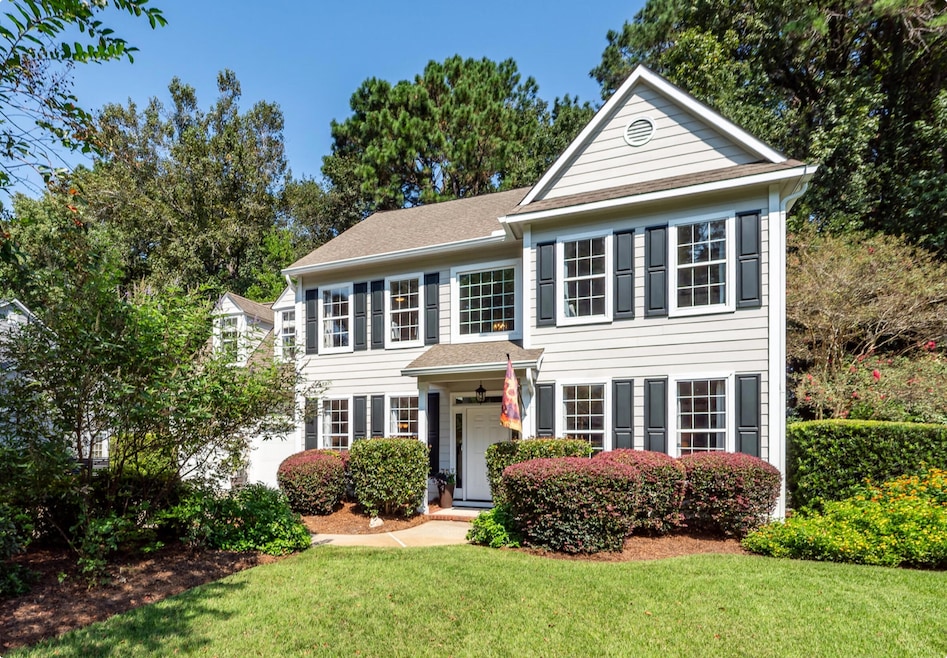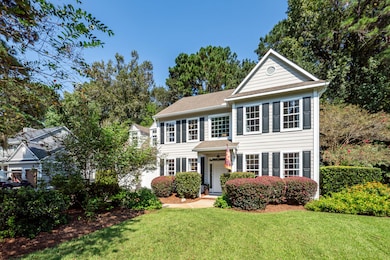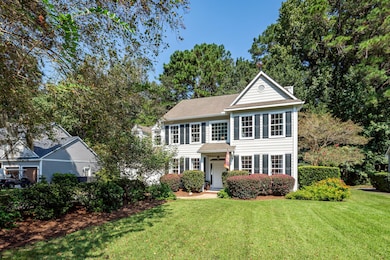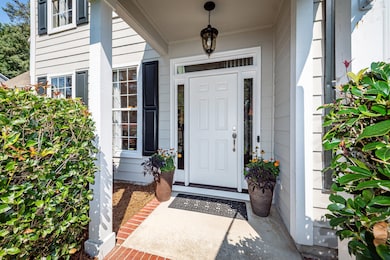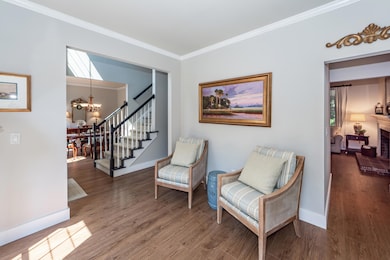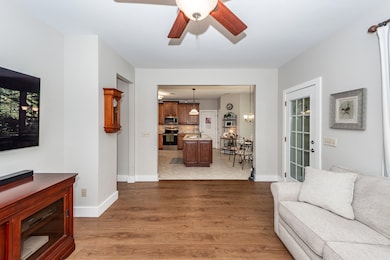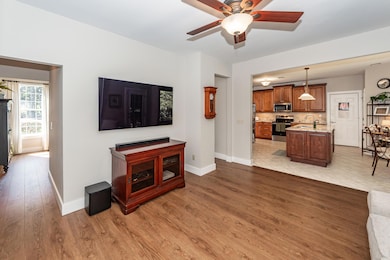1185 W Park View Place Mount Pleasant, SC 29466
Brickyard NeighborhoodEstimated payment $4,546/month
Highlights
- Boat Ramp
- Fitness Center
- Wooded Lot
- Jennie Moore Elementary School Rated A
- Clubhouse
- Traditional Architecture
About This Home
Move-in ready! Professional renovations throughout 4BR/2.5BA on a premium ~1/2-acre wetland lot in sought-after Brickyard Plantation. Features a formal living room, dining room, family room, and chef's kitchen with granite countertops, stainless appliances, custom maple cabinets, and a large island with built-in shelving. Downstairs offers new waterproof luxury flooring, modern baseboards, fresh paint, and upgraded trim. Upstairs includes a laundry room, four spacious bedrooms, and two renovated baths, including a primary suite with walk-in closet, soaking tub, and walk-in shower. Enjoy a screened porch overlooking a serene, wildlife-filled backyard. Neighborhood amenities include pools, tennis, basketball, boat launch, storage, and walking paths-close to shops, beaches, and CHS ..Move-In Ready 4BR/3BA Home with Stunning Upgrades in Brickyard Plantation
1. New HVAC installed 10/2025
2. New Roof replaced 10/2025
3. Upgraded waterproof luxury flooring throughout the first floor and upstairs hallway-perfect for children and the 4-legged family members.
4. Professionally painted with custom paints
5. Renovated kitchen stainless steel appliances, granite, custom maple cabinetry finished with side panels & large island complete with built-ins
6. All 3 bathrooms professionally renovated! Primary boasts dual sinks, Pottery Barn mirrors, soaking tub & walk-in shower.
7. New front door, new modern baseboards and door trim
8. All new updated plumbing run throughout.
9. Large, screened porch & NEW HVAC just installed
Brickyard Plantation amenities: Clubhouse, pools, tennis, basketball, boat launch, boat storage, walking paths
All within 15 minutes of great shops, Costco, grocery stores, beaches and 40 minutes to CHS airport and bases. Must see!
Home Details
Home Type
- Single Family
Est. Annual Taxes
- $1,413
Year Built
- Built in 1992
Lot Details
- 0.49 Acre Lot
- Cul-De-Sac
- Interior Lot
- Level Lot
- Well Sprinkler System
- Wooded Lot
HOA Fees
- $120 Monthly HOA Fees
Parking
- 2 Car Garage
- Garage Door Opener
Home Design
- Traditional Architecture
- Slab Foundation
- Architectural Shingle Roof
- Cement Siding
Interior Spaces
- 2,096 Sq Ft Home
- 2-Story Property
- Smooth Ceilings
- High Ceiling
- Ceiling Fan
- Wood Burning Fireplace
- Family Room with Fireplace
- Separate Formal Living Room
- Formal Dining Room
- Storm Doors
Kitchen
- Eat-In Kitchen
- Built-In Electric Oven
- Self-Cleaning Oven
- Electric Range
- Microwave
- Dishwasher
- Kitchen Island
- Disposal
Flooring
- Carpet
- Laminate
- Ceramic Tile
Bedrooms and Bathrooms
- 4 Bedrooms
- Walk-In Closet
- Garden Bath
Laundry
- Laundry Room
- Washer and Electric Dryer Hookup
Outdoor Features
- Covered Patio or Porch
- Rain Gutters
Schools
- Jennie Moore Elementary School
- Laing Middle School
- Wando High School
Utilities
- Cooling Available
- Heat Pump System
Community Details
Overview
- Brickyard Plantation Subdivision
Amenities
- Clubhouse
Recreation
- Boat Ramp
- RV or Boat Storage in Community
- Tennis Courts
- Fitness Center
- Community Pool
- Park
- Trails
Map
Home Values in the Area
Average Home Value in this Area
Tax History
| Year | Tax Paid | Tax Assessment Tax Assessment Total Assessment is a certain percentage of the fair market value that is determined by local assessors to be the total taxable value of land and additions on the property. | Land | Improvement |
|---|---|---|---|---|
| 2024 | $1,413 | $13,260 | $0 | $0 |
| 2023 | $1,413 | $13,260 | $0 | $0 |
| 2022 | $1,280 | $13,260 | $0 | $0 |
| 2021 | $1,402 | $13,260 | $0 | $0 |
| 2020 | $1,447 | $13,260 | $0 | $0 |
| 2019 | $1,269 | $11,530 | $0 | $0 |
| 2017 | $1,252 | $11,530 | $0 | $0 |
| 2016 | $1,194 | $11,530 | $0 | $0 |
| 2015 | $1,246 | $11,530 | $0 | $0 |
| 2014 | $1,063 | $0 | $0 | $0 |
| 2011 | -- | $0 | $0 | $0 |
Property History
| Date | Event | Price | List to Sale | Price per Sq Ft |
|---|---|---|---|---|
| 10/13/2025 10/13/25 | Price Changed | $819,000 | -2.5% | $391 / Sq Ft |
| 09/25/2025 09/25/25 | For Sale | $840,000 | -- | $401 / Sq Ft |
Source: CHS Regional MLS
MLS Number: 25025903
APN: 580-10-00-026
- 1171 W Park View Place
- 1166 Old Ivy Way
- 1199 Old Ivy Way
- 1208 Wynnwood Ct
- 1264 Colfax Ct
- 0 Coakley Rd Unit 23016313
- 1149 Wexford Park
- 1131 Hamlin Rd
- 1263 Allusion Ln Unit 402
- 3010 Emma Ln
- 2770 Christ Church Ct
- 3046 Emma Ln
- 1417 S Jetties Ct
- 1393 Black River Dr
- 2805 Caitlins Way
- 2889 Backman St
- 0 Huro Dr
- 1192 Crystal Rd
- 1124 Fulton Hall Ln
- 0 Crystal Dr Unit 23016311
- 1240 Winnowing Way
- 3019 Morningdale Dr
- 1120 Alice Smalls Rd
- 1147 Alice Smalls Rd
- 1115 Shadow Lake Cir
- 1111 Astor Dr
- 2365 Primus Rd
- 3644 Billings St
- 2597 Larch Ln
- 2170 Snyder Cir
- 1158 Monaco Dr
- 2308 Andover Way
- 3358 Eastman Dr
- 2011 N Highway 17 Unit G
- 1300 Park West Blvd Unit 515
- 1300 Park West Blvd Unit 716
- 1300 Park West Blvd Unit 119
- 3420 Legacy Eagle Dr
- 2011 N Highway 17 Unit 2200h
- 2011 N Highway 17 Unit 2100R
