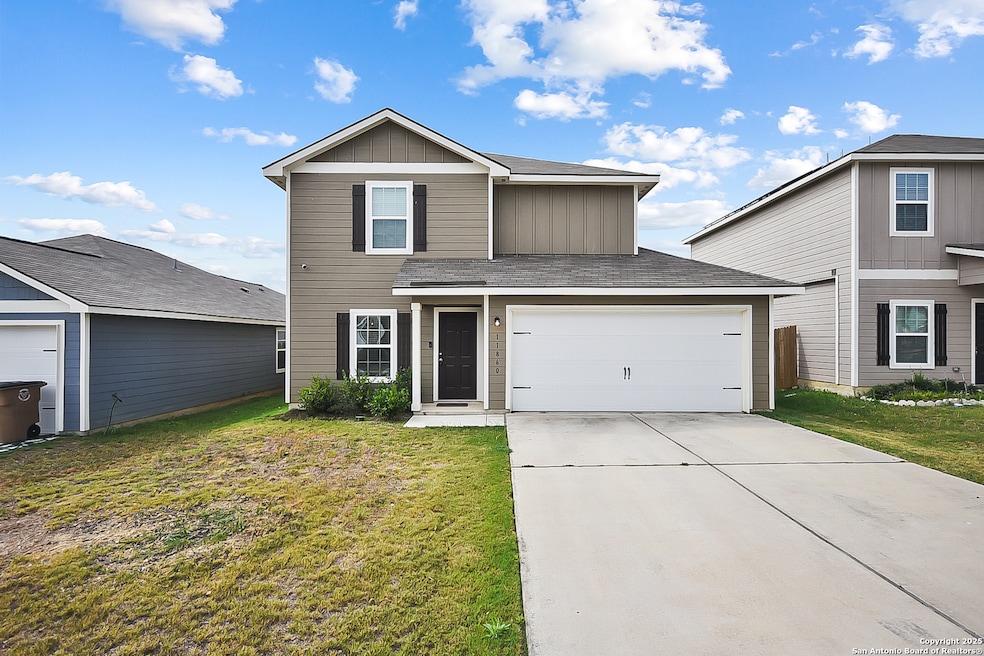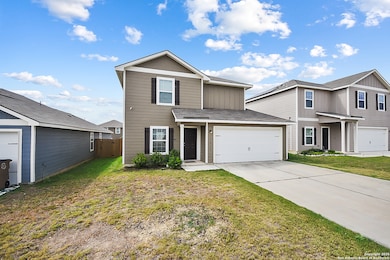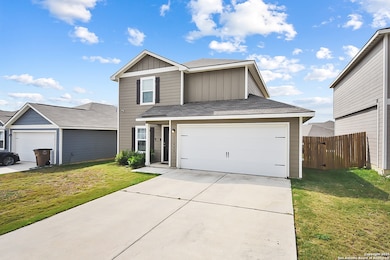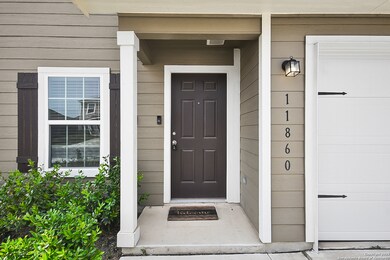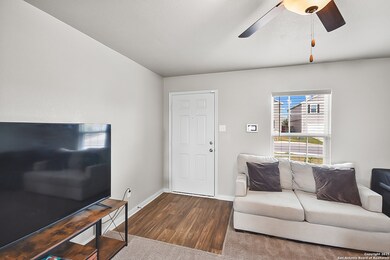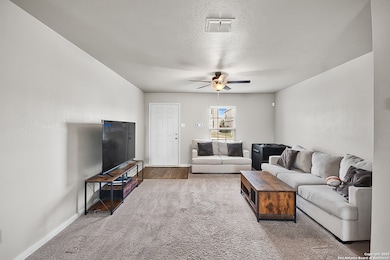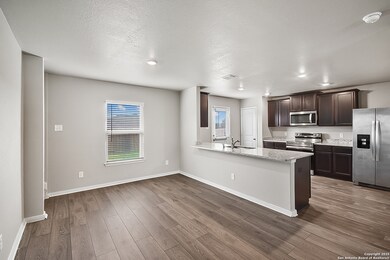11860 Davalos Ln San Antonio, TX 78252
Southwest San Antonio NeighborhoodHighlights
- 2 Car Attached Garage
- Eat-In Kitchen
- Tile Patio or Porch
- Medina Valley Middle School Rated A-
- Walk-In Closet
- 4-minute walk to Luckey Ranch Park Private Subdivision Park
About This Home
Step into this bright, inviting home filled with natural light and designed for comfortable everyday living. The open floorplan offers a seamless flow from the spacious living area to a well-appointed kitchen featuring stainless steel appliances and ample counter space-perfect for cooking and entertaining. Thoughtfully laid out, the home feels both airy and welcoming, ideal for relaxing or gathering with friends. Included washer and dryer add everyday convenience, while the home's location just a short walk from a local park makes it easy to enjoy outdoor time. A great blend of functionality and charm, this home is ready for you to move in and make it your own.
Listing Agent
Jessica Masters
Harper Property Management Listed on: 05/21/2025
Home Details
Home Type
- Single Family
Est. Annual Taxes
- $4,687
Year Built
- Built in 2021
Lot Details
- 4,356 Sq Ft Lot
- Fenced
Home Design
- Slab Foundation
- Composition Roof
Interior Spaces
- 1,428 Sq Ft Home
- 2-Story Property
- Ceiling Fan
- Window Treatments
- Combination Dining and Living Room
- Carpet
- Fire and Smoke Detector
Kitchen
- Eat-In Kitchen
- <<selfCleaningOvenToken>>
- Stove
- Cooktop<<rangeHoodToken>>
- <<microwave>>
- Dishwasher
- Disposal
Bedrooms and Bathrooms
- 3 Bedrooms
- Walk-In Closet
Laundry
- Dryer
- Washer
Parking
- 2 Car Attached Garage
- Garage Door Opener
Outdoor Features
- Tile Patio or Porch
Utilities
- Central Heating and Cooling System
- Electric Water Heater
- Water Softener is Owned
- Cable TV Available
Community Details
- Built by LGI Homes
- Luckey Ranch Subdivision
Listing and Financial Details
- Rent includes fees, amnts
- Seller Concessions Not Offered
Map
Source: San Antonio Board of REALTORS®
MLS Number: 1868828
APN: 04319-119-0030
- 11855 Davalos Ln
- 11785 Alcoser Ct
- 12006 Latour Valley
- 12053 Latour Valley
- 11757 Davalos Ln
- 6855 Luckey Path
- 11831 Latour Valley
- 6723 Luckey Pond
- 7219 Aaron Jordan Dr
- 12102 Luckey Summit
- 7206 Romaire Run
- 12123 Luckey Summit
- 11822 Claudette St
- 11719 Claudette St
- 7306 Anchor Canyon
- 6738 Luckey Tree
- 12106 Pawnee
- 7335 Sharma Valley
- 11635 Luckey Ledge
- 12206 Claiborne
- 11910 Luckey River
- 11745 Alcoser Ct
- 11828 Luckey Falls
- 12025 Claudette St
- 6723 Luckey Pond
- 7223 Aaron Jordan Dr
- 7219 Calypso Canyon
- 12118 Luckey Summit
- 7249 Jebson Pass
- 11926 Luckey View
- 7239 Lazy Canyon
- 6742 Sabinal
- 7010 Turnbow
- 7310 Romaire Run
- 6610 Luckey Pine
- 7254 Lazy Canyon
- 7315 Sharma Valley
- 6739 Sabinal
- 6814 Treselle Ln
- 11913 Lake Park
