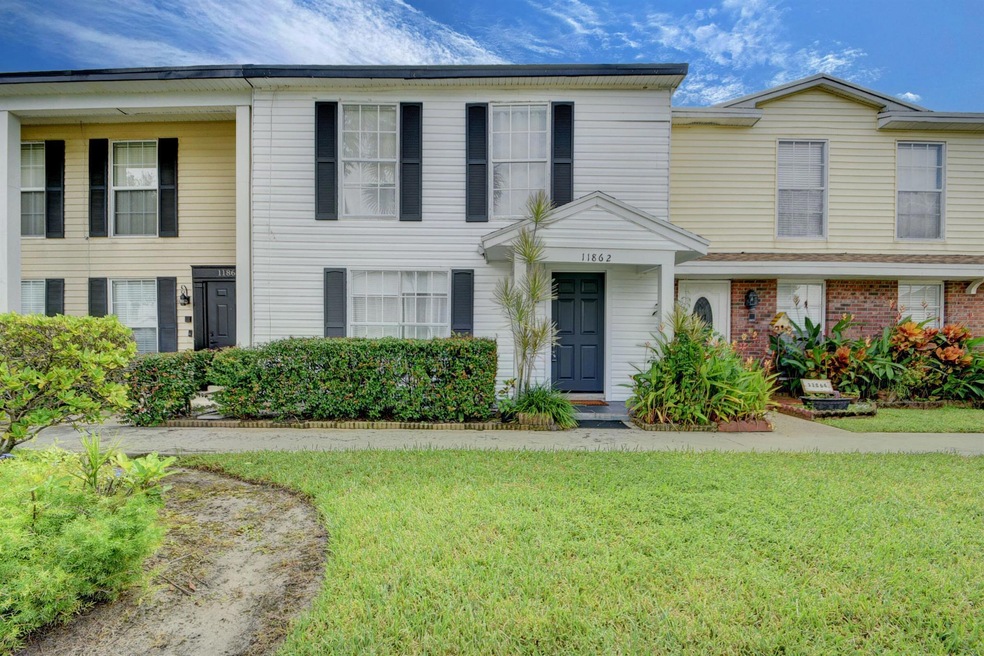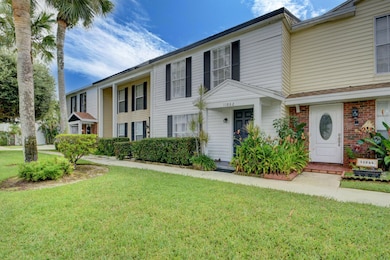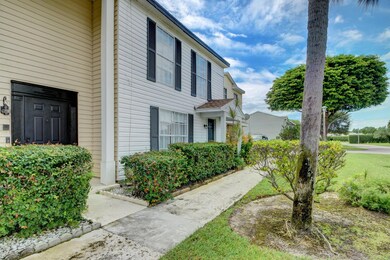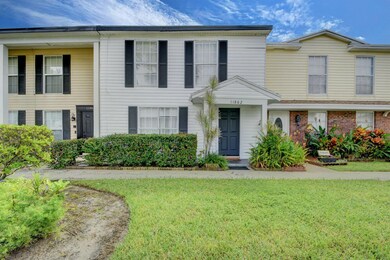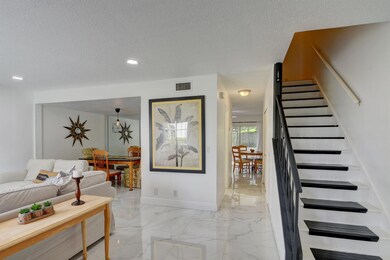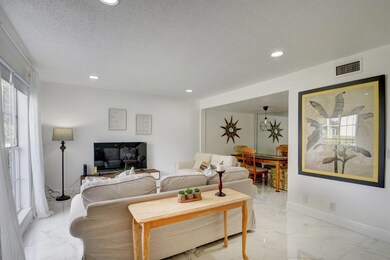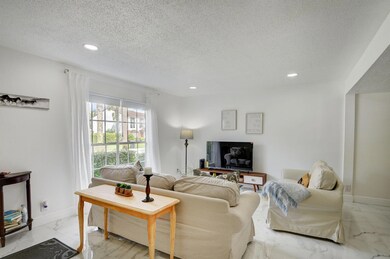11862 Brier Patch Ct E Wellington, FL 33414
3
Beds
2.5
Baths
1,320
Sq Ft
1978
Built
Highlights
- Garden View
- Furnished
- Balcony
- Elbridge Gale Elementary School Rated A-
- Screened Porch
- Separate Shower in Primary Bathroom
About This Home
Reserve this centrally located refurbished home for the up coming Winter Equestrian Season. Large living and dinning area with all tile floors, enclosed patio to enjoy after work or weekends. All the bedrooms in second floor, laminate floors. Sleeps 5 . Walk to supermarket, park, amphitheater, many activities. Reserve with enough time.
Townhouse Details
Home Type
- Townhome
Est. Annual Taxes
- $5,280
Year Built
- Built in 1978
Parking
- Over 1 Space Per Unit
Interior Spaces
- 1,320 Sq Ft Home
- Furnished
- Ceiling Fan
- Family Room
- Screened Porch
- Garden Views
Kitchen
- <<microwave>>
- Dishwasher
- Disposal
Flooring
- Laminate
- Tile
Bedrooms and Bathrooms
- 3 Bedrooms
- Split Bedroom Floorplan
- Closet Cabinetry
- Separate Shower in Primary Bathroom
Laundry
- Laundry Room
- Dryer
- Washer
Outdoor Features
- Balcony
- Patio
Utilities
- Central Heating and Cooling System
- Electric Water Heater
Community Details
- Brier Patch Subdivision
Listing and Financial Details
- Property Available on 8/1/24
- Assessor Parcel Number 73414411040000220
Map
Source: BeachesMLS
MLS Number: R11009335
APN: 73-41-44-11-04-000-0220
Nearby Homes
- 12064 Suellen Cir
- 1562 Shaker Cir
- 12048 Suellen Cir
- 1586 Shaker Cir
- 11988 Shakerwood Ln
- 11986 Shakerwood Ln
- 1596 Shaker Cir
- 11892 Sturbridge Ln
- 11897 Sturbridge Ln
- 11905 Donlin Dr
- 11901 Sturbridge Ln
- 11909 Donlin Dr
- 1608 Shaker Cir
- 1805 the 12th Fairway
- 11975 Sturbridge Ln
- 11837 Donlin Dr
- 12128 Regal Ct E
- 11898 Donlin Dr
- 11784 Laurel Valley Cir
- 1692 Brae Burn Place
- 11888 Suellen Cir
- 1567 Shaker Cir
- 11729 Greenbriar Cir
- 11933 Suellen Cir
- 11883 Sturbridge Ln
- 11879 Sturbridge Ln
- 1590 Shaker Cir
- 11986 Shakerwood Ln
- 1596 Shaker Cir
- 11983 Shakerwood Ln
- 11897 Sturbridge Ln
- 11987 Shakerwood Ln
- 12026 Suellen Cir
- 11999 Shakerwood Ln
- 1608 Shaker Cir
- 11721 Inverness Cir
- 11937 Sturbridge Ln
- 11943 Sturbridge Ln
- 11975 Sturbridge Ln Unit 1
- 1630 Shaker Cir
