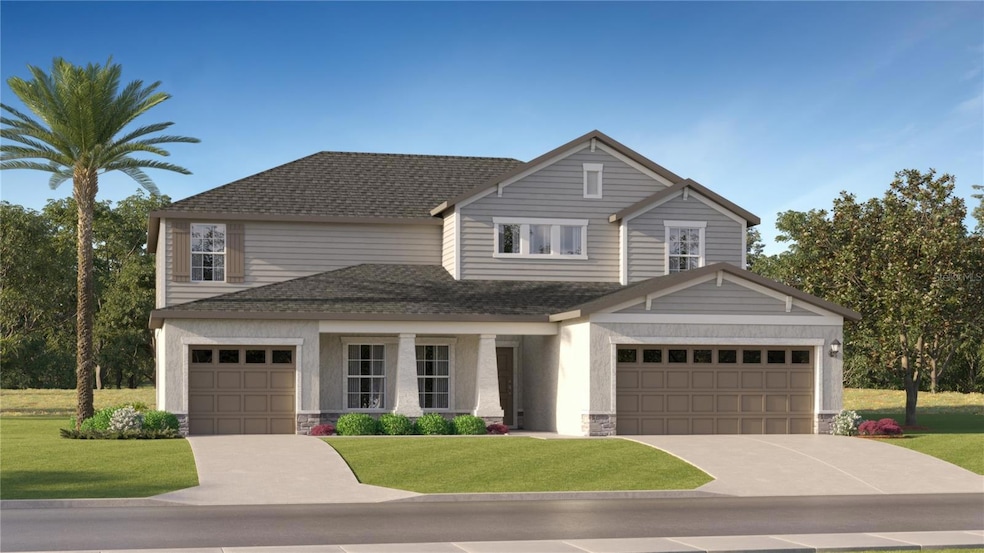
11869 Blue Diamond Trail Parrish, FL 34219
Highlights
- New Construction
- 2 Car Attached Garage
- Laundry Room
- Loft
- Living Room
- Ceramic Tile Flooring
About This Home
As of May 2025BRAND NEW HOME!! - COMPLETE MOVE IN READY!! - This two-story Next Gen home boasts a first-floor private suite with a living area, bedroom, bathroom, kitchenette and garage that enables relatives to live independently. In the main home is a free-flowing layout shared among the living spaces on the first floor, along with a lanai for outdoor activities. Upstairs is a sprawling loft that separates the lavish owner’s suite from four secondary bedrooms. Prosperity Lakes is a masterplan with collections of townhomes and single-family homes in Parrish, FL. Homeowners enjoy recreation-rich living with onsite amenities, including a future clubhouse, swimming pool, fitness center and more. Close by are Little Manatee River for outdoor adventures and Gateway Commons, an 83,000-square-foot retail center for upscale shopping, dining and entertainment. Prosperity Lakes is less than seven miles from the I-75 highway and I-275 interchange to give easy access to Tampa Bay, Bradenton, Sarasota and St. Petersburg. Interior photos are different from the actual model disclosed being built.
Last Agent to Sell the Property
LENNAR REALTY Brokerage Phone: 844-277-5790 License #3191880 Listed on: 12/16/2024
Home Details
Home Type
- Single Family
Year Built
- Built in 2025 | New Construction
Lot Details
- 7,200 Sq Ft Lot
- North Facing Home
- Property is zoned PUD
HOA Fees
- $164 Monthly HOA Fees
Parking
- 2 Car Attached Garage
Home Design
- Home is estimated to be completed on 5/8/25
- Bi-Level Home
- Block Foundation
- Slab Foundation
- Shingle Roof
- Block Exterior
- Stucco
Interior Spaces
- 3,867 Sq Ft Home
- Living Room
- Dining Room
- Loft
Kitchen
- Range<<rangeHoodToken>>
- <<microwave>>
- Dishwasher
- Disposal
Flooring
- Carpet
- Ceramic Tile
Bedrooms and Bathrooms
- 6 Bedrooms
Laundry
- Laundry Room
- Dryer
- Washer
Utilities
- Central Heating and Cooling System
- Cable TV Available
Community Details
- Built by LENNAR
- Prosperity Lakes Subdivision, Concerto Floorplan
Listing and Financial Details
- Visit Down Payment Resource Website
- Legal Lot and Block 68 / 31
- Assessor Parcel Number 11869 BLUE DIAMOND TRL
- $4,770 per year additional tax assessments
Similar Homes in the area
Home Values in the Area
Average Home Value in this Area
Property History
| Date | Event | Price | Change | Sq Ft Price |
|---|---|---|---|---|
| 05/27/2025 05/27/25 | Sold | $570,000 | -2.6% | $147 / Sq Ft |
| 05/02/2025 05/02/25 | Pending | -- | -- | -- |
| 04/23/2025 04/23/25 | Price Changed | $584,990 | -2.5% | $151 / Sq Ft |
| 04/21/2025 04/21/25 | Price Changed | $599,990 | 0.0% | $155 / Sq Ft |
| 04/21/2025 04/21/25 | For Sale | $599,990 | +3.2% | $155 / Sq Ft |
| 03/09/2025 03/09/25 | Pending | -- | -- | -- |
| 03/07/2025 03/07/25 | Price Changed | $581,490 | +0.3% | $150 / Sq Ft |
| 03/05/2025 03/05/25 | Price Changed | $579,990 | -3.3% | $150 / Sq Ft |
| 03/03/2025 03/03/25 | Price Changed | $599,990 | -2.1% | $155 / Sq Ft |
| 01/29/2025 01/29/25 | Price Changed | $612,990 | +0.8% | $159 / Sq Ft |
| 12/16/2024 12/16/24 | For Sale | $607,990 | -- | $157 / Sq Ft |
Tax History Compared to Growth
Agents Affiliated with this Home
-
Ben Goldstein

Seller's Agent in 2025
Ben Goldstein
LENNAR REALTY
(844) 277-5790
513 in this area
11,010 Total Sales
-
Stellar Non-Member Agent
S
Buyer's Agent in 2025
Stellar Non-Member Agent
FL_MFRMLS
Map
Source: Stellar MLS
MLS Number: TB8330628
- 12607 Peaceful Peridot Way
- 12059 Violet Jasper Dr
- 13107 Empress Jewel Trail
- 11840 Blue Diamond Trail
- 11837 Sparkling Topaz Cove
- 12305 Precious Ruby Way
- 13093 Empress Jewel Trail
- 13111 Empress Jewel Trail
- 11804 Sparkling Topaz Cove
- 12946 Shining Blue Nile Ln
- 12438 Radiant Crystal Rose P
- 12410 Radiant Crystal Rose P
- 12434 Radiant Crystal Rose P
- 13096 Empress Jewel Trail
- 13110 Empress Jewel Trail
- 11828 Sparkling Topaz Cove
- 13114 Empress Jewel Trail
- 12442 Radiant Crystal Rose P
- 12665 Lily Quartz Lp
- 12657 Lily Quartz Lp
