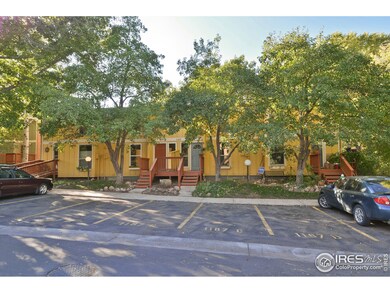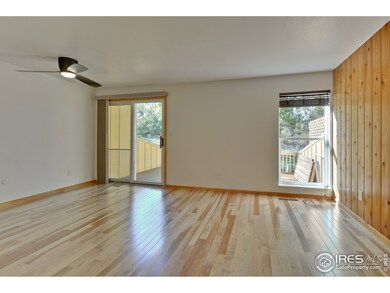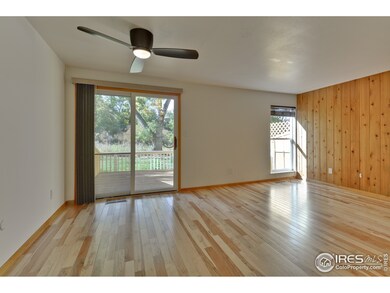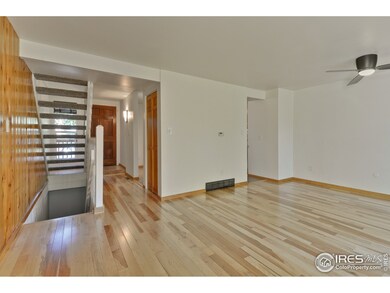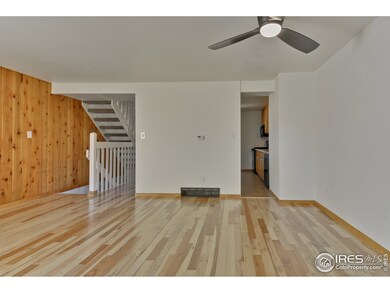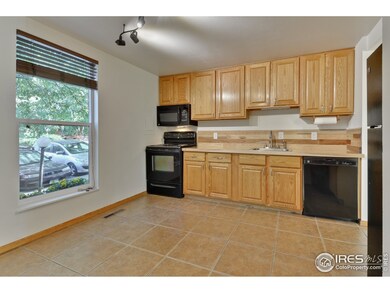
1187 Bear Mountain Dr Unit B Boulder, CO 80305
Table Mesa NeighborhoodHighlights
- Deck
- Contemporary Architecture
- Wood Flooring
- Bear Creek Elementary School Rated A
- Meadow
- 2-minute walk to Bear Creek Park
About This Home
As of October 2016Unobstructed view of the Flatirons from this highly sought-after S. Boulder location! This well appointed 3 bed/2 bath town house has brand new wood floors, windows, carpet, custom kitchen counters, light fixtures, paint and a renovated main bath. Minutes away from hiking trials, Bear Creek Park and coveted South Boulder Schools. This amazing community is conveniently located near bus routes, easy access to CU, Downtown Boulder, Denver, and shopping.
Last Buyer's Agent
Ande Rice
8z Real Estate

Townhouse Details
Home Type
- Townhome
Est. Annual Taxes
- $1,971
Year Built
- Built in 1972
HOA Fees
- $305 Monthly HOA Fees
Parking
- 2 Car Garage
- Reserved Parking
Home Design
- Contemporary Architecture
- Slab Foundation
- Wood Frame Construction
- Composition Roof
- Composition Shingle
Interior Spaces
- 1,404 Sq Ft Home
- 2-Story Property
- Ceiling Fan
- Double Pane Windows
- Window Treatments
- Family Room
Kitchen
- Eat-In Kitchen
- Electric Oven or Range
- <<microwave>>
- Dishwasher
- Disposal
Flooring
- Wood
- Carpet
- Tile
Bedrooms and Bathrooms
- 3 Bedrooms
Laundry
- Dryer
- Washer
Finished Basement
- Basement Fills Entire Space Under The House
- Laundry in Basement
Schools
- Bear Creek Elementary School
- Southern Hills Middle School
- Fairview High School
Utilities
- Air Conditioning
- Forced Air Heating System
Additional Features
- Deck
- Meadow
Community Details
- Association fees include trash, snow removal, ground maintenance, management, water/sewer, hazard insurance
- Bear Creek Condos Subdivision
Listing and Financial Details
- Assessor Parcel Number R0075074
Ownership History
Purchase Details
Home Financials for this Owner
Home Financials are based on the most recent Mortgage that was taken out on this home.Purchase Details
Home Financials for this Owner
Home Financials are based on the most recent Mortgage that was taken out on this home.Purchase Details
Purchase Details
Purchase Details
Purchase Details
Purchase Details
Similar Homes in Boulder, CO
Home Values in the Area
Average Home Value in this Area
Purchase History
| Date | Type | Sale Price | Title Company |
|---|---|---|---|
| Warranty Deed | $500,000 | Land Title Guarantee | |
| Warranty Deed | $490,000 | Land Title Guarantee | |
| Interfamily Deed Transfer | -- | None Available | |
| Interfamily Deed Transfer | -- | -- | |
| Deed | $137,000 | -- | |
| Warranty Deed | $70,000 | -- | |
| Deed | $69,000 | -- |
Mortgage History
| Date | Status | Loan Amount | Loan Type |
|---|---|---|---|
| Open | $495,000 | Purchase Money Mortgage |
Property History
| Date | Event | Price | Change | Sq Ft Price |
|---|---|---|---|---|
| 07/18/2025 07/18/25 | For Sale | $660,000 | +34.7% | $470 / Sq Ft |
| 01/28/2019 01/28/19 | Off Market | $490,000 | -- | -- |
| 10/25/2016 10/25/16 | Sold | $490,000 | -1.0% | $349 / Sq Ft |
| 09/30/2016 09/30/16 | For Sale | $495,000 | -- | $353 / Sq Ft |
Tax History Compared to Growth
Tax History
| Year | Tax Paid | Tax Assessment Tax Assessment Total Assessment is a certain percentage of the fair market value that is determined by local assessors to be the total taxable value of land and additions on the property. | Land | Improvement |
|---|---|---|---|---|
| 2025 | $2,903 | $38,413 | -- | $38,413 |
| 2024 | $2,903 | $38,413 | -- | $38,413 |
| 2023 | $2,850 | $32,135 | -- | $35,820 |
| 2022 | $3,101 | $32,582 | $0 | $32,582 |
| 2021 | $2,960 | $33,519 | $0 | $33,519 |
| 2020 | $2,748 | $31,567 | $0 | $31,567 |
| 2019 | $2,706 | $31,567 | $0 | $31,567 |
| 2018 | $2,333 | $26,914 | $0 | $26,914 |
| 2017 | $2,260 | $29,754 | $0 | $29,754 |
| 2016 | $2,081 | $24,039 | $0 | $24,039 |
| 2015 | $1,971 | $20,577 | $0 | $20,577 |
| 2014 | $1,769 | $20,577 | $0 | $20,577 |
Agents Affiliated with this Home
-
Jennifer Gilligan

Seller's Agent in 2025
Jennifer Gilligan
Compass - Boulder
(303) 725-2848
20 in this area
38 Total Sales
-
Paul Wosachlo

Seller's Agent in 2016
Paul Wosachlo
Compass - Boulder
(720) 232-5842
1 in this area
32 Total Sales
-
Kamron Wosachlo

Seller Co-Listing Agent in 2016
Kamron Wosachlo
Compass - Boulder
(303) 520-3223
1 in this area
34 Total Sales
-
A
Buyer's Agent in 2016
Ande Rice
8z Real Estate
Map
Source: IRES MLS
MLS Number: 803859
APN: 1577074-01-006
- 540 Ithaca Dr
- 1117 Barberry Ct
- 2545 Woodstock Place
- 1312 Sandstone Ct
- 93 Benthaven Place
- 803 Ithaca Dr
- 19 Benthaven Place
- 1080 Ithaca Dr
- 1265 Hartford Dr
- 1505 Kendall Dr
- 1425 Blue Sage Ct
- 1120 Hartford Dr
- 2235 Vassar Dr
- 1025 Edinboro Dr
- 1590 Findlay Way
- 1560 Findlay Way
- 1245 Claremont Dr
- 2100 Kohler Dr
- 2665 Juilliard St
- 2575 Briarwood Dr

