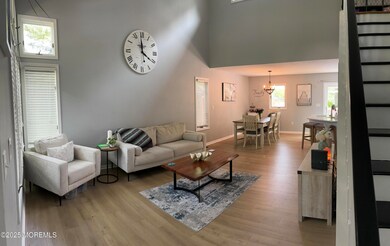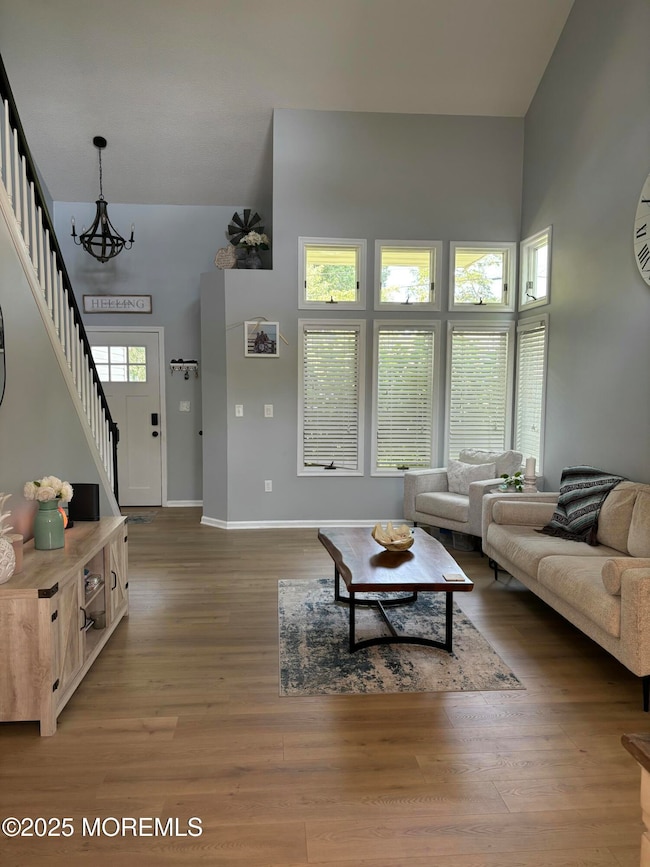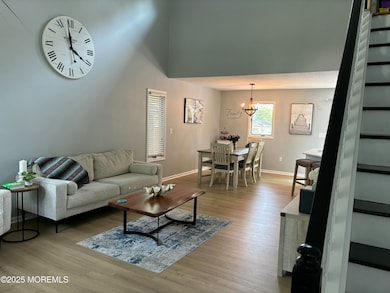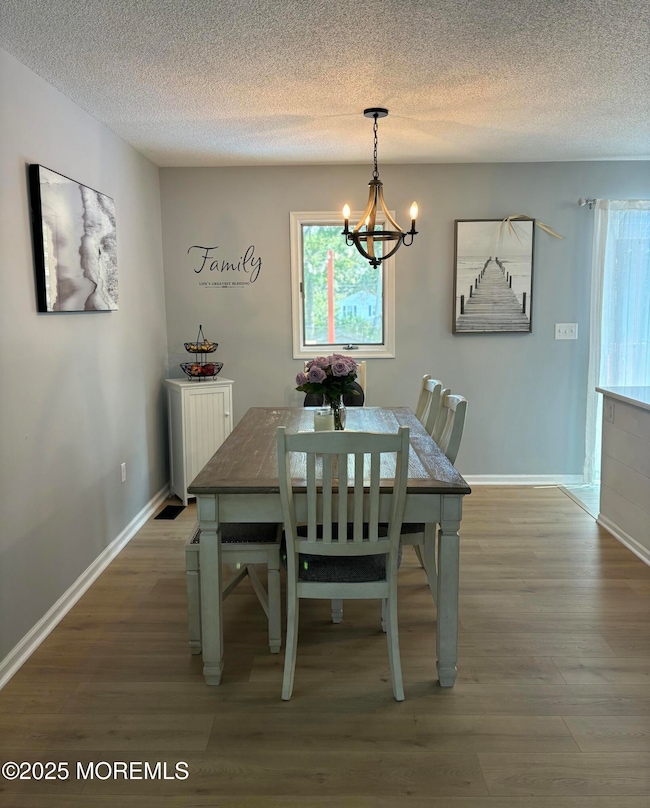
1187 Canal Ave Manahawkin, NJ 08050
Stafford NeighborhoodEstimated payment $3,177/month
Highlights
- Solar Power System
- Deck
- Main Floor Primary Bedroom
- Custom Home
- Wood Flooring
- Attic
About This Home
Welcome to this delightful 3BR, 2.5-bath home nestled in a desirable Ocean Acres. The inviting open floorplan, boasts hardwood floors and vaulted ceilings that create an airy and spacious ambiance.
The heart of the home features a beautiful eat-in kitchen, complete with a charming breakfast nook - perfect for casual meals or your morning coffee. The versatile bonus family room offers additional space for relaxation or entertainment.
The master bedroom is a true retreat, featuring a private en-suite bath for your comfort and convenience. Both additional Bedrooms provide ample space for family or guests.
Outside boasts a large deck ideal for outdoor dining, summer BBQs or simply enjoying the sunshine.
Don't miss the chance to make this charming home your own!
Home Details
Home Type
- Single Family
Est. Annual Taxes
- $4,894
Year Built
- Built in 1992
Lot Details
- 9,148 Sq Ft Lot
- Lot Dimensions are 75 x 120
- Fenced
Parking
- 1 Car Detached Garage
- Driveway
Home Design
- Custom Home
- Shingle Roof
- Vinyl Siding
Interior Spaces
- 1,746 Sq Ft Home
- 2-Story Property
- Ceiling height of 9 feet on the main level
- Ceiling Fan
- Recessed Lighting
- Light Fixtures
- Blinds
- Sliding Doors
- Family Room
- Living Room
- Combination Kitchen and Dining Room
- Bonus Room
- Wood Flooring
- Attic
Kitchen
- Breakfast Area or Nook
- Eat-In Kitchen
- Gas Cooktop
- Stove
- Range Hood
- Dishwasher
Bedrooms and Bathrooms
- 3 Bedrooms
- Primary Bedroom on Main
- Primary bathroom on main floor
Laundry
- Laundry Room
- Dryer
- Washer
Eco-Friendly Details
- Solar Power System
Outdoor Features
- Deck
- Exterior Lighting
- Storage Shed
- Play Equipment
Schools
- Southern Reg Middle School
- Southern Reg High School
Utilities
- Forced Air Heating and Cooling System
- Heating System Uses Natural Gas
- Natural Gas Water Heater
Community Details
- No Home Owners Association
- Ocean Acres Subdivision
Listing and Financial Details
- Exclusions: personal belongings
- Assessor Parcel Number 31-00044-49-00013
Map
Home Values in the Area
Average Home Value in this Area
Tax History
| Year | Tax Paid | Tax Assessment Tax Assessment Total Assessment is a certain percentage of the fair market value that is determined by local assessors to be the total taxable value of land and additions on the property. | Land | Improvement |
|---|---|---|---|---|
| 2024 | $4,847 | $197,100 | $61,600 | $135,500 |
| 2023 | $4,640 | $197,100 | $61,600 | $135,500 |
| 2022 | $4,640 | $197,100 | $61,600 | $135,500 |
| 2021 | $4,577 | $197,100 | $61,600 | $135,500 |
| 2020 | $4,583 | $197,100 | $61,600 | $135,500 |
| 2019 | $4,518 | $197,100 | $61,600 | $135,500 |
| 2018 | $4,490 | $197,100 | $61,600 | $135,500 |
| 2017 | $4,555 | $193,600 | $61,600 | $132,000 |
| 2016 | $4,509 | $193,600 | $61,600 | $132,000 |
| 2015 | $4,350 | $193,600 | $61,600 | $132,000 |
| 2014 | $4,288 | $188,500 | $60,800 | $127,700 |
Property History
| Date | Event | Price | Change | Sq Ft Price |
|---|---|---|---|---|
| 07/06/2025 07/06/25 | For Sale | $500,000 | +104.1% | $286 / Sq Ft |
| 01/19/2018 01/19/18 | Sold | $245,000 | -1.6% | $182 / Sq Ft |
| 12/01/2017 12/01/17 | Pending | -- | -- | -- |
| 11/14/2017 11/14/17 | For Sale | $249,000 | -- | $185 / Sq Ft |
Purchase History
| Date | Type | Sale Price | Title Company |
|---|---|---|---|
| Deed | $245,000 | Counsellors Title | |
| Deed | $230,000 | Fidelity National Title Insu | |
| Sheriffs Deed | -- | None Available | |
| Bargain Sale Deed | $112,000 | Fidelity National Title Ins |
Mortgage History
| Date | Status | Loan Amount | Loan Type |
|---|---|---|---|
| Open | $55,000 | New Conventional | |
| Open | $226,200 | New Conventional | |
| Closed | $232,750 | New Conventional | |
| Previous Owner | $220,658 | FHA | |
| Previous Owner | $226,446 | FHA | |
| Previous Owner | $30,000 | Credit Line Revolving | |
| Previous Owner | $114,400 | Unknown | |
| Previous Owner | $22,400 | Balloon | |
| Previous Owner | $89,600 | Balloon |
Similar Homes in Manahawkin, NJ
Source: MOREMLS (Monmouth Ocean Regional REALTORS®)
MLS Number: 22519811
APN: 31-00044-49-00013
- 1218 Steamer Ave
- 1208 Windlass Dr
- 231 Pulley Ave
- 255 Float Ave
- 1211 Windlass Dr
- 1136 Hawser Ave
- 247 Tackle Ave
- 1151 Treasure Ave
- 136 Tiller Ave
- 139 Flipper Ave
- 1534 Forecastle Ave
- 316 Nautilus Dr
- 1073 Cutlass Ave
- 1066 Windlass Dr
- 135 Nautilus Dr
- 90 Atlantis Ave
- 86 Atlantis Ave
- 1027 Windlass Dr
- 225 Ashburn Ave
- 993 Sandy Cir
- 1214 Coast Ave
- 1217 Galley Ave
- 148 Mizzen Ave
- 51 Melanie Way Unit 301
- 12 Wright Rd
- 142 Village Dr
- 23 Longboat Ave
- 227 N Main St Unit Above Salon
- 19 Dogwood Dr
- 200 Back Rd
- 82 Mission Way
- 64 1st St
- 1 Maplewood Ct
- 724 W Bay Ave
- 8 Bay Breeze Ct
- 900 Barnegat Blvd N
- 652 Newell Ave
- 45 Sylvia Ln
- 466 E Bay Ave
- 150B Bay Shore Dr Unit 150B






