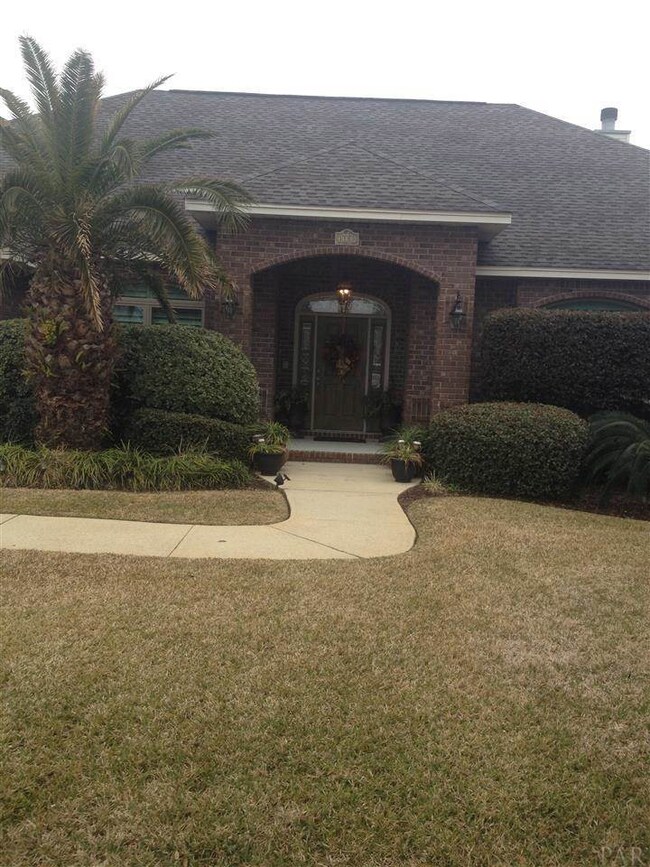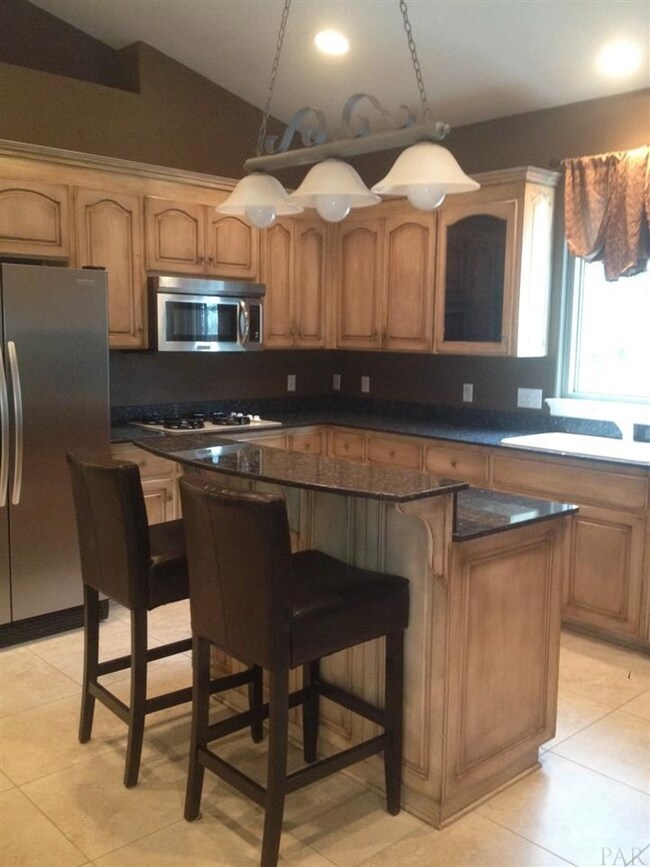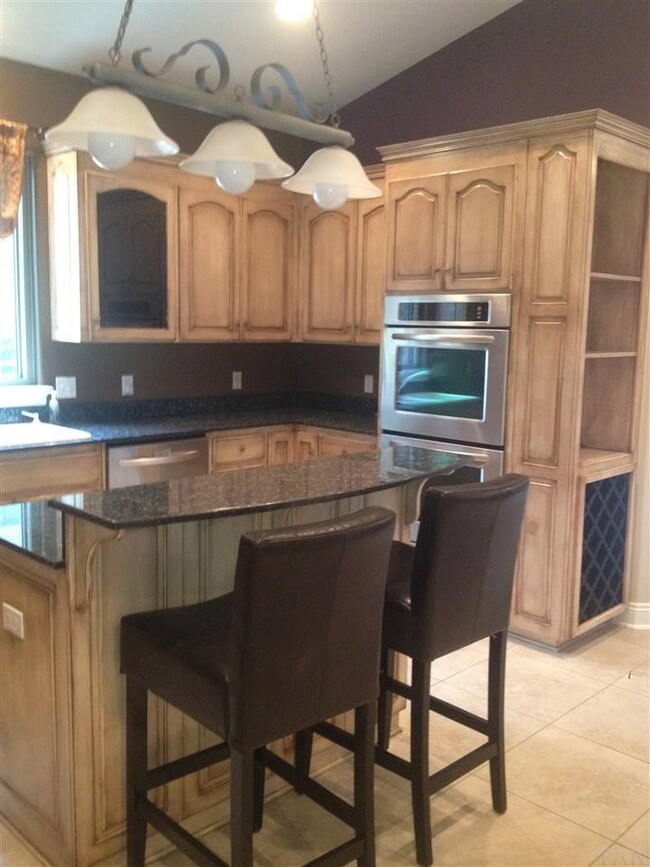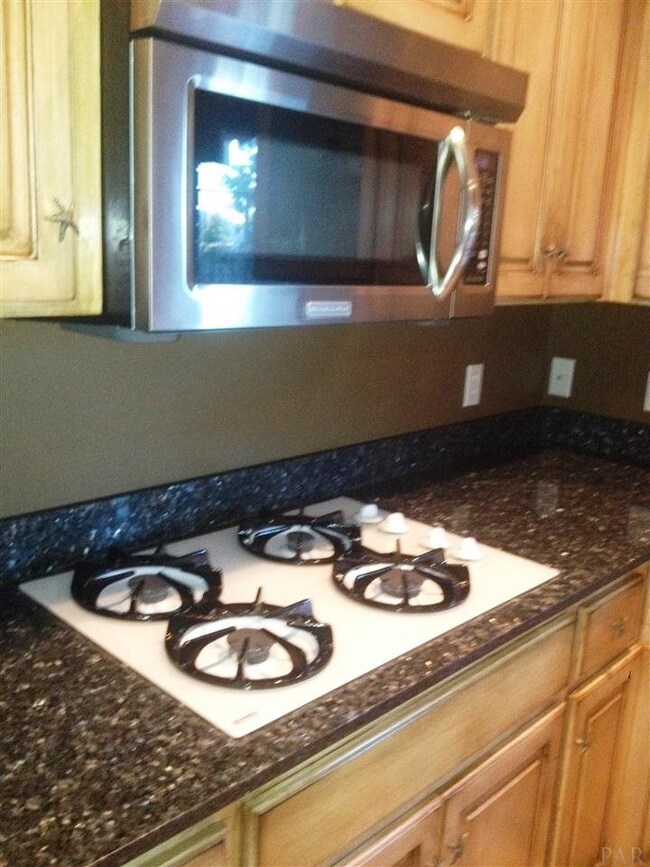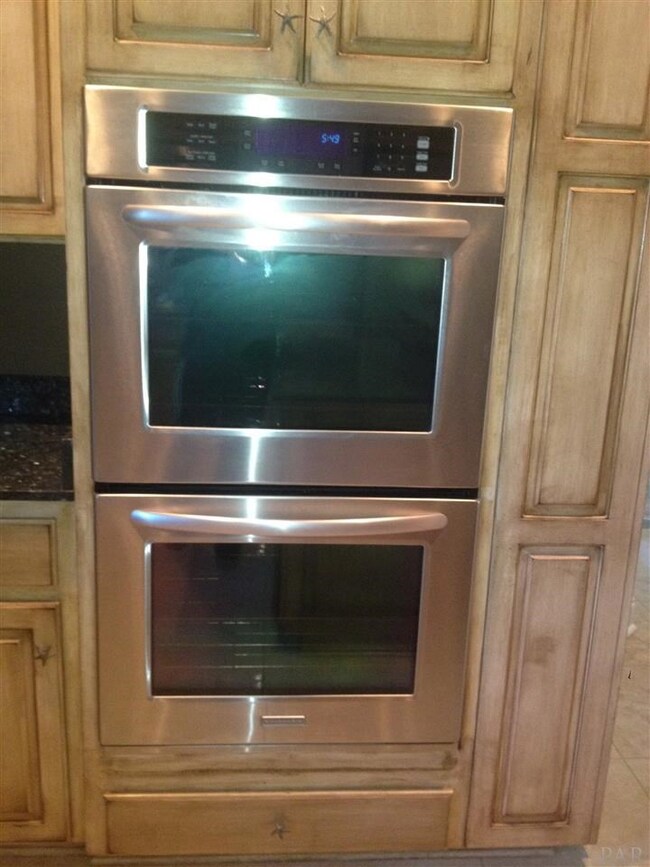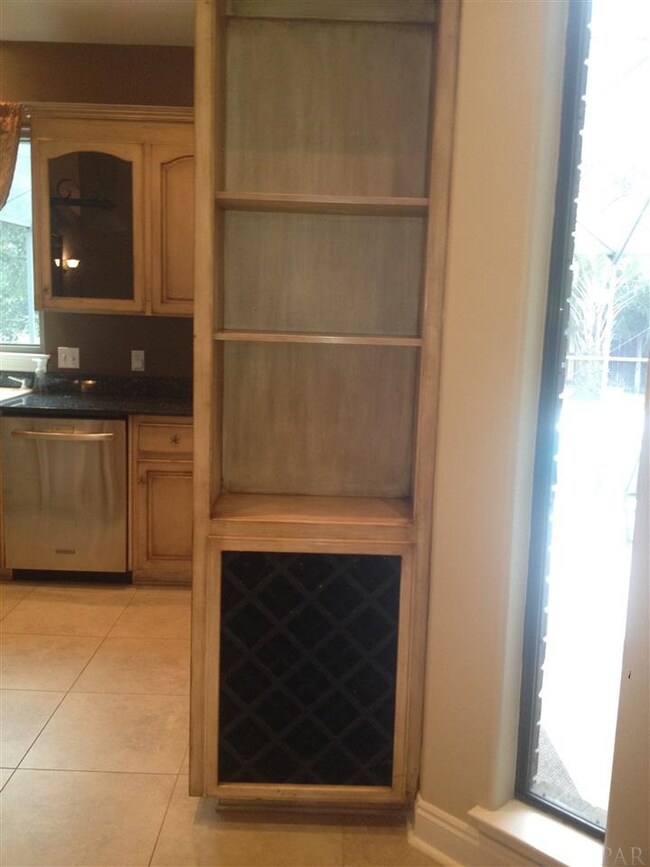
1188 Jaguar Cir Gulf Breeze, FL 32563
Highlights
- Indoor Pool
- Contemporary Architecture
- Corner Lot
- Gulf Breeze Elementary School Rated A
- Wood Flooring
- Formal Dining Room
About This Home
As of June 2021MOVE IN READY, WELL MAINTAINED ONE STORY CUSTOM BRICK HOME IN HIGHLY DESIRABLE TIGER TRACE SUBDIVISON. 4 BEDROOMS, 2 & 1/2 BATHS, APPROX. 2450 SQ FT. CONCRETE SWIMMING POOL W/INTEGRAL HOT TUB AND SCREEN ENCLOSURE, SOLAR HEATING SYSTEM FOR POOL & OUTSIDE BAR SINK . GAS LINE HAS BEEN RUN TO THE OUTSIDE GRILL AREA. PREMIUM CORNER LOT, VERY PRIVATE W/MATURE LANDSCAPING AND FENCED IN BACKYARD W/IRRIGATION WELL & SPRNKLER SYSTEM W/TIMER. THIS WAS THE BUILDERS PERSONAL HOME SO THERE ARE MANY EXTRAS AND UPGRADES. CUSTOM CABINETS W/GRANITE TOPS ,STAINLESS KITCHEN AID APPLIANCES, GAS COOK TOP AND DOUBLE ELECTRIC OVENS, BUILT IN WINE RACK, HIGH CEILINGS, UPGRADED LIGHTING, NEW 14 SEER AC SYSTEM(INSIDE AND OUT) IN 2009, NEW IMPACT RATED WINDOWS IN 2012,NEW TILE AND WOOD FLOORING IN 2012, SECURITY SYSTEM,GAS HOT WATER HEATER, GAS STONE FIREPLACE , WET BAR AREA W/ICEMAKER AND BAR REFRIG. & PLENTY OF XTRA SEATING AROUND BAR. MASTER BATH HAS DOUBLE VANITIES, JACUZZI TUB, WALK IN SHOWER, SEPARATE POWDER ROOM AND LARGE WALK IN CLOSET. HOME IS WIRED FOR SURROUND SOUND INSIDE AND OUT, CUSTOM WOOD SHUTTERS THROUGHOUT & DOUBLE CAR GARAGE W/WASH SINK. GREAT CENTRAL LOCATION. ONLY 5 MILES EAST OF GB PROPER, ABOUT 10 MIN DRIVE TO THE BEACH, CLOSE TO GROCERY STORES, HOSPITAL AND GREAT SCHOOLS. YOU DON'T WANT TO MISS TOURING THIS BEAUTIFUL HOME!
Last Buyer's Agent
Julie Petersen
ISLAND VIEW REALTY
Home Details
Home Type
- Single Family
Est. Annual Taxes
- $4,940
Year Built
- Built in 1999
Lot Details
- 0.5 Acre Lot
- Privacy Fence
- Back Yard Fenced
- Corner Lot
HOA Fees
- $29 Monthly HOA Fees
Parking
- 2 Car Garage
- Garage Door Opener
Home Design
- Contemporary Architecture
- Brick Exterior Construction
- Slab Foundation
- Frame Construction
- Composition Roof
Interior Spaces
- 2,450 Sq Ft Home
- 1-Story Property
- Wet Bar
- Ceiling Fan
- Fireplace
- Double Pane Windows
- Blinds
- Insulated Doors
- Family Room Downstairs
- Formal Dining Room
- Wood Flooring
Kitchen
- Breakfast Bar
- ENERGY STAR Qualified Refrigerator
- <<ENERGY STAR Qualified Dishwasher>>
Bedrooms and Bathrooms
- 4 Bedrooms
Home Security
- Home Security System
- Storm Windows
- Storm Doors
Eco-Friendly Details
- Energy-Efficient Insulation
Pool
- Indoor Pool
- Pool and Spa
- Gunite Pool
Schools
- Gulf Breeze Elementary And Middle School
- Gulf Breeze High School
Utilities
- Central Heating and Cooling System
- Agricultural Well Water Source
- Electric Water Heater
- Cable TV Available
Listing and Financial Details
- Home warranty included in the sale of the property
- Assessor Parcel Number 362S29544700A000110
Community Details
Overview
- Association fees include ground maintenance
- Tiger Trace Subdivision
Recreation
- Community Pool or Spa Combo
Ownership History
Purchase Details
Home Financials for this Owner
Home Financials are based on the most recent Mortgage that was taken out on this home.Purchase Details
Home Financials for this Owner
Home Financials are based on the most recent Mortgage that was taken out on this home.Purchase Details
Purchase Details
Purchase Details
Similar Homes in Gulf Breeze, FL
Home Values in the Area
Average Home Value in this Area
Purchase History
| Date | Type | Sale Price | Title Company |
|---|---|---|---|
| Warranty Deed | $536,000 | Omega Title Florida Llc | |
| Warranty Deed | $365,000 | Attorney | |
| Quit Claim Deed | -- | -- | |
| Deed | -- | -- | |
| Warranty Deed | $34,000 | -- |
Mortgage History
| Date | Status | Loan Amount | Loan Type |
|---|---|---|---|
| Open | $540,000 | Commercial | |
| Closed | $482,400 | New Conventional | |
| Previous Owner | $77,500 | Credit Line Revolving | |
| Previous Owner | $80,000 | Credit Line Revolving | |
| Previous Owner | $50,000 | Credit Line Revolving | |
| Previous Owner | $328,500 | New Conventional | |
| Previous Owner | $325,000 | Credit Line Revolving |
Property History
| Date | Event | Price | Change | Sq Ft Price |
|---|---|---|---|---|
| 06/02/2021 06/02/21 | Sold | $539,000 | +1.9% | $226 / Sq Ft |
| 04/15/2021 04/15/21 | Pending | -- | -- | -- |
| 04/11/2021 04/11/21 | For Sale | $529,000 | +44.9% | $222 / Sq Ft |
| 04/17/2015 04/17/15 | Sold | $365,000 | -2.6% | $149 / Sq Ft |
| 03/14/2015 03/14/15 | Pending | -- | -- | -- |
| 02/17/2015 02/17/15 | For Sale | $374,900 | -- | $153 / Sq Ft |
Tax History Compared to Growth
Tax History
| Year | Tax Paid | Tax Assessment Tax Assessment Total Assessment is a certain percentage of the fair market value that is determined by local assessors to be the total taxable value of land and additions on the property. | Land | Improvement |
|---|---|---|---|---|
| 2024 | $4,940 | $403,773 | -- | -- |
| 2023 | $4,940 | $392,013 | $85,000 | $307,013 |
| 2022 | $5,880 | $415,152 | $85,000 | $330,152 |
| 2021 | $3,493 | $282,155 | $0 | $0 |
| 2020 | $3,433 | $278,259 | $0 | $0 |
| 2019 | $3,340 | $271,062 | $0 | $0 |
| 2018 | $3,317 | $266,008 | $0 | $0 |
| 2017 | $3,262 | $260,537 | $0 | $0 |
| 2016 | $3,212 | $255,178 | $0 | $0 |
| 2015 | $2,749 | $242,660 | $0 | $0 |
| 2014 | -- | $240,734 | $0 | $0 |
Agents Affiliated with this Home
-
Doug Addeo

Seller's Agent in 2021
Doug Addeo
COMMUNITY REALTY ASSOCIATES
(561) 218-6558
13 in this area
1,277 Total Sales
-
O
Buyer's Agent in 2021
Outside Area Selling Agent
PAR Outside Area Listing Office
-
Gail Green
G
Seller's Agent in 2015
Gail Green
G. DANIEL GREEN & ASSOC. INC
(850) 380-1193
8 in this area
34 Total Sales
-
J
Buyer's Agent in 2015
Julie Petersen
ISLAND VIEW REALTY
Map
Source: Pensacola Association of REALTORS®
MLS Number: 476670
APN: 36-2S-29-5447-00A00-0110
- 1148 Great Oaks Ct
- 2803 Venetian Way
- 1107 Tiger Trace Blvd
- 1201 Ramblewood Dr
- 1325 Autumn Breeze Cir
- 1256 Sanibel Ln
- 2732 Sanibel Place
- 2726 Sanibel Place
- 2803 Clear Lake Place
- 2783 Venetian Ct
- 2596 Mary Fox Dr
- 1370 Sanibel Ln
- 1166 Grand Pointe Dr
- 1126 Mary Kate Dr
- 3026 Windward Cove Ct
- 2647 Venetian Way
- 2960 Laurel Dr
- 2962 Ranchette Square
- 2792 Inverness Park Dr
- 2704 Sunrunner Ln

