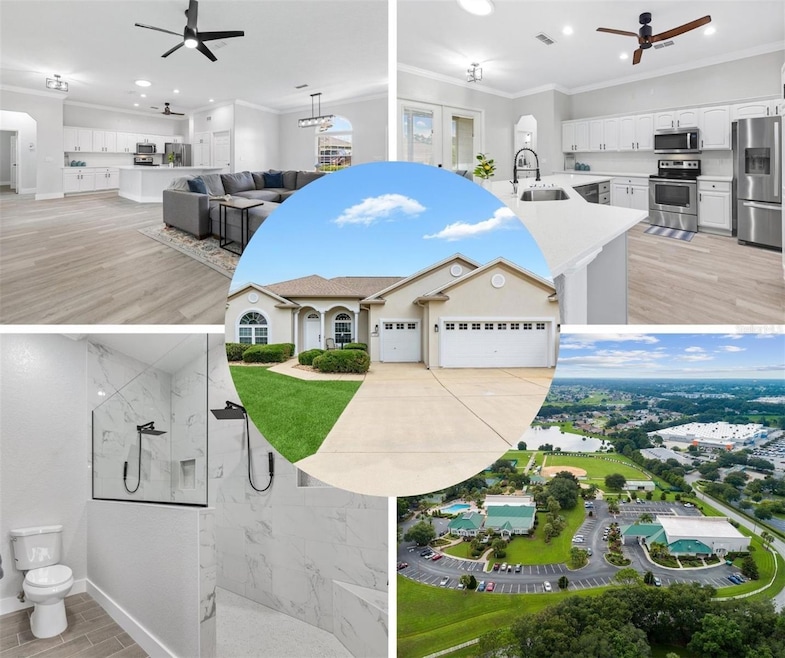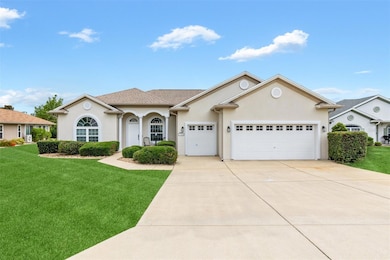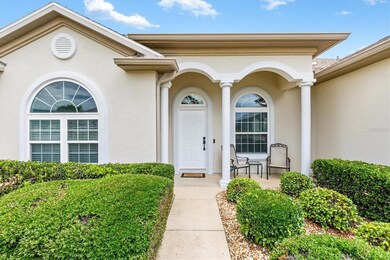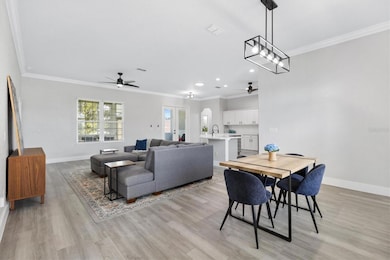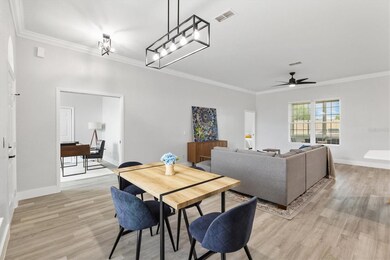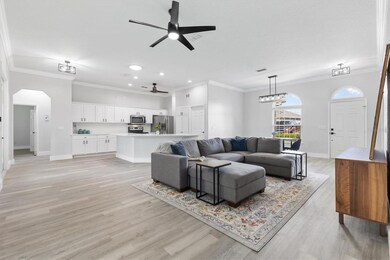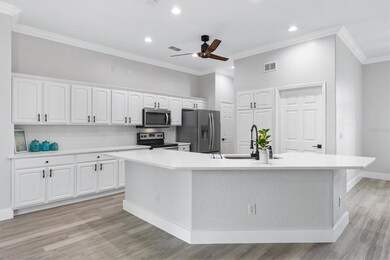
11884 SE 179th St Summerfield, FL 34491
Estimated payment $2,697/month
Highlights
- Senior Community
- Golf Cart Garage
- Community Pool
- Open Floorplan
- High Ceiling
- Den
About This Home
One or more photo(s) has been virtually staged. This stunning 2002-built Cedar floorplan home has been completely remodeled and is located just outside The Villages in a truly gated, resort-style community. Pictures don’t do this home justice—it looks even better in person! With a 2020 roof, a 5-ton HVAC system, and new water heaters (2024), there’s no concern about the home’s age or efficiency.
Featuring 4 bedrooms, 3 full bathrooms, an oversized 2-car garage, and a golf cart garage with 11’ ceilings, this home is a must-see. Step inside to be wowed by the natural lighting, high-end upgrades, and brand-new flooring throughout—luxury vinyl planks in the living areas and porcelain tile in the bathrooms (no carpet!). The 10’ ceilings, along with 6” baseboards and crown molding throughout, elevate the sense of spaciousness and elegance. The kitchen and laundry room also include skylights for even more natural light.
The gourmet kitchen is a chef’s dream, boasting real wood cabinets, soft-close drawers, quartz countertops, a matching backsplash, and stainless steel appliances—including a new dishwasher and microwave. The massive kitchen island with a farm sink opens to the living area, making it perfect for entertaining.
The primary suite is designed to impress with two walk-in closets—one with built-in drawers and shelving—and a luxurious bathroom featuring a spacious walk-in shower with dual shower heads, a makeup vanity, and sleek, modern finishes. A second master suite offers its own private bathroom and walk-in shower with a sliding glass barn door, ideal for guests or multi-generational living. The third and fourth bedrooms are generously sized with built-in closets and modern finishes, while the third bathroom mirrors the second in design and function.
The enclosed lanai is ideal for year-round enjoyment, with porcelain tile, 11’ ceilings, and abundant natural light. The oversized garage includes built-in cabinetry, a sink, pull-down attic stairs, and a plywood-floored attic for extra storage—plus, the entire home is well-insulated for energy efficiency.
Stonecrest is a highly sought-after 55+ gated golf course community offering a premier lifestyle! Amenities include multiple pools, pickleball courts, softball fields, an 18-hole championship golf course, and the Broad Stripes Golf & Social Club. With over 80 clubs and social groups, there’s something for everyone! Best of all, you’re just a golf cart ride away from The Villages, with easy access to all the shopping, dining, and entertainment you could want.
Don’t miss this rare opportunity to own a fully remodeled home with luxury upgrades and access to resort-style living in one of Central Florida’s most vibrant active adult communities!
Listing Agent
NEXTHOME SALLY LOVE REAL ESTATE Brokerage Phone: 352-399-2010 License #3359926 Listed on: 05/05/2025

Home Details
Home Type
- Single Family
Est. Annual Taxes
- $2,691
Year Built
- Built in 2002
Lot Details
- 9,583 Sq Ft Lot
- Lot Dimensions are 87x104
- Northeast Facing Home
- Irrigation Equipment
- Property is zoned PUD
HOA Fees
- $148 Monthly HOA Fees
Parking
- 2 Car Attached Garage
- Golf Cart Garage
Home Design
- Slab Foundation
- Shingle Roof
- Stucco
Interior Spaces
- 2,306 Sq Ft Home
- Open Floorplan
- Crown Molding
- High Ceiling
- Ceiling Fan
- Skylights
- Window Treatments
- Combination Dining and Living Room
- Den
Kitchen
- Walk-In Pantry
- Range<<rangeHoodToken>>
- <<microwave>>
- Dishwasher
Flooring
- Tile
- Luxury Vinyl Tile
Bedrooms and Bathrooms
- 3 Bedrooms
- Split Bedroom Floorplan
- Walk-In Closet
- 3 Full Bathrooms
- Shower Only
Laundry
- Laundry Room
- Dryer
- Washer
Outdoor Features
- Enclosed patio or porch
- Exterior Lighting
- Rain Gutters
Utilities
- Central Heating and Cooling System
Listing and Financial Details
- Visit Down Payment Resource Website
- Legal Lot and Block 21 / B
- Assessor Parcel Number 6273-002-021
Community Details
Overview
- Senior Community
- Association fees include pool
- Castle Management / Carmel Knight Association, Phone Number (352) 347-2289
- Stonecrest Subdivision, Cedar Floorplan
Recreation
- Community Pool
Map
Home Values in the Area
Average Home Value in this Area
Tax History
| Year | Tax Paid | Tax Assessment Tax Assessment Total Assessment is a certain percentage of the fair market value that is determined by local assessors to be the total taxable value of land and additions on the property. | Land | Improvement |
|---|---|---|---|---|
| 2023 | $2,803 | $194,173 | $0 | $0 |
| 2022 | $2,652 | $188,517 | $0 | $0 |
| 2021 | $2,648 | $183,026 | $0 | $0 |
| 2020 | $2,626 | $180,499 | $0 | $0 |
| 2019 | $2,586 | $176,441 | $0 | $0 |
| 2018 | $2,451 | $173,151 | $0 | $0 |
| 2017 | $2,405 | $169,590 | $0 | $0 |
| 2016 | $2,363 | $166,102 | $0 | $0 |
| 2015 | $2,378 | $164,947 | $0 | $0 |
| 2014 | $2,236 | $163,638 | $0 | $0 |
Property History
| Date | Event | Price | Change | Sq Ft Price |
|---|---|---|---|---|
| 07/14/2025 07/14/25 | Price Changed | $419,700 | -1.2% | $182 / Sq Ft |
| 06/09/2025 06/09/25 | Price Changed | $424,900 | -3.2% | $184 / Sq Ft |
| 05/28/2025 05/28/25 | Price Changed | $438,900 | 0.0% | $190 / Sq Ft |
| 05/28/2025 05/28/25 | For Rent | $2,500 | 0.0% | -- |
| 05/05/2025 05/05/25 | For Sale | $448,900 | +78.8% | $195 / Sq Ft |
| 03/19/2024 03/19/24 | Sold | $251,000 | +6.8% | $109 / Sq Ft |
| 02/27/2024 02/27/24 | Pending | -- | -- | -- |
| 02/26/2024 02/26/24 | For Sale | $235,000 | -- | $102 / Sq Ft |
Purchase History
| Date | Type | Sale Price | Title Company |
|---|---|---|---|
| Warranty Deed | $251,000 | Affiliated Title Of Central Fl | |
| Interfamily Deed Transfer | -- | None Available | |
| Warranty Deed | $230,000 | 1St Land Title Services Inc | |
| Corporate Deed | $190,000 | Superior Title Ins Agency Ll |
Mortgage History
| Date | Status | Loan Amount | Loan Type |
|---|---|---|---|
| Previous Owner | $160,000 | Fannie Mae Freddie Mac | |
| Previous Owner | $149,000 | Credit Line Revolving |
Similar Homes in the area
Source: Stellar MLS
MLS Number: G5096639
APN: 6273-002-021
- 17899 SE 115th Cir
- 11780 SE 178th St
- 11522 SE 178th Ln
- 17816 SE 115th Ct
- 1712 W Schwartz Blvd
- 17755 SE 117th Cir
- 17808 SE 115th Ct
- 17645 SE 117th Cir
- 12469 SE 176th Loop
- 12183 SE 178th St
- 17652 SE 120th Terrace
- 17680 SE 121st Ct
- 11396 SE 178th Place
- 17728 SE 115th Ct
- 12200 SE 175th Loop
- 17720 SE 115th Ct
- 1639 W Schwartz Blvd
- 17787 SE 114th Ave
- 12157 SE 175th Loop
- 12255 SE 177th Loop
- 13765 NE 136th Loop
- 1705 W Schwartz Blvd
- 11908 SE 176th Place Rd Unit 11908
- 13695 Lead Ln
- 1640 Magnolia Ave
- 13904 County Road 109d
- 913 Oleander St
- 1614 Myrtle Beach Dr
- 1314 Corona Ave
- 759 Heathrow Ave
- 1506 Alcaraz Place
- 10762 SE 174th Place
- 1256 Camero Dr
- 1214 Dustin Dr
- 2146 Estevez Dr
- 1103 Chaparral Dr
- 901 San Benito Ln
- 814 Roseapple Ave
- 617 Webb Way
- 806 Camino Del Rey Dr
