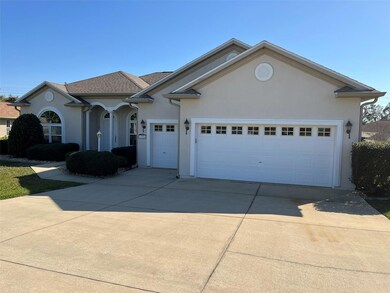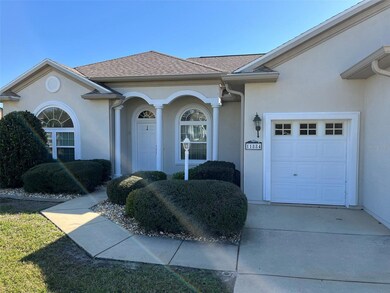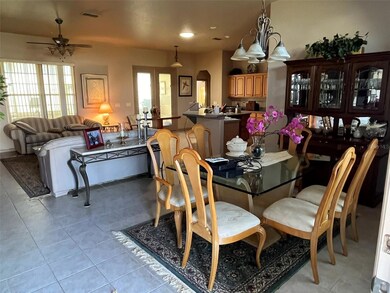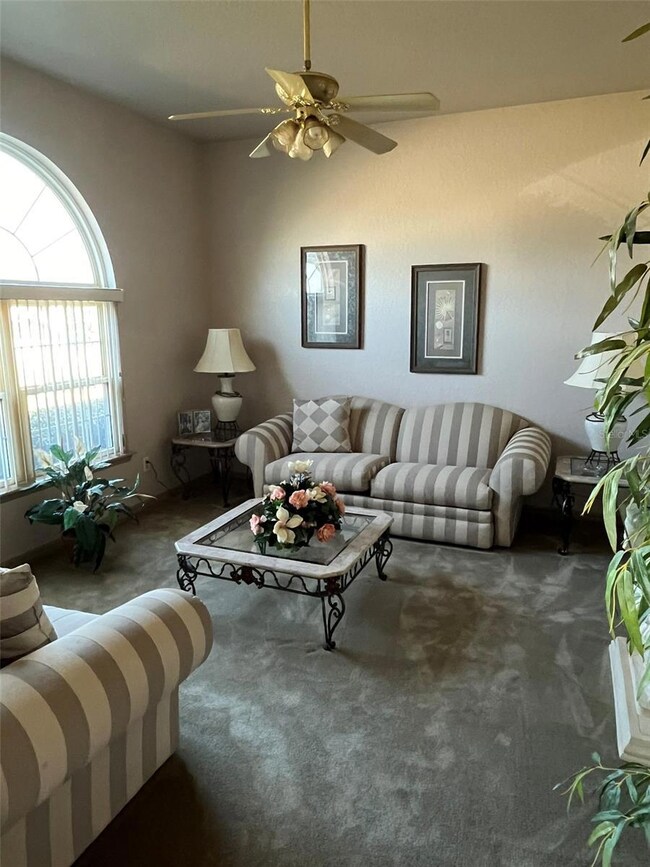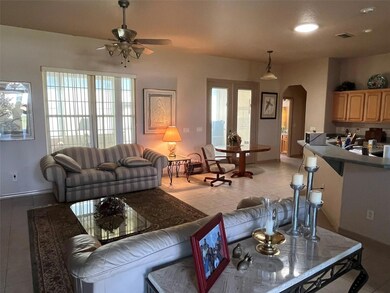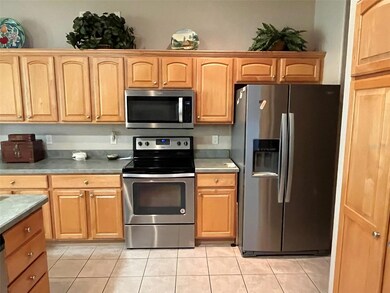
11884 SE 179th St Summerfield, FL 34491
Highlights
- Golf Course Community
- Senior Community
- Clubhouse
- Fitness Center
- Gated Community
- Community Pool
About This Home
As of March 2024Home is priced to sell! 3 Bedroom, 3 bath. **ROOF 2020** Located in desirable, gated community of Stonecrest. Shopping, doctors, restaurants all conveniently located. There is a generator hook up on electric box. Inside Laundry Room & Stainless Steel Appliances in kitchen **This is a smoker's home, work will be needed.
Last Agent to Sell the Property
LPT REALTY, LLC Brokerage Phone: 352-446-8886 License #BL3211935 Listed on: 02/26/2024

Co-Listed By
FLORIDA FINE HOMES REALTY, LLC Brokerage Phone: 352-446-8886 License #3347510
Home Details
Home Type
- Single Family
Est. Annual Taxes
- $2,732
Year Built
- Built in 2002
Lot Details
- 9,583 Sq Ft Lot
- Lot Dimensions are 87x108
- Northeast Facing Home
- Irrigation
- Property is zoned PUD
HOA Fees
- $145 Monthly HOA Fees
Parking
- 2 Car Attached Garage
Home Design
- Slab Foundation
- Wood Frame Construction
- Shingle Roof
- Stucco
Interior Spaces
- 2,306 Sq Ft Home
- 1-Story Property
- Ceiling Fan
Kitchen
- Range<<rangeHoodToken>>
- <<microwave>>
- Dishwasher
- Disposal
Flooring
- Carpet
- Tile
- Vinyl
Bedrooms and Bathrooms
- 3 Bedrooms
- Walk-In Closet
- 3 Full Bathrooms
Laundry
- Laundry Room
- Dryer
- Washer
Outdoor Features
- Private Mailbox
Utilities
- No Cooling
- No Heating
- Thermostat
- Electric Water Heater
- Cable TV Available
Listing and Financial Details
- Visit Down Payment Resource Website
- Legal Lot and Block 21 / B
- Assessor Parcel Number 6273-002-021
Community Details
Overview
- Senior Community
- Association fees include 24-Hour Guard, pool
- Castle Managment Group Annette Pinero Lugonea Association, Phone Number (800) 337-5850
- Stonecrest Subdivision
- The community has rules related to building or community restrictions, deed restrictions, allowable golf cart usage in the community, vehicle restrictions
Amenities
- Restaurant
- Clubhouse
Recreation
- Golf Course Community
- Tennis Courts
- Community Basketball Court
- Pickleball Courts
- Recreation Facilities
- Shuffleboard Court
- Fitness Center
- Community Pool
- Dog Park
Security
- Security Guard
- Gated Community
Ownership History
Purchase Details
Home Financials for this Owner
Home Financials are based on the most recent Mortgage that was taken out on this home.Purchase Details
Purchase Details
Purchase Details
Similar Homes in the area
Home Values in the Area
Average Home Value in this Area
Purchase History
| Date | Type | Sale Price | Title Company |
|---|---|---|---|
| Warranty Deed | $251,000 | Affiliated Title Of Central Fl | |
| Interfamily Deed Transfer | -- | None Available | |
| Warranty Deed | $230,000 | 1St Land Title Services Inc | |
| Corporate Deed | $190,000 | Superior Title Ins Agency Ll |
Mortgage History
| Date | Status | Loan Amount | Loan Type |
|---|---|---|---|
| Previous Owner | $160,000 | Fannie Mae Freddie Mac | |
| Previous Owner | $149,000 | Credit Line Revolving |
Property History
| Date | Event | Price | Change | Sq Ft Price |
|---|---|---|---|---|
| 07/14/2025 07/14/25 | Price Changed | $419,700 | -1.2% | $182 / Sq Ft |
| 06/09/2025 06/09/25 | Price Changed | $424,900 | -3.2% | $184 / Sq Ft |
| 05/28/2025 05/28/25 | Price Changed | $438,900 | 0.0% | $190 / Sq Ft |
| 05/28/2025 05/28/25 | For Rent | $2,500 | 0.0% | -- |
| 05/05/2025 05/05/25 | For Sale | $448,900 | +78.8% | $195 / Sq Ft |
| 03/19/2024 03/19/24 | Sold | $251,000 | +6.8% | $109 / Sq Ft |
| 02/27/2024 02/27/24 | Pending | -- | -- | -- |
| 02/26/2024 02/26/24 | For Sale | $235,000 | -- | $102 / Sq Ft |
Tax History Compared to Growth
Tax History
| Year | Tax Paid | Tax Assessment Tax Assessment Total Assessment is a certain percentage of the fair market value that is determined by local assessors to be the total taxable value of land and additions on the property. | Land | Improvement |
|---|---|---|---|---|
| 2023 | $2,803 | $194,173 | $0 | $0 |
| 2022 | $2,652 | $188,517 | $0 | $0 |
| 2021 | $2,648 | $183,026 | $0 | $0 |
| 2020 | $2,626 | $180,499 | $0 | $0 |
| 2019 | $2,586 | $176,441 | $0 | $0 |
| 2018 | $2,451 | $173,151 | $0 | $0 |
| 2017 | $2,405 | $169,590 | $0 | $0 |
| 2016 | $2,363 | $166,102 | $0 | $0 |
| 2015 | $2,378 | $164,947 | $0 | $0 |
| 2014 | $2,236 | $163,638 | $0 | $0 |
Agents Affiliated with this Home
-
Carlos Fuentes

Seller's Agent in 2025
Carlos Fuentes
NEXTHOME SALLY LOVE REAL ESTATE
(352) 512-8511
16 in this area
100 Total Sales
-
Laura Carver

Seller's Agent in 2024
Laura Carver
LPT REALTY, LLC
(352) 446-5743
19 in this area
43 Total Sales
-
Catherine Tarquini

Seller Co-Listing Agent in 2024
Catherine Tarquini
FLORIDA FINE HOMES REALTY, LLC
(352) 446-8886
51 in this area
197 Total Sales
Map
Source: Stellar MLS
MLS Number: G5078677
APN: 6273-002-021
- 17899 SE 115th Cir
- 11780 SE 178th St
- 11522 SE 178th Ln
- 17816 SE 115th Ct
- 1712 W Schwartz Blvd
- 17755 SE 117th Cir
- 17808 SE 115th Ct
- 17645 SE 117th Cir
- 12469 SE 176th Loop
- 12183 SE 178th St
- 17652 SE 120th Terrace
- 17680 SE 121st Ct
- 11396 SE 178th Place
- 17728 SE 115th Ct
- 12200 SE 175th Loop
- 17720 SE 115th Ct
- 1639 W Schwartz Blvd
- 17787 SE 114th Ave
- 12157 SE 175th Loop
- 12255 SE 177th Loop

