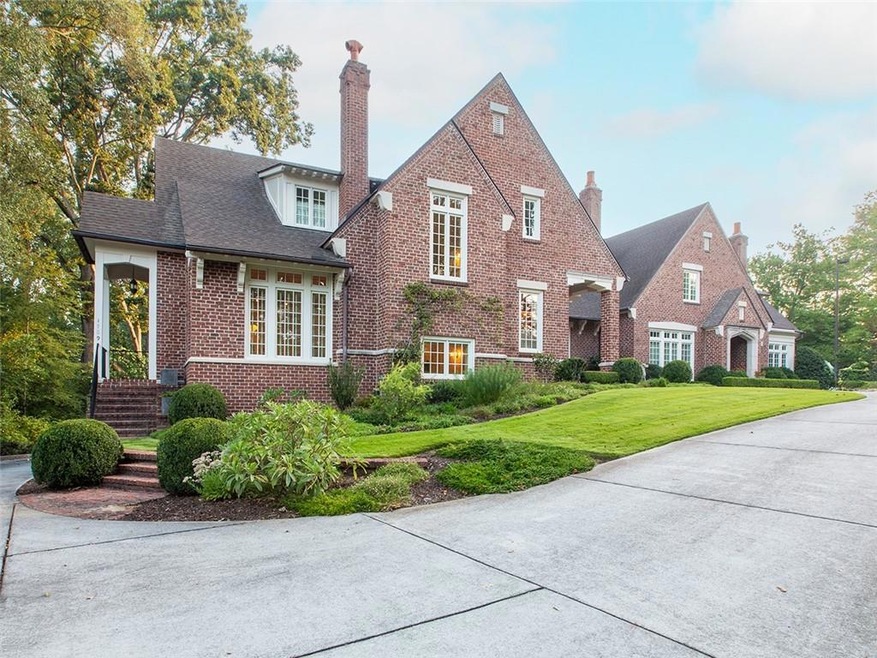Welcome to 1189 Powder Springs St, a meticulously crafted custom-built home by the late architect Frank Neely in collaboration with the renowned builder Patrick Davey. Nestled in a heavily landscaped oasis, this enchanting property offers an ambiance that is simply unparalleled. Located only steps away from the vibrant Smyrna Market Village, this stunning residence boasts a timeless 4-sided brick exterior that exudes a sense of permanence and quality. The well-thought-out design and impeccable craftsmanship ensure that this home will stand the test of time. As you step inside, an elevator awaits and the grandeur of high ceilings greet you, creating an atmosphere of spaciousness and sophistication. From the custom art lighting and sconces to the barrel ceilings, exquisite trim work details and antique glass accents that add charm and character, this home sets the stage for a truly elegant living experience. The heart of this home is its gourmet kitchen, boasting Sub-Zero and Wolf appliances, quartz countertops, a large central island and a walk-in pantry for culinary enthusiasts. The adjacent keeping room is sun-filled and warm, inviting guests to take part in the kitchen social hour. Enjoy cozy evenings by the cast concrete fireplaces or retreat to the screened-in porch with a stone floor for outdoor relaxation in style. This home offers numerous sitting areas and private spaces, making it perfect for both quiet moments and lively gatherings with loved ones. The master bathroom pampers you with heated floors, a large soaking tub and a built-out, walk-in primary closet. This property also features a full finished basement with media room, bedroom suite and bonus workout area between garages. The upstairs lounge hosts a wet bar and connects to the perfect working office. Don't miss the oversized walk-in attic for ample storage. Experience comfort and efficiency with three separate HVAC systems and spray foam insulation, ensuring optimal climate control and energy efficiency. 1189 Powder Springs Street is the epitome of high-end luxury living, combining timeless elegance with modern convenience. Experience the enchantment of this property and make it your own today. Hurry, this home won’t last long!

