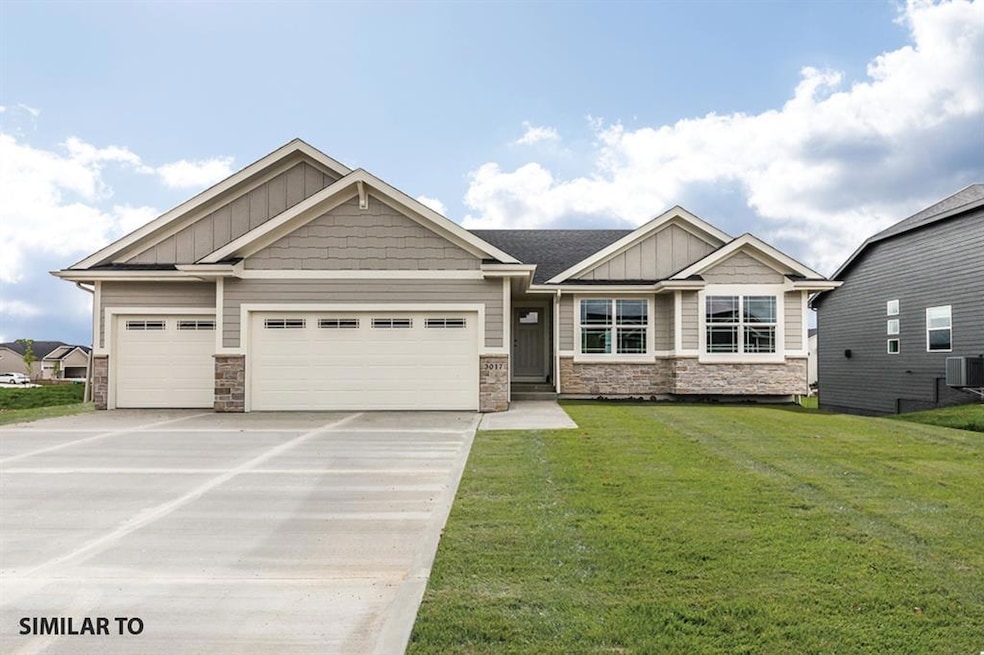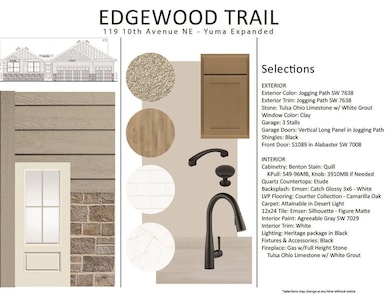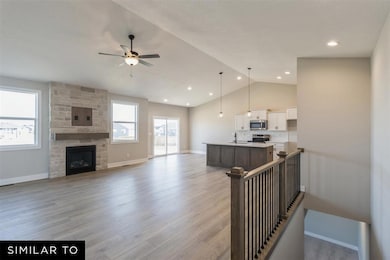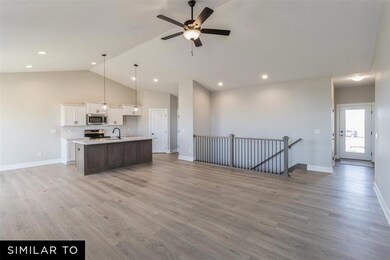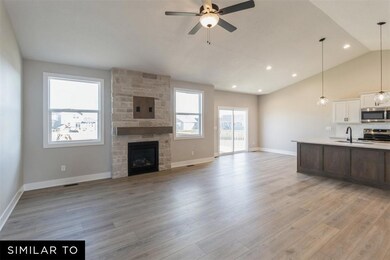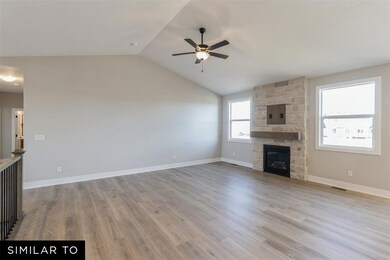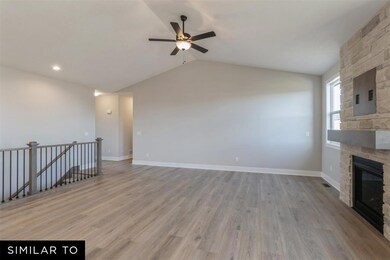
119 10th Ave NE Altoona, IA 50009
Estimated payment $2,730/month
Highlights
- Deck
- Ranch Style House
- Family Room
- Pond
- Forced Air Heating and Cooling System
- Dining Area
About This Home
The Yuma Expanded home is an eye catcher, with LP siding, 1,577 sq ft on the main level that features an open floor plan with a large vaulted great room and spacious kitchen. The kitchen has a large island and roomy corner pantry. The dining area has sliding doors to your deck. This home offers 3 bedrooms and 2 bathrooms including a large master bedroom w/ tray ceiling. You will not be disappointed with this gorgeous ranch plan. *Floor Plan photos may include upgrades. *Photos are Similar To
Home Details
Home Type
- Single Family
Year Built
- Built in 2025
Lot Details
- 9,302 Sq Ft Lot
- Pie Shaped Lot
HOA Fees
- $17 Monthly HOA Fees
Home Design
- Ranch Style House
- Traditional Architecture
- Asphalt Shingled Roof
- Wood Siding
- Stone Siding
Interior Spaces
- 1,577 Sq Ft Home
- Gas Log Fireplace
- Family Room
- Dining Area
- Unfinished Basement
- Walk-Out Basement
- Fire and Smoke Detector
- Laundry on main level
Kitchen
- Stove
- Microwave
- Dishwasher
Flooring
- Carpet
- Vinyl
Bedrooms and Bathrooms
- 3 Main Level Bedrooms
Parking
- 3 Car Attached Garage
- Driveway
Outdoor Features
- Pond
- Deck
Utilities
- Forced Air Heating and Cooling System
Community Details
- Edgwood Trail Association
- Built by Jerry's Homes
Listing and Financial Details
- Assessor Parcel Number 17100001014027
Map
Home Values in the Area
Average Home Value in this Area
Tax History
| Year | Tax Paid | Tax Assessment Tax Assessment Total Assessment is a certain percentage of the fair market value that is determined by local assessors to be the total taxable value of land and additions on the property. | Land | Improvement |
|---|---|---|---|---|
| 2024 | -- | $370 | $370 | $0 |
| 2023 | -- | $370 | $370 | $0 |
Property History
| Date | Event | Price | Change | Sq Ft Price |
|---|---|---|---|---|
| 07/17/2025 07/17/25 | For Sale | $414,990 | -- | $263 / Sq Ft |
Purchase History
| Date | Type | Sale Price | Title Company |
|---|---|---|---|
| Warranty Deed | $87,000 | None Listed On Document |
Similar Homes in Altoona, IA
Source: Des Moines Area Association of REALTORS®
MLS Number: 722553
APN: 171/00001-014-027
- 143 10th Ave NE
- 1020 2nd St NE
- 1028 2nd St NE
- 1112 2nd St NE
- 1033 2nd St NE
- 1103 2nd St NE
- 88th St NE 54th Ave
- 400 4th St SE
- 209 4th St SE
- 733 17th Ave SE
- 953 Robin Cir
- 1508 Boulder Creek Ct SE
- 519 16th Avenue Ct SE
- 527 16th Avenue Ct SE
- 921 10th St SE
- 947 11th Ave SE
- 117 4th St NW
- 8300 NE 50th Ave
- 938 15th Ave SE
- 1111 8th Ave SE
- 901 7th Ave SE
- 351 2nd St NW
- 100-112 5th Ave NW
- 1002-1108 4th St SW
- 1000 Adventureland Dr
- 1030 Greenway Ct
- 908 8th St SW
- 807 14th Ave NW
- 1040 Blue Ridge Place NW
- 615-619 17th Ave NW
- 1414-1616 Adventureland Dr
- 2570 1st Ave S
- 1104 Joshua Dr SE
- 1827 34th Ave SW
- 1490 34th Ave SW
- 1409 Courtyard Dr SE
- 4282 E 50th St
- 3409 Brook Ridge Ct
- 770 NE 70th St
- 4434 Honey Bee Ridge
