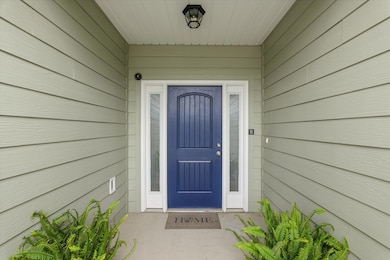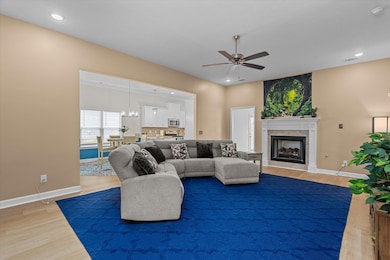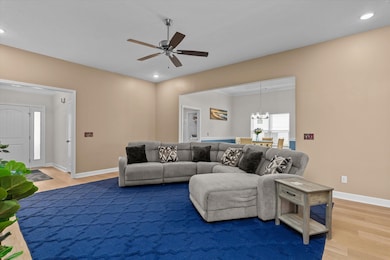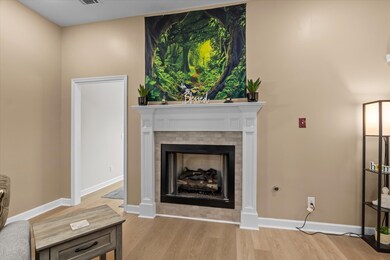
Estimated payment $2,008/month
Highlights
- New Construction
- Ranch Style House
- Great Room with Fireplace
- Newly Painted Property
- Sun or Florida Room
- Community Pool
About This Home
Better Than New--with Builder Warranty and Extras Already Included! Skip the wait for new construction and move into this like-new Glenbrooke 14 ranch, built in late 2024 and still under the builder's warranty! The builder doesn't have any of this floorplan coming up so THIS IS YOUR CHANCE to get this popular and efficient floorplan. Located in a vibrant, amenity-filled community with sidewalks, a resort-style pool, and pavilion. All of which located in your backyard with this home backing up to a retention pond, THE PRIVACY THIS LOT OFFERS IS UNMATCHED. Step inside to find Evacore waterproof click flooring (a durable hardwood alternative) flowing through the main living areas. The welcoming foyer opens into a spacious great room with a gas fireplace, seamlessly connected to a gourmet kitchen with granite countertops, full tile backsplash, stainless steel appliances, a farmhouse sink, and a large breakfast bar. The adjoining dining area features a tray ceiling and is flooded with natural light, offering the perfect spot to gather. A sunroom provides additional living space overlooking the fully fenced backyard, and a covered porch with extended patio creates an ideal setting for outdoor entertaining.The owner's suite is a serene retreat with tray ceiling, oversized walk-in closet, and a spa-like en-suite bath featuring quartz countertops, a soaking tub, separate walk-in shower, framed mirrors, water closet, and linen storage. Two additional bedrooms also offer walk-in closets and share a stylish full bath with quartz counters and LVT flooring.Included Upgrades You Won't Get with a New Build:Washer & DryerRefrigeratorBlinds ThroughoutGuttersAdditional highlights:Step-free entry & wider doorways for accessibilitySmart Home security system & CAT 6 wiringGas tankless water heater & in-ground sprinkler systemThis home truly checks every box with luxury finishes, thoughtful upgrades, and added value at every turn. Don't miss your chance to enjoy easy living in a move-in-ready home!
Open House Schedule
-
Saturday, July 19, 20251:00 to 3:00 pm7/19/2025 1:00:00 PM +00:007/19/2025 3:00:00 PM +00:00Add to Calendar
Home Details
Home Type
- Single Family
Est. Annual Taxes
- $121
Year Built
- Built in 2024 | New Construction
Lot Details
- 7,841 Sq Ft Lot
- Lot Dimensions are 129x58
- Privacy Fence
- Fenced
- Landscaped
- Front and Back Yard Sprinklers
HOA Fees
- $32 Monthly HOA Fees
Parking
- 2 Car Attached Garage
- Garage Door Opener
Home Design
- Ranch Style House
- Newly Painted Property
- Slab Foundation
- Composition Roof
- Stone Siding
- Vinyl Siding
- HardiePlank Type
Interior Spaces
- 2,009 Sq Ft Home
- Ventless Fireplace
- Self Contained Fireplace Unit Or Insert
- Gas Log Fireplace
- Insulated Windows
- Blinds
- Entrance Foyer
- Great Room with Fireplace
- Dining Room
- Sun or Florida Room
- Pull Down Stairs to Attic
Kitchen
- Electric Range
- Microwave
- Dishwasher
- Disposal
Flooring
- Carpet
- Luxury Vinyl Tile
Bedrooms and Bathrooms
- 3 Bedrooms
- Walk-In Closet
- 2 Full Bathrooms
Laundry
- Dryer
- Washer
Home Security
- Home Security System
- Fire and Smoke Detector
Outdoor Features
- Covered patio or porch
Schools
- Millbrook Elementary School
- Kennedy Middle School
- South Aiken High School
Utilities
- Forced Air Heating and Cooling System
- Heating System Uses Natural Gas
- Tankless Water Heater
- Gas Water Heater
- Cable TV Available
Listing and Financial Details
- Home warranty included in the sale of the property
- Assessor Parcel Number 1232010012
Community Details
Overview
- Summerton Village Subdivision
Recreation
- Community Pool
Map
Home Values in the Area
Average Home Value in this Area
Property History
| Date | Event | Price | Change | Sq Ft Price |
|---|---|---|---|---|
| 07/03/2025 07/03/25 | For Sale | $355,000 | +7.0% | $177 / Sq Ft |
| 11/15/2024 11/15/24 | Sold | $331,900 | 0.0% | $165 / Sq Ft |
| 10/11/2024 10/11/24 | Pending | -- | -- | -- |
| 05/31/2024 05/31/24 | For Sale | $331,900 | -- | $165 / Sq Ft |
Similar Homes in the area
Source: REALTORS® of Greater Augusta
MLS Number: 544027
- 8103 Snelling Dr
- 8123 Snelling Dr
- 8125 Snelling Dr
- 8126 Snelling Dr
- 8132 Snelling Dr
- 07-K Snelling Dr
- 8156 Snelling Dr
- 8169 Snelling Dr
- 8164 Snelling Dr
- 8177 Snelling Dr
- 8170 Snelling Dr
- 8185 Snelling Dr
- 8178 Snelling Dr
- 8186 Snelling Dr
- 8206 Snelling Dr
- 8214 Snelling Dr
- 199 Bainbridge Dr
- 227 Dominion Dr
- 376 Bainbridge Dr
- 175 Long Creek Dr
- 414 Lybrand St
- 348 Beryl Dr
- 467 Bainbridge Dr
- 3043 Stanhope Dr
- 827 Montclair Point
- 833 Montclair Point
- 524 Asher Cove
- 3000 London Ct
- 221 New Haven Ln SW
- 143 Portofino Ln SW
- 121 Melville Ln SW
- 312 Southbank Dr
- 313 Southbank Dr
- 1900 Roses Run
- 917 Holley Lake Rd
- 126 Hemlock Dr
- 1546 Hamilton Dr Unit 101
- 749 Silver Bluff Rd
- 650 Silver Bluff Rd
- 255 Society Hill Dr






