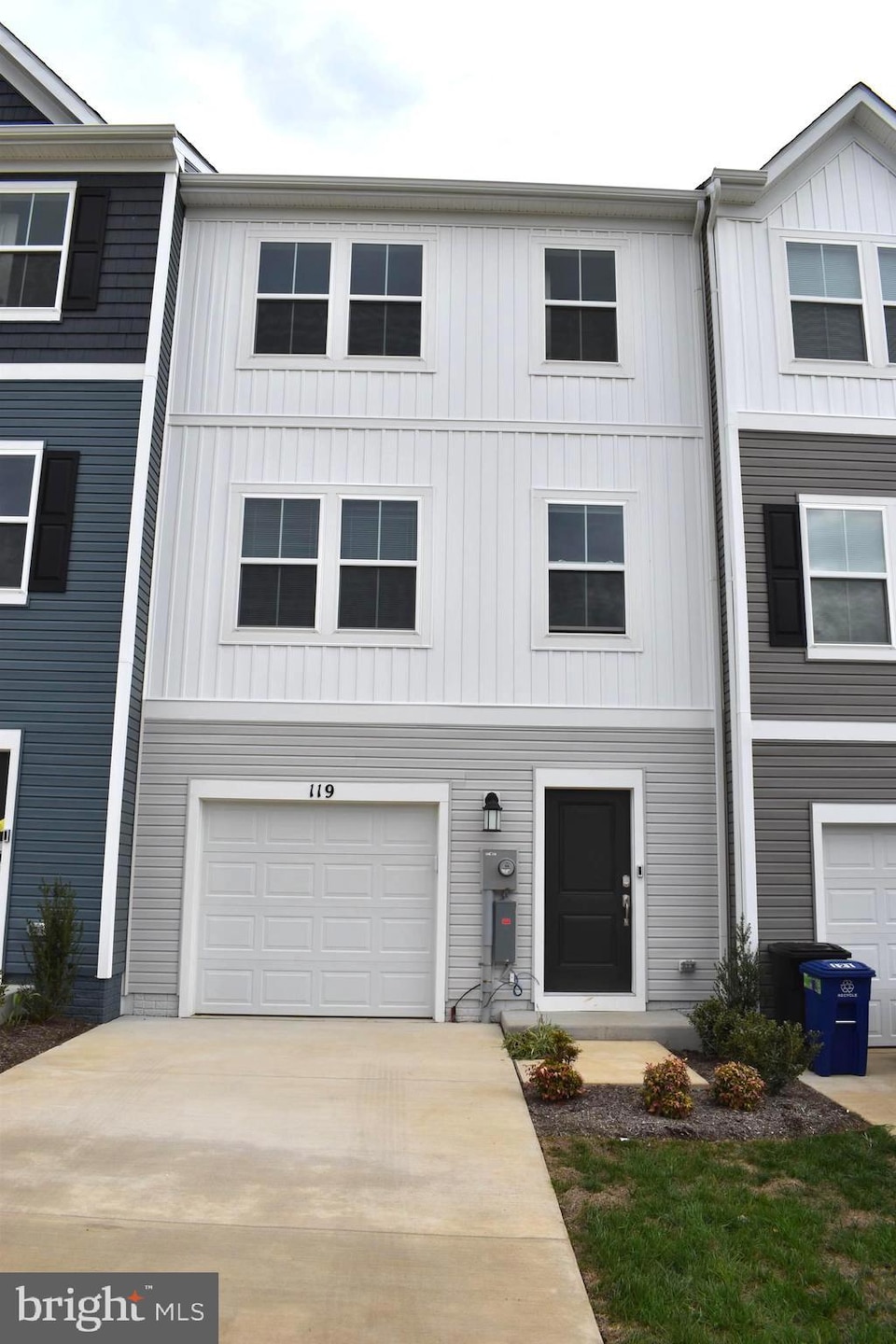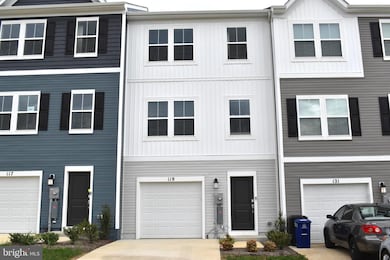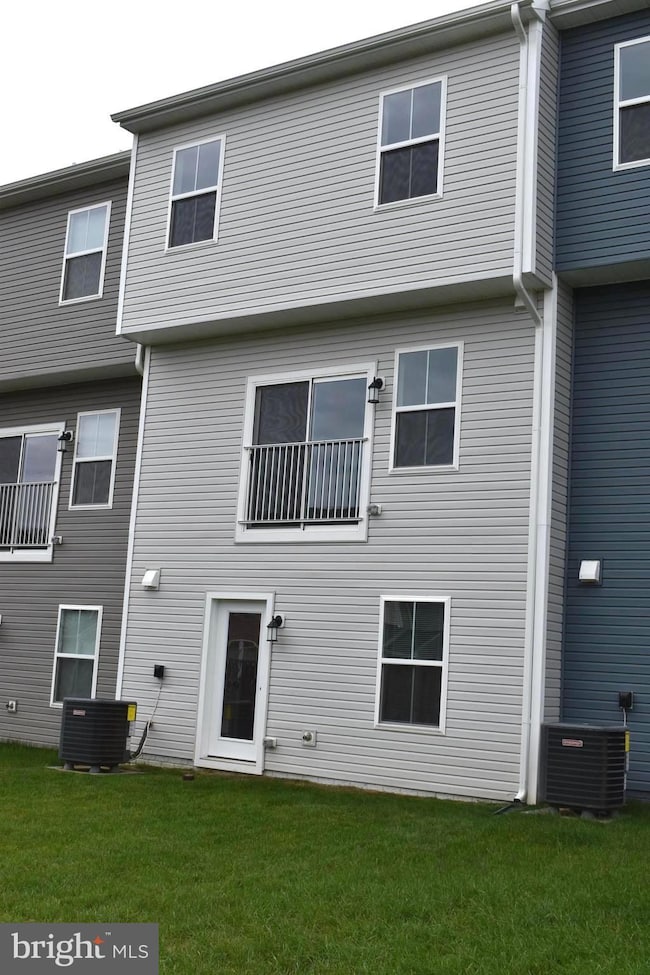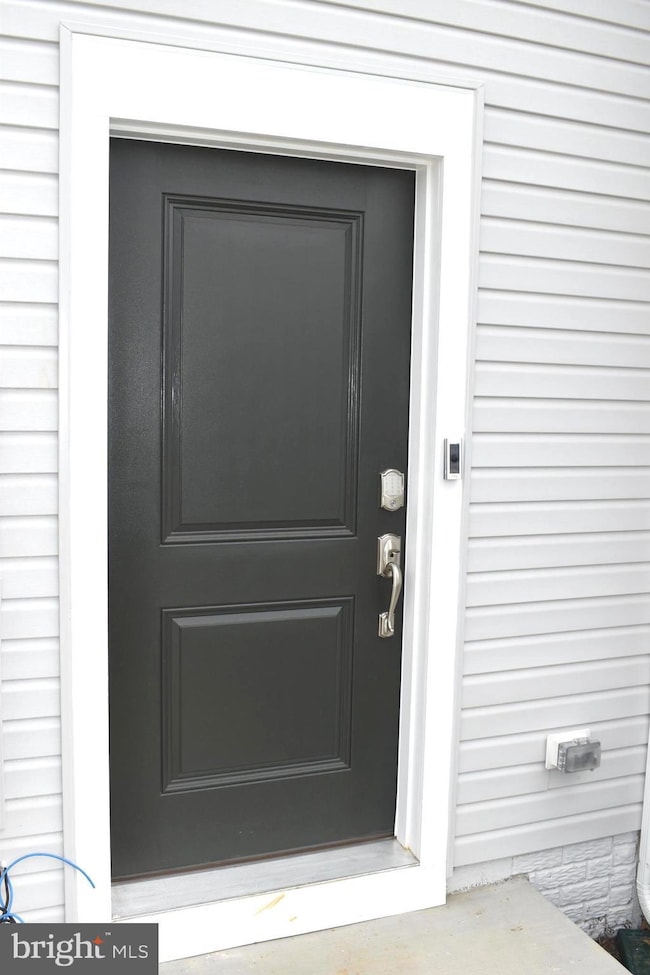119 Brashear Ct Martinsburg, WV 25403
Highlights
- New Construction
- Colonial Architecture
- Breakfast Area or Nook
- Open Floorplan
- Upgraded Countertops
- Family Room Off Kitchen
About This Home
Discover this brand new, three-level Harriet model townhome built by Lennar Homes.
The residence features a single-car garage with opener and boasts numerous upgrades
throughout. Enjoy a modern open floor plan on the main level, highlighted by a spacious
kitchen with a large island, recessed lighting, and luxury vinyl plank flooring. Extra wide
concrete driveway and walkway. -Three bedrooms and two and a half bathrooms
- Bedroom level laundry with washer and dryer included
-New blinds installed throughout the home
-Ring doorbell and keycode lock for added security The home is conveniently located near all major commuter routes. Pets are welcome on
a case-by-case basis. Available immediately. HOA dues are paid for by Landlord.
Listing Agent
(240) 405-5575 4staterealestate@gmail.com Samson Properties License #RSR000429 Listed on: 10/20/2025

Townhouse Details
Home Type
- Townhome
Year Built
- Built in 2025 | New Construction
Lot Details
- 2,178 Sq Ft Lot
- Privacy Fence
- Vinyl Fence
- Back Yard Fenced
- Property is in excellent condition
HOA Fees
- $25 Monthly HOA Fees
Parking
- 1 Car Attached Garage
- 2 Open Parking Spaces
- Front Facing Garage
- Garage Door Opener
- On-Street Parking
- Parking Lot
Home Design
- Colonial Architecture
- Architectural Shingle Roof
- Vinyl Siding
- Concrete Perimeter Foundation
Interior Spaces
- 1,740 Sq Ft Home
- Property has 3 Levels
- Open Floorplan
- Recessed Lighting
- Family Room Off Kitchen
- Dining Area
- Carpet
- Natural lighting in basement
Kitchen
- Breakfast Area or Nook
- Self-Cleaning Oven
- Built-In Microwave
- Kitchen Island
- Upgraded Countertops
- Disposal
Bedrooms and Bathrooms
- 3 Bedrooms
- Walk-In Closet
Laundry
- Laundry on upper level
- Dryer
- Washer
Outdoor Features
- Patio
Utilities
- Heat Pump System
- 200+ Amp Service
- High-Efficiency Water Heater
- Phone Available
- Cable TV Available
Listing and Financial Details
- Residential Lease
- Security Deposit $2,050
- Requires 1 Month of Rent Paid Up Front
- Tenant pays for all utilities
- The owner pays for real estate taxes, association fees
- Rent includes hoa/condo fee
- 12-Month Min and 24-Month Max Lease Term
- Available 11/1/25
- Assessor Parcel Number 0635R004900000000
Community Details
Overview
- The Gallery Subdivision
- Property Manager
Pet Policy
- Pets allowed on a case-by-case basis
- Pet Deposit $500
- $50 Monthly Pet Rent
Map
Source: Bright MLS
MLS Number: WVBE2045262
- 122 Milburn Dr
- Harriett Plan at The Gallery
- 110 Milburn Dr
- 129 Brashear Ct Unit HARRIETT LOT 570
- Homesite 630 Fontana Cir
- 125 Kincaid Ct Unit HARRIETT LOT 585
- 119 Kincaid Ct Unit HARRIETT LOT 588
- 117 Kincaid Ct Unit HARRIETT LOT 589
- 123 Kincaid Ct Unit HARRIETT LOT 586
- Homesite 627 Fontana Cir
- Homesite 614 Fontana Cir
- Homesite 631 Fontana Cir
- Homesite 625 Fontana Cir
- 615 Fontana Cir
- 629 Fontana Cir
- 623 Fontana Cir
- 613 Fontana Cir
- 627 Fontana Cir
- TBB Fontana Cir Unit WHITEHALL II
- TBB Fontana Cir Unit GLENSHAW II
- 107 Brashear Ct
- 103 Brashear Ct
- 117 Brashear Ct
- 126 O'Flannery Ct
- 332 Rubens Cir
- 153 Priority Dr
- 200 Rubens Cir
- 411 Klee Dr
- 229 Hillsdale Place
- 432 Husky Trail
- 15000 Hood Cir
- 429 S Tennessee Ave
- 142 Tammy Ln
- 440 S Kentucky Ave Unit 2
- 234 S Illinois Ave
- 232 S Illinois Ave
- 138 Georgetown Square
- 18 Chillingham Ct
- 318 Auburn St Unit 2
- 253 Wren St N






