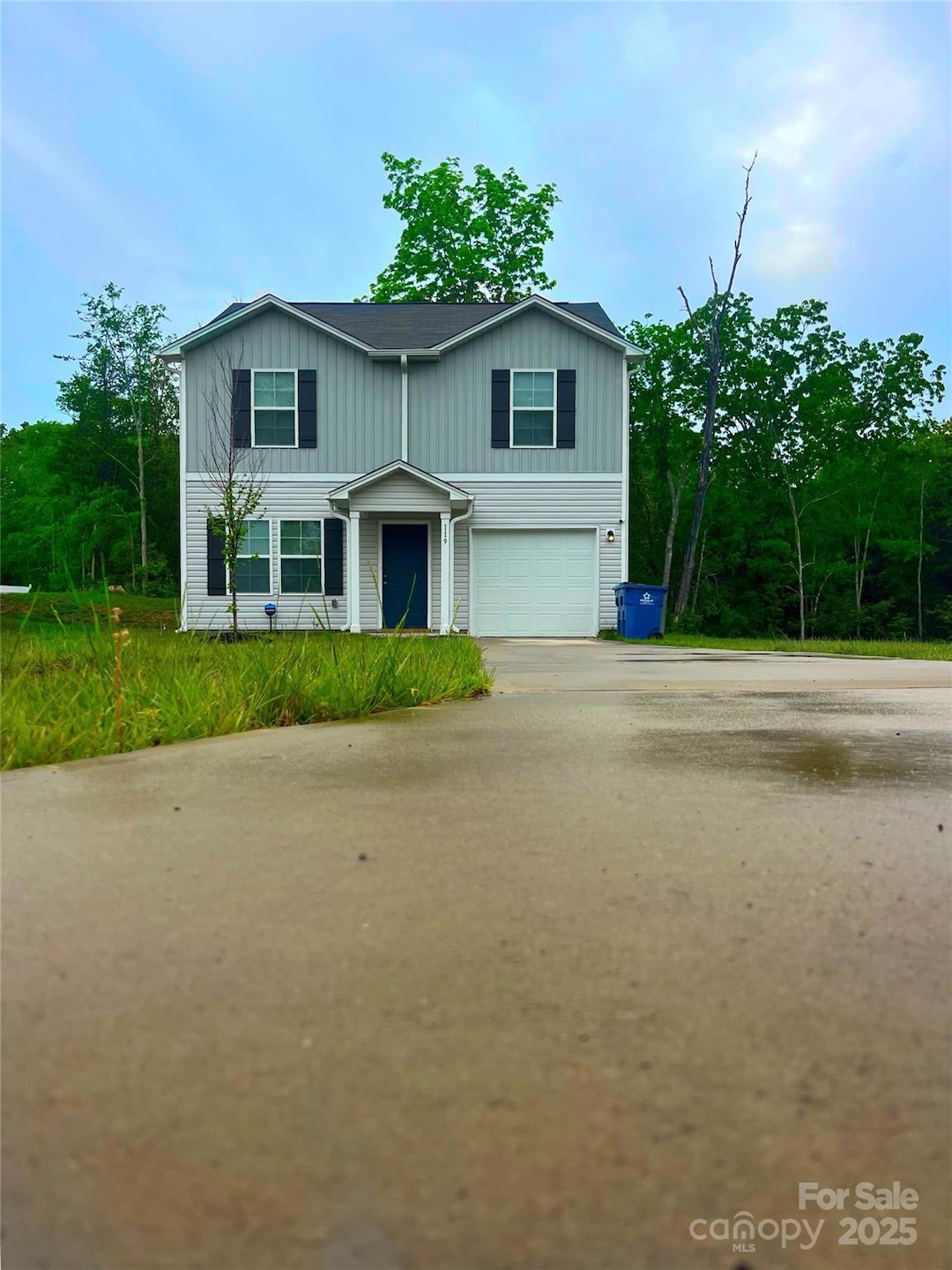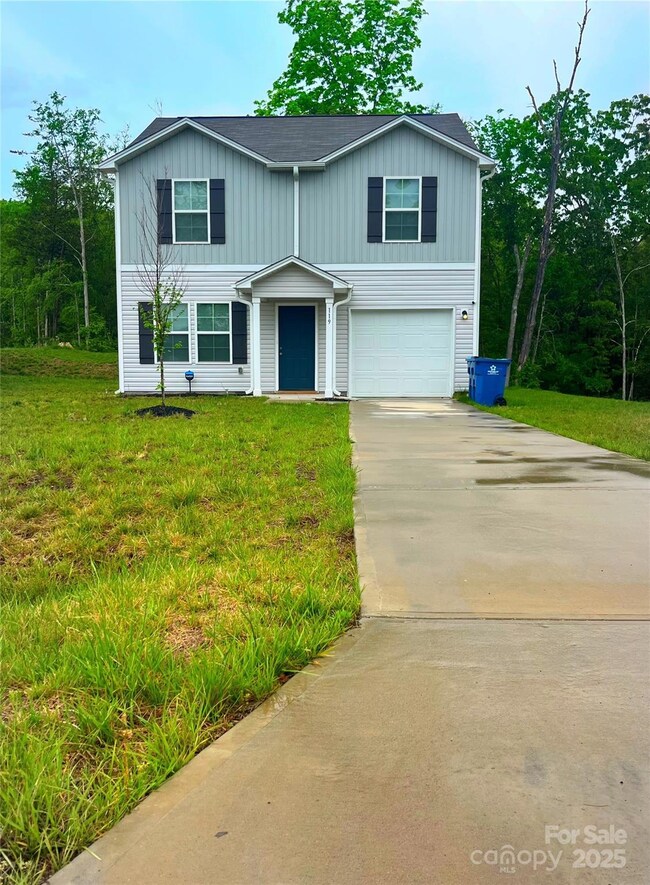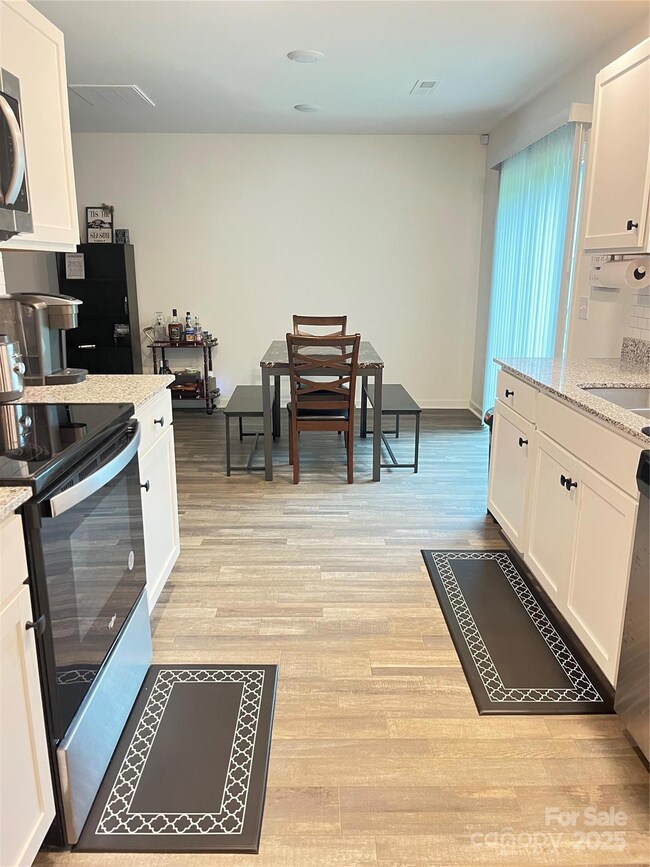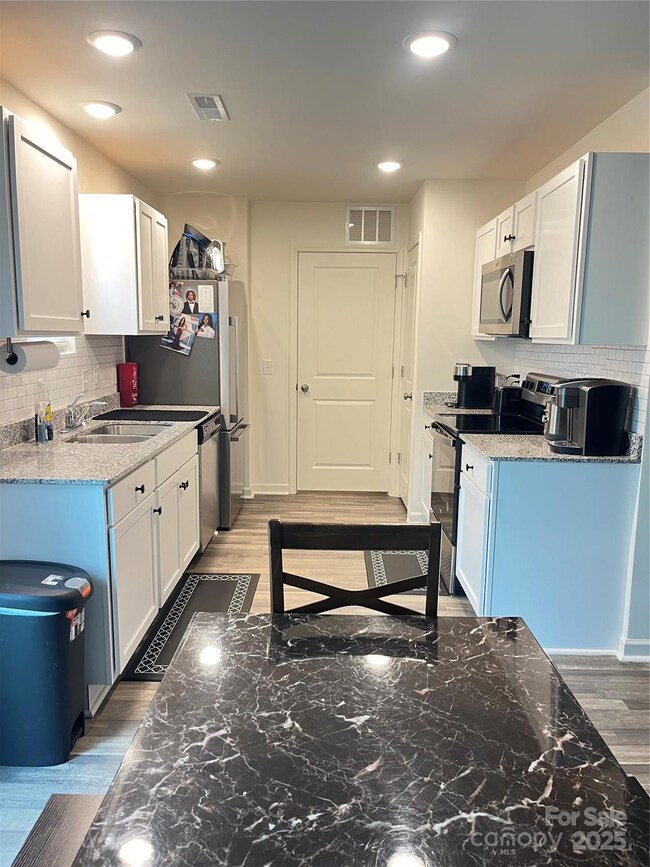
119 Brookview Ct Mocksville, NC 27028
Highlights
- 1 Car Attached Garage
- Laundry Room
- Central Air
- William Ellis Middle School Rated A-
About This Home
As of May 2025This charming 3 bed, 2 story home is a must-see! It is nestled in a beautiful, well-maintained subdivision in Mocksville. With plenty of natural light and modern finishes, this home offers comfort and style! Come check it out!
Last Agent to Sell the Property
RE/MAX Properties Plus, Inc. Brokerage Email: keelimorrison@gmail.com License #344674 Listed on: 04/25/2025

Home Details
Home Type
- Single Family
Est. Annual Taxes
- $2,166
Year Built
- Built in 2023
Parking
- 1 Car Attached Garage
- Driveway
Home Design
- Slab Foundation
- Vinyl Siding
Interior Spaces
- 2-Story Property
- Dishwasher
- Laundry Room
Bedrooms and Bathrooms
- 3 Bedrooms
Schools
- Cornatzer Elementary School
- William Ellis Middle School
- Davie County Early College High School
Utilities
- Central Air
- Heat Pump System
Community Details
- Ridgemont Subdivision
Listing and Financial Details
- Assessor Parcel Number I5050B0052
Ownership History
Purchase Details
Home Financials for this Owner
Home Financials are based on the most recent Mortgage that was taken out on this home.Purchase Details
Purchase Details
Purchase Details
Similar Homes in Mocksville, NC
Home Values in the Area
Average Home Value in this Area
Purchase History
| Date | Type | Sale Price | Title Company |
|---|---|---|---|
| Warranty Deed | $250,000 | Meridian Title Company | |
| Warranty Deed | $250,000 | Meridian Title Company | |
| Special Warranty Deed | $249,500 | Raymer Jonathan S | |
| Warranty Deed | $1,272,000 | Brinkley Walser Stoner Pllc | |
| Warranty Deed | $1,000 | -- |
Property History
| Date | Event | Price | Change | Sq Ft Price |
|---|---|---|---|---|
| 07/10/2025 07/10/25 | For Rent | $1,715 | 0.0% | -- |
| 05/30/2025 05/30/25 | Sold | $250,000 | -2.0% | $172 / Sq Ft |
| 04/25/2025 04/25/25 | For Sale | $255,000 | +14.1% | $176 / Sq Ft |
| 08/30/2023 08/30/23 | Sold | $223,490 | 0.0% | $186 / Sq Ft |
| 05/09/2023 05/09/23 | Pending | -- | -- | -- |
| 04/06/2023 04/06/23 | For Sale | $223,490 | -- | $186 / Sq Ft |
Tax History Compared to Growth
Tax History
| Year | Tax Paid | Tax Assessment Tax Assessment Total Assessment is a certain percentage of the fair market value that is determined by local assessors to be the total taxable value of land and additions on the property. | Land | Improvement |
|---|---|---|---|---|
| 2024 | $2,166 | $203,760 | $40,000 | $163,760 |
| 2023 | $510 | $48,020 | $40,000 | $8,020 |
| 2022 | $34 | $3,200 | $3,200 | $0 |
| 2021 | $34 | $3,200 | $3,200 | $0 |
| 2020 | $21 | $2,000 | $2,000 | $0 |
| 2019 | $21 | $2,000 | $2,000 | $0 |
| 2018 | $21 | $2,000 | $2,000 | $0 |
| 2017 | $21 | $2,000 | $0 | $0 |
| 2016 | $21 | $2,000 | $0 | $0 |
| 2015 | $21 | $2,000 | $0 | $0 |
| 2014 | $19 | $2,000 | $0 | $0 |
| 2013 | -- | $2,000 | $0 | $0 |
Agents Affiliated with this Home
-
Keeli Morrison
K
Seller's Agent in 2025
Keeli Morrison
RE/MAX
(828) 838-9896
2 in this area
4 Total Sales
-
Nancy Braun

Buyer's Agent in 2025
Nancy Braun
Showcase Realty LLC
(704) 997-3794
2 in this area
576 Total Sales
-
Susan Ruybal Thompson
S
Seller's Agent in 2023
Susan Ruybal Thompson
WJH Brokerage NC LLC
(704) 999-1457
80 in this area
1,023 Total Sales
-
Erika Turner
E
Buyer's Agent in 2023
Erika Turner
Northstar Real Estate
(336) 423-1586
2 in this area
52 Total Sales
Map
Source: Canopy MLS (Canopy Realtor® Association)
MLS Number: 4250980
APN: I5-050-B0-052
- 428 Mountview Dr
- 325 Mountview Dr
- 162 Chessie Rd
- 160 Chessie Rd
- 166 Chessie Rd
- 156 Chessie Rd
- 170 Chessie Rd
- 168 Chessie Rd
- 151 Chessie Rd
- 148 Chessie Rd
- 138 Chessie Rd
- 165 Big Laurel Dr
- 148 Big Laurel Dr
- 137 Chessie Rd
- 161 Big Laurel Dr
- 127 Elberon Ct
- 137 Marbrook Dr
- 109 Marbrook Dr
- 0 Milling Rd
- 158 John Crotts Rd






