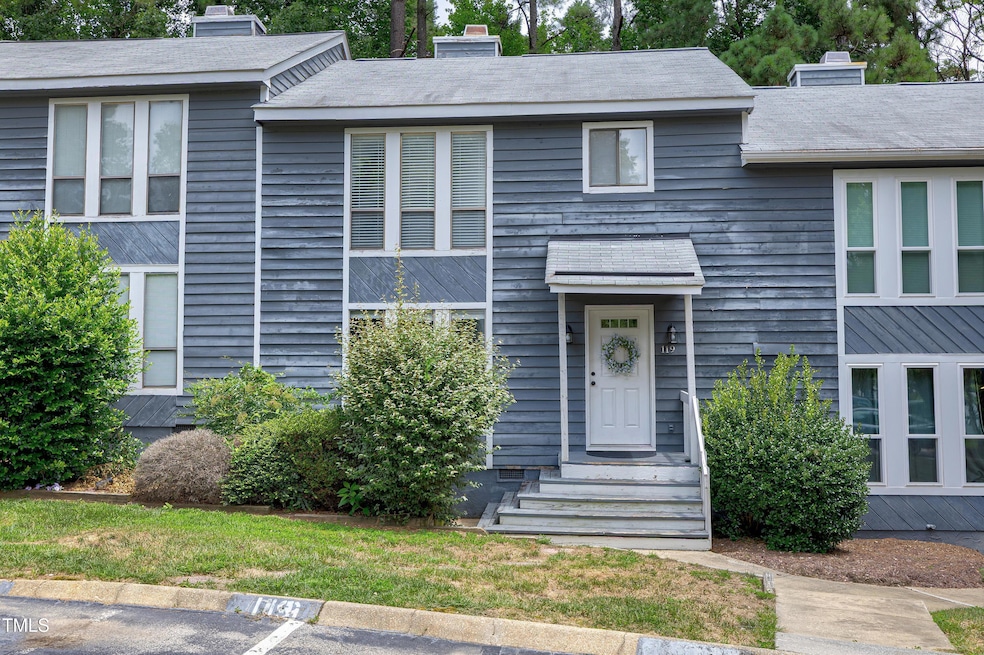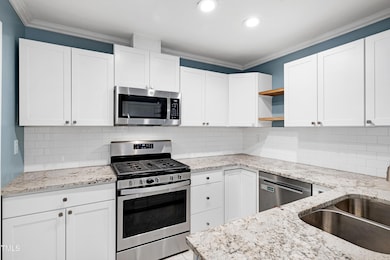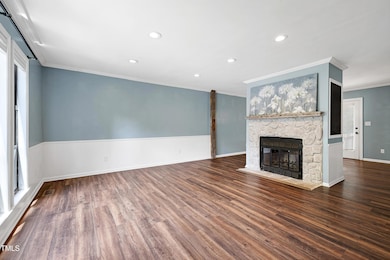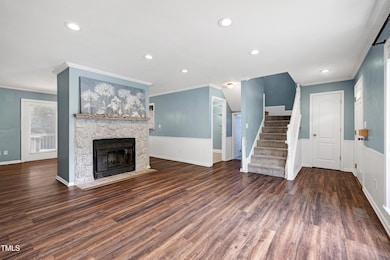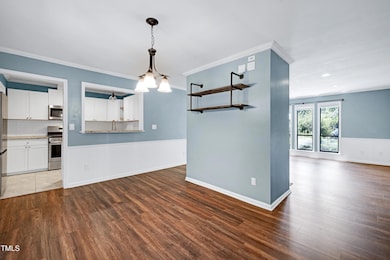
119 Joanne Cir Cary, NC 27513
West Cary NeighborhoodEstimated payment $2,186/month
Highlights
- Transitional Architecture
- Walk-In Closet
- Community Playground
- Cary Elementary Rated A
- Bathtub with Shower
- Park
About This Home
Adorable, Move-In Ready 3-Bedroom Townhome in the Heart of Cary! Nestled in a quiet, tree-lined community, this beautifully maintained 2-story townhome perfectly blends comfort, convenience, and charm.
Step inside to discover stylish LVP flooring and smooth ceilings complemented by recessed smart lighting in kitchen and living room, and a cozy fireplace with a built-in TV mount above. The updated kitchen is both functional and modern, boasting crisp white cabinetry, gas range, granite countertops with a sleek undermount sink and faucet (2023), a new microwave (2023), and a WiFi-enabled refrigerator (2022). Upstairs, you'll find refreshed bathrooms (2023-2024) including a refinished tub and tile surround, a new vanity, a refinished shower, and a new mirror w/storage in the primary bath. Note the Copper Plumbing, the newer HVAC (est. 2021), ductwork professionally cleaned and equipped with UV light air scrubber (2024), and a fully Encapsulated Crawlspace (2024) for energy efficiency and added storage. An attached storage unit adds even more convenience. The laundry room includes both gas and electric dryer hookups. The HOA is also making plans to paint the building's exterior. Ideally located just 4 miles from Fenton—Cary's premier shopping, dining, and entertainment destination—and only 2 miles to the new Downtown Cary Park. You'll also enjoy walkable access to local restaurants, breweries, and green spaces.
This rare gem offers the ideal balance of urban access and neighborhood tranquility. Don't miss your opportunity to own a move-in ready home in one of Cary's most desirable areas!
Townhouse Details
Home Type
- Townhome
Est. Annual Taxes
- $2,433
Year Built
- Built in 1985
Lot Details
- 1,742 Sq Ft Lot
- Property fronts a private road
- Two or More Common Walls
HOA Fees
- $155 Monthly HOA Fees
Home Design
- Transitional Architecture
- Traditional Architecture
- Block Foundation
- Shingle Roof
- Wood Siding
Interior Spaces
- 1,447 Sq Ft Home
- 2-Story Property
- Smooth Ceilings
- Ceiling Fan
- Recessed Lighting
- Chandelier
- Entrance Foyer
- Family Room
- Dining Room
Kitchen
- Gas Range
- Microwave
- Dishwasher
- Disposal
Flooring
- Carpet
- Tile
- Luxury Vinyl Tile
Bedrooms and Bathrooms
- 3 Bedrooms
- Walk-In Closet
- Bathtub with Shower
- Walk-in Shower
Laundry
- Laundry Room
- Laundry on main level
- Laundry in Bathroom
- Washer and Gas Dryer Hookup
Basement
- Crawl Space
- Basement Storage
Parking
- 2 Parking Spaces
- Additional Parking
- 2 Open Parking Spaces
- Parking Lot
- Assigned Parking
Schools
- Cary Elementary School
- East Cary Middle School
- Cary High School
Utilities
- Forced Air Heating and Cooling System
- Gas Water Heater
- High Speed Internet
- Cable TV Available
Listing and Financial Details
- Assessor Parcel Number 47
Community Details
Overview
- Association fees include ground maintenance, road maintenance
- Carystone Owner's Association, Phone Number (919) 878-8787
- Carystone Subdivision
Amenities
- Picnic Area
Recreation
- Community Playground
- Park
Map
Home Values in the Area
Average Home Value in this Area
Tax History
| Year | Tax Paid | Tax Assessment Tax Assessment Total Assessment is a certain percentage of the fair market value that is determined by local assessors to be the total taxable value of land and additions on the property. | Land | Improvement |
|---|---|---|---|---|
| 2024 | $2,381 | $281,561 | $110,000 | $171,561 |
| 2023 | $1,862 | $183,849 | $48,000 | $135,849 |
| 2022 | $1,793 | $183,849 | $48,000 | $135,849 |
| 2021 | $1,757 | $183,849 | $48,000 | $135,849 |
| 2020 | $1,767 | $183,849 | $48,000 | $135,849 |
| 2019 | $1,425 | $131,219 | $34,000 | $97,219 |
| 2018 | $1,338 | $131,219 | $34,000 | $97,219 |
| 2017 | $1,286 | $131,219 | $34,000 | $97,219 |
| 2016 | $1,267 | $131,219 | $34,000 | $97,219 |
| 2015 | $1,141 | $113,832 | $22,000 | $91,832 |
| 2014 | -- | $113,832 | $22,000 | $91,832 |
Property History
| Date | Event | Price | Change | Sq Ft Price |
|---|---|---|---|---|
| 07/18/2025 07/18/25 | For Sale | $330,000 | +8.2% | $228 / Sq Ft |
| 12/15/2023 12/15/23 | Off Market | $305,000 | -- | -- |
| 08/26/2022 08/26/22 | Sold | $305,000 | +1.7% | $213 / Sq Ft |
| 07/31/2022 07/31/22 | Pending | -- | -- | -- |
| 07/28/2022 07/28/22 | For Sale | $300,000 | -- | $210 / Sq Ft |
Purchase History
| Date | Type | Sale Price | Title Company |
|---|---|---|---|
| Warranty Deed | $305,000 | None Listed On Document | |
| Warranty Deed | $167,500 | None Available | |
| Warranty Deed | $117,500 | None Available |
Mortgage History
| Date | Status | Loan Amount | Loan Type |
|---|---|---|---|
| Open | $295,850 | New Conventional | |
| Previous Owner | $179,874 | New Conventional | |
| Previous Owner | $166,000 | New Conventional | |
| Previous Owner | $164,465 | FHA | |
| Previous Owner | $115,371 | FHA |
Similar Homes in Cary, NC
Source: Doorify MLS
MLS Number: 10110388
APN: 0753.08-77-9599-000
- 120 Joanne Cir
- 109 Virginia Place
- 100 Honeysuckle Ln
- 1444 Old Apex Rd
- 212 Cross Keys Ct
- 1010 Castalia Dr
- 923 Springfork Dr Unit 621
- 720 Springfork Dr
- 631 Springfork Dr Unit 5C3
- 119 Danforth Dr
- 112 Solstice Cir
- 103 Cimmaron Ct Unit 20
- 930 Jason Ct
- 105 Solstice Cir
- 209 High House Rd
- 207 High House Rd
- 100 Hunting Chase Unit 1B
- 308 Trimble Ave
- 114 Canterfield Rd
- 112 Barcelona Ct
- 208 Virginia Place
- 204 Virginia Place
- 1214 Cedar Creek Dr
- 2025 Swift Commons Ln
- 109 Greengate Ct
- 115 Greengate Ct
- 101 Granby Ct Unit 101
- 1000 Ballena Cir
- 136 Gold Meadow Dr
- 123 Cimmaron Ct Unit 12
- 116 Awesome St Unit 116 Awesome St.
- 900 Waterford Forest Cir
- 880 Glendale Dr
- 101 Quid Ct
- 126 Sterlingdaire Dr Unit ID1045883P
- 1219 Maybole Ct
- 222 Black Bird Ct
- 418 Weather Ridge Ln Unit 418
- 1505 Highland Trail
- 1331 Wicklow Ct
