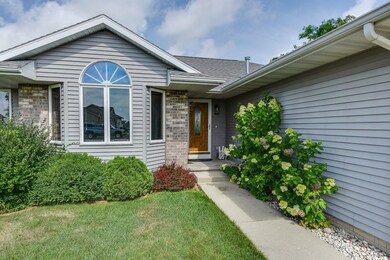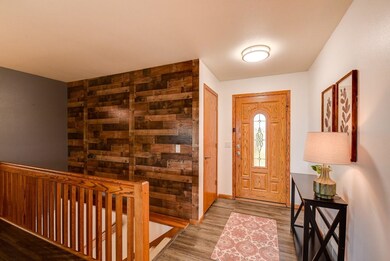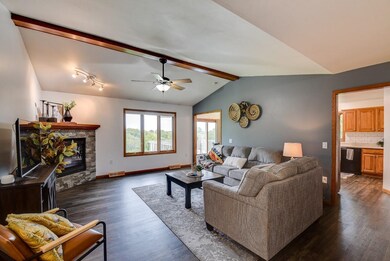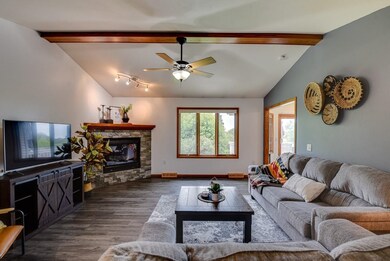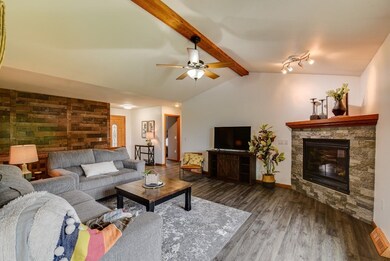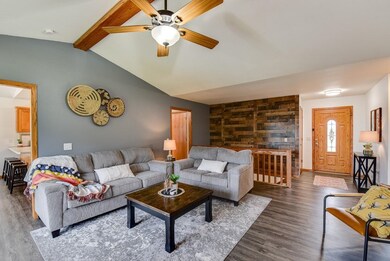
119 Lazy Lake Dr Fall River, WI 53932
Highlights
- Open Floorplan
- Ranch Style House
- 3 Car Attached Garage
- Vaulted Ceiling
- Fenced Yard
- Bathtub
About This Home
As of September 2022Gorgeous open concept ranch home offers stunning views of wildlife & nature from all areas of the home – inside & out! This meticulously maintained home gives you features like vaulted ceilings in several rooms, wood beam ceiling accents, tiled gas LR fireplace, custom wood accent wall, new LVP flooring, subway-style tiled kitchen backsplash, resealed kitchen counters, main floor laundry, firepit area in private backyard, and large freshly painted deck leading to brick patio & fenced yard. Large owner's bedroom has walk-in closet & full bath. Walkout lower level includes rec room (w/ doggie door!), large wet bar, 4th bedroom, and 3rd full bath. Oversized 3-car heated garage too! Newer roof & gutters (2014). Located in a small, quiet neighborhood in the charming village of Fall River.
Last Agent to Sell the Property
Real Broker LLC License #81452-94 Listed on: 08/08/2022

Home Details
Home Type
- Single Family
Est. Annual Taxes
- $4,600
Year Built
- Built in 2000
Lot Details
- 0.26 Acre Lot
- Fenced Yard
Home Design
- Ranch Style House
- Brick Exterior Construction
- Poured Concrete
- Vinyl Siding
Interior Spaces
- Open Floorplan
- Vaulted Ceiling
- Gas Fireplace
Kitchen
- Oven or Range
- <<microwave>>
- Dishwasher
- Disposal
Bedrooms and Bathrooms
- 4 Bedrooms
- Walk-In Closet
- 3 Full Bathrooms
- Bathtub
- Walk-in Shower
Laundry
- Dryer
- Washer
Finished Basement
- Basement Fills Entire Space Under The House
- Basement Ceilings are 8 Feet High
- Sump Pump
- Basement Windows
Home Security
- Home Security System
- Smart Home
Parking
- 3 Car Attached Garage
- Garage Door Opener
Accessible Home Design
- Accessible Full Bathroom
- Accessible Bedroom
Outdoor Features
- Outdoor Storage
Schools
- Fall River Elementary And Middle School
- Fall River High School
Utilities
- Forced Air Cooling System
- Water Softener
- High Speed Internet
- Cable TV Available
Community Details
- Bayview Estates Subdivision
Ownership History
Purchase Details
Purchase Details
Home Financials for this Owner
Home Financials are based on the most recent Mortgage that was taken out on this home.Purchase Details
Purchase Details
Purchase Details
Similar Homes in the area
Home Values in the Area
Average Home Value in this Area
Purchase History
| Date | Type | Sale Price | Title Company |
|---|---|---|---|
| Warranty Deed | $279,000 | -- | |
| Warranty Deed | $215,000 | -- | |
| Special Warranty Deed | $185,000 | -- | |
| Deed In Lieu Of Foreclosure | $185,700 | -- | |
| Quit Claim Deed | $185,700 | -- |
Property History
| Date | Event | Price | Change | Sq Ft Price |
|---|---|---|---|---|
| 09/16/2022 09/16/22 | Sold | $370,000 | +5.7% | $164 / Sq Ft |
| 08/17/2022 08/17/22 | Pending | -- | -- | -- |
| 08/16/2022 08/16/22 | For Sale | $349,900 | -5.4% | $155 / Sq Ft |
| 08/08/2022 08/08/22 | Off Market | $370,000 | -- | -- |
| 10/02/2015 10/02/15 | Sold | $215,000 | -9.5% | $95 / Sq Ft |
| 08/06/2015 08/06/15 | Pending | -- | -- | -- |
| 04/08/2015 04/08/15 | For Sale | $237,500 | -- | $105 / Sq Ft |
Tax History Compared to Growth
Tax History
| Year | Tax Paid | Tax Assessment Tax Assessment Total Assessment is a certain percentage of the fair market value that is determined by local assessors to be the total taxable value of land and additions on the property. | Land | Improvement |
|---|---|---|---|---|
| 2024 | $5,742 | $289,600 | $39,900 | $249,700 |
| 2023 | $4,858 | $289,600 | $39,900 | $249,700 |
| 2022 | $4,480 | $276,400 | $39,900 | $236,500 |
| 2021 | $4,404 | $276,400 | $39,900 | $236,500 |
| 2020 | $4,633 | $225,700 | $38,800 | $186,900 |
| 2019 | $4,548 | $225,700 | $38,800 | $186,900 |
| 2018 | $4,495 | $225,700 | $38,800 | $186,900 |
| 2017 | $4,738 | $225,700 | $38,800 | $186,900 |
| 2016 | $4,574 | $225,700 | $38,800 | $186,900 |
| 2015 | $4,471 | $227,500 | $38,800 | $188,700 |
| 2014 | $4,588 | $227,500 | $38,800 | $188,700 |
Agents Affiliated with this Home
-
Ashley Jacobs

Seller's Agent in 2022
Ashley Jacobs
Real Broker LLC
(608) 217-0537
213 Total Sales
-
Mike Adler

Seller's Agent in 2015
Mike Adler
Restaino & Associates
(608) 235-5115
199 Total Sales
-
Amy Trautsch
A
Seller Co-Listing Agent in 2015
Amy Trautsch
Restaino & Associates
(608) 516-2041
12 Total Sales
Map
Source: South Central Wisconsin Multiple Listing Service
MLS Number: 1941114
APN: 11126-87.06
- 0 Nature’s Trail
- 106 Niehoff Dr
- N3180 Lazy Point Rd
- 601 N Main St Unit 11
- 245 Sleepy Hollow Rd
- 512 S Main St
- 111 Deer Run Dr
- 714 N Main St Unit 8
- 105 Community Dr
- N2688 Fall River Columbus Rd
- Lot 3 Oak Shore Dr
- 3.13 Acres Oak Shore Dr
- L4 Oak Shore Dr
- N3451 County Road Dg
- W865 Hall Rd
- N3011 Mickelson Rd
- Lot 2 Commerce Dr
- 0 Continental Dr
- 104 Commercial Dr
- 360 Sunset Rd Unit 7

