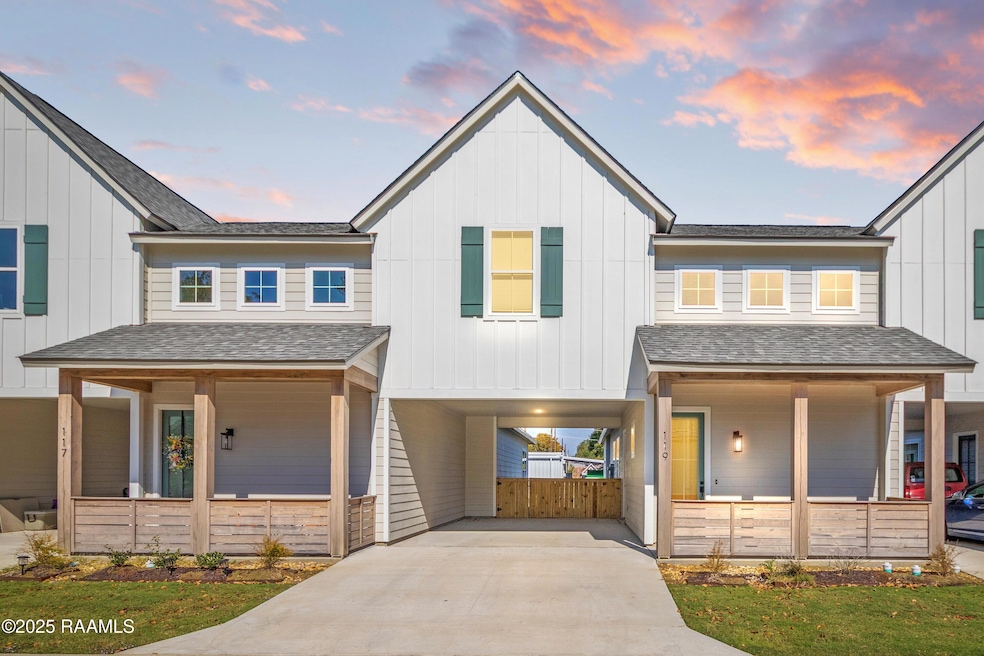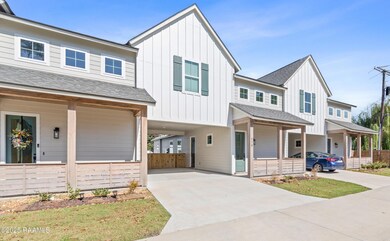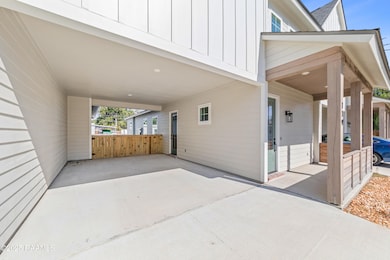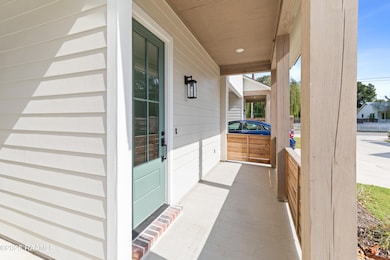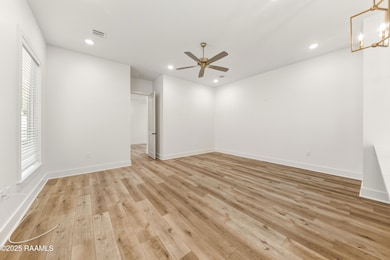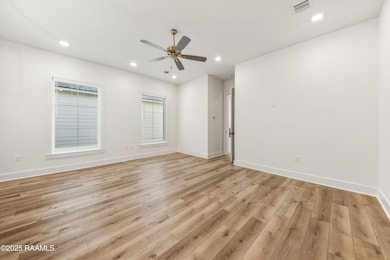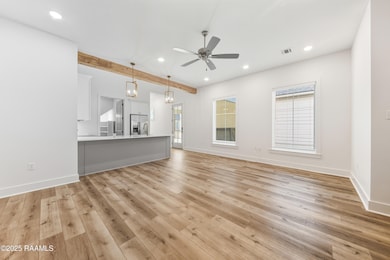119 Mayberry Grove St Youngsville, LA 70592
Highlights
- New Construction
- Modern Farmhouse Architecture
- Covered Patio or Porch
- Green T. Lindon Elementary School Rated A-
- High Ceiling
- Beamed Ceilings
About This Home
Charming 3-bedroom, 2.5-bath home with a private yard at The Avenue, where style meets convenience. This thoughtfully planned layout offers comfort and function in every corner. The first floor features an open kitchen, cozy living area, half bath, laundry, and a relaxing primary suite complete with a separate tub and custom shower. Elegant details shine throughout -- from quartz and marble countertops to soft-close cabinetry, tall ceilings and beams. Upstairs, two spacious bedrooms share a Jack-and-Jill bathroom, perfect for family or guests. Enjoy the ease of low maintenance living with lawn care included and a well-kept neighborhood just minutes from the Youngsville Sports Complex, Foster Park, and Sugar Mill Pond. Refrigerator, washer, dryer, and all window coverings throughout are included.
Townhouse Details
Home Type
- Townhome
Est. Annual Taxes
- $88
Year Built
- Built in 2024 | New Construction
Lot Details
- 3,049 Sq Ft Lot
- Property is Fully Fenced
- Wood Fence
- Landscaped
Home Design
- Modern Farmhouse Architecture
- Slab Foundation
- Frame Construction
- Composition Roof
- Siding
Interior Spaces
- 1,585 Sq Ft Home
- 2-Story Property
- Crown Molding
- Beamed Ceilings
- High Ceiling
- Double Pane Windows
- Window Treatments
- Washer and Electric Dryer Hookup
Kitchen
- Walk-In Pantry
- Stove
- Microwave
- Dishwasher
- Kitchen Island
Flooring
- Tile
- Vinyl Plank
Bedrooms and Bathrooms
- 3 Bedrooms
- Walk-In Closet
- Double Vanity
- Separate Shower
Parking
- 1 Parking Space
- 1 Carport Space
- Open Parking
Outdoor Features
- Covered Patio or Porch
- Exterior Lighting
Schools
- G T Lindon Elementary School
- Youngsville Middle School
- Southside High School
Utilities
- Central Heating and Cooling System
Listing and Financial Details
- 12 Month Lease Term
- Available 11/11/25
- Tax Lot 9
Community Details
Overview
- Association fees include ground maintenance, trash
- The Avenue Subdivision
Pet Policy
- No Pets Allowed
Map
Source: REALTOR® Association of Acadiana
MLS Number: 2500005386
APN: 6178084
- 120 Mayberry Grove St
- 307 4th St Unit G
- 139 Iberia St
- 103 Brutus Dr
- 221 Finnegan Way
- 230 Briarcliff Dr
- 200 Crick Point Way
- 204 Verger Dr
- 202 Bennington Ln
- 109 Marais Ave
- 514 Lafayette St Unit B
- 111 Meagans Way Dr
- 721 Almonaster Rd Unit 14
- 23 Silver Cedar Ct
- 112 Hampshire St
- 201 Prescott Blvd
- 113 Green Mountain Ridge St
- 1931 Chemin Metairie Rd
- 119 Peak Valley St
- 701 Rolling Mill Ln
