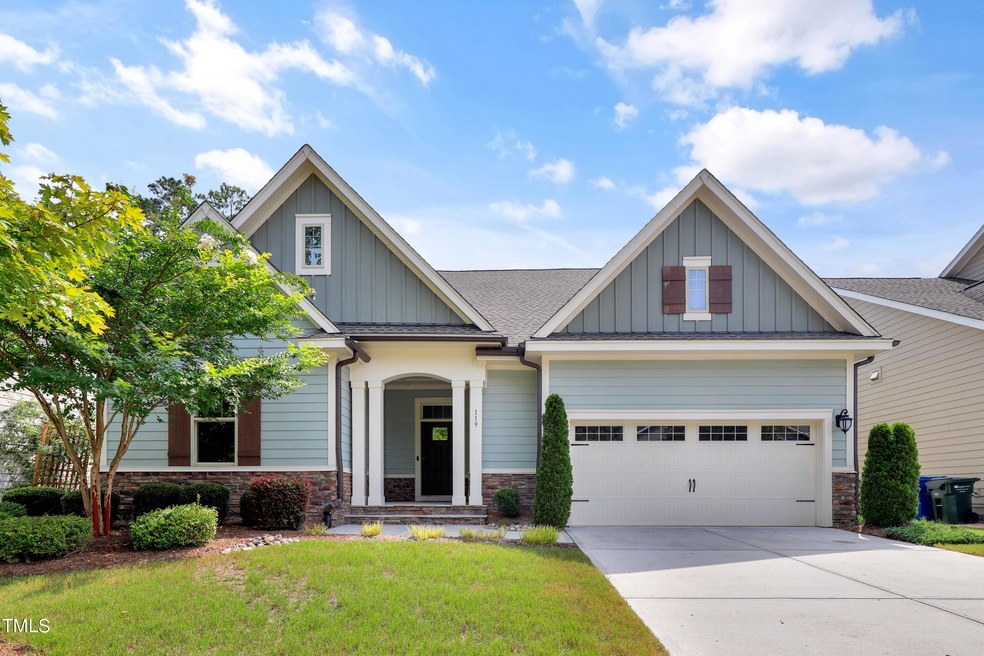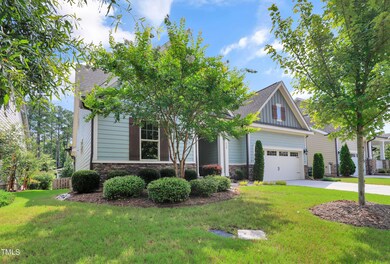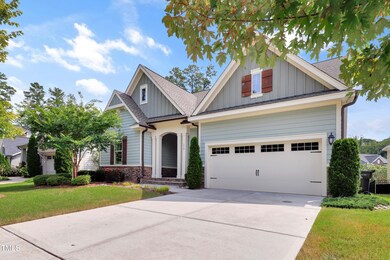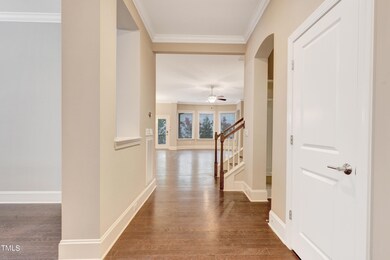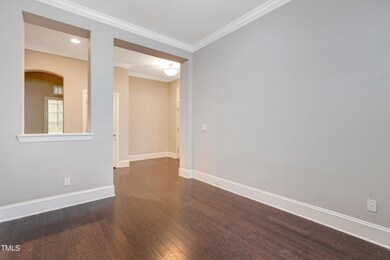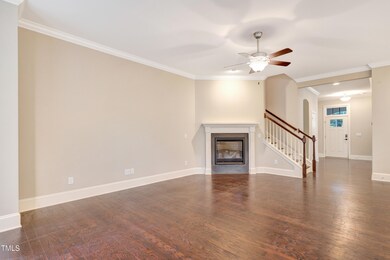
119 Mill Chapel Rd Chapel Hill, NC 27517
Highlights
- Open Floorplan
- Transitional Architecture
- Granite Countertops
- Deck
- Wood Flooring
- Covered patio or porch
About This Home
As of October 2024Rare opportunity coming on the market in the Montclair community in Chapel Hill! This house features 3 bedrooms and 3 full bathrooms and offers single level living at its best with the primary bedroom, a guest bedroom with a full bath and an office located on the main floor! The open concept living space features a modern kitchen with white cabinets, stainless steel appliances including an upgraded high end KitchenAid dishwasher, a nice size living room and gas fireplace. The beautiful wood floors were extended into the living room and primary bedroom including the primary bedroom closet. NO CARPET THROUGHOUT THE HOUSE! Keep your clothes well organized in the large primary bedroom closet. The first floor laundry room offers custom shelving. Two windows have automated shades that convey. The primary bathroom features an impressive mega shower with a rain shower and glass door. On the second floor, you will find a beautiful separate living space with wood flooring throughout, a generous size bedroom with a walk-in closet, a full bathroom, and bonus room loft. Don't miss the large attic space off of the bonus room with tons of storage space! The sellers replaced the single HVAC with 2 separate units, one for each floor, Nest Thermostats for a better energy efficiency, and all new ductwork upstairs. Step outside on the covered porch to enjoy a private oasis! A fully enclosed dog run was added at the time of build with an under decking to prevent weeds from growing. Easy maintenance yard! Finally, you will enjoy all the smart features and upgrades added in the house to make life more comfortable such as timer switches in all bathrooms, Nest Smart smoke and CO detectors, myQ Smart garage door opener, whole house filtration system with reverse osmosis, dehumidifier in crawl space etc. All windows in the kitchen nook and dining room and 2 windows in the front were tinted for better energy efficiency. The lovely neighborhood of Montclair offers common spaces and walking trails, and is conveniently located close to UNC Chapel Hill and Duke University. This central location offers easy access to the Southpoint mall, RTP, and RDU. Don't miss out on this unique opportunity!
Last Agent to Sell the Property
Laurene Sieli
Redfin Corporation License #293259 Listed on: 08/15/2024

Last Buyer's Agent
Non Member
Non Member Office
Home Details
Home Type
- Single Family
Est. Annual Taxes
- $5,810
Year Built
- Built in 2016
Lot Details
- 6,534 Sq Ft Lot
HOA Fees
- $83 Monthly HOA Fees
Parking
- 2 Car Attached Garage
- Front Facing Garage
- Private Driveway
- 2 Open Parking Spaces
Home Design
- Transitional Architecture
- Permanent Foundation
- Shingle Roof
- Stone Veneer
Interior Spaces
- 2,596 Sq Ft Home
- 1-Story Property
- Open Floorplan
- Crown Molding
- Tray Ceiling
- Smooth Ceilings
- Ceiling Fan
- Entrance Foyer
- Great Room with Fireplace
- Smart Thermostat
Kitchen
- <<builtInOvenToken>>
- Gas Cooktop
- Range Hood
- <<microwave>>
- Dishwasher
- Stainless Steel Appliances
- Kitchen Island
- Granite Countertops
Flooring
- Wood
- Tile
Bedrooms and Bathrooms
- 3 Bedrooms
- Walk-In Closet
- 3 Full Bathrooms
- Double Vanity
- Private Water Closet
- <<tubWithShowerToken>>
- Walk-in Shower
Laundry
- Laundry Room
- Laundry on main level
Outdoor Features
- Deck
- Covered patio or porch
Schools
- Creekside Elementary School
- Githens Middle School
- Jordan High School
Utilities
- Central Air
- Heat Pump System
Community Details
- Montclair HOA, Phone Number (919) 368-5779
- Montclair Subdivision
Listing and Financial Details
- Assessor Parcel Number 217971
Ownership History
Purchase Details
Home Financials for this Owner
Home Financials are based on the most recent Mortgage that was taken out on this home.Purchase Details
Home Financials for this Owner
Home Financials are based on the most recent Mortgage that was taken out on this home.Purchase Details
Similar Homes in the area
Home Values in the Area
Average Home Value in this Area
Purchase History
| Date | Type | Sale Price | Title Company |
|---|---|---|---|
| Warranty Deed | $735,000 | None Listed On Document | |
| Warranty Deed | $457,500 | -- | |
| Special Warranty Deed | $685,000 | -- |
Mortgage History
| Date | Status | Loan Amount | Loan Type |
|---|---|---|---|
| Previous Owner | $330,800 | New Conventional | |
| Previous Owner | $357,400 | New Conventional |
Property History
| Date | Event | Price | Change | Sq Ft Price |
|---|---|---|---|---|
| 10/21/2024 10/21/24 | Sold | $735,000 | -2.0% | $283 / Sq Ft |
| 09/18/2024 09/18/24 | Pending | -- | -- | -- |
| 08/26/2024 08/26/24 | For Sale | $750,000 | 0.0% | $289 / Sq Ft |
| 08/23/2024 08/23/24 | Off Market | $750,000 | -- | -- |
| 08/15/2024 08/15/24 | For Sale | $750,000 | -- | $289 / Sq Ft |
Tax History Compared to Growth
Tax History
| Year | Tax Paid | Tax Assessment Tax Assessment Total Assessment is a certain percentage of the fair market value that is determined by local assessors to be the total taxable value of land and additions on the property. | Land | Improvement |
|---|---|---|---|---|
| 2024 | $6,705 | $480,672 | $100,187 | $380,485 |
| 2023 | $6,296 | $480,672 | $100,187 | $380,485 |
| 2022 | $6,152 | $480,672 | $100,187 | $380,485 |
| 2021 | $6,123 | $480,672 | $100,187 | $380,485 |
| 2020 | $5,979 | $480,672 | $100,187 | $380,485 |
| 2019 | $5,979 | $480,672 | $100,187 | $380,485 |
| 2018 | $4,653 | $342,997 | $85,875 | $257,122 |
| 2017 | $4,618 | $342,997 | $85,875 | $257,122 |
| 2016 | $1,117 | $85,875 | $85,875 | $0 |
Agents Affiliated with this Home
-
L
Seller's Agent in 2024
Laurene Sieli
Redfin Corporation
-
N
Buyer's Agent in 2024
Non Member
Non Member Office
Map
Source: Doorify MLS
MLS Number: 10046164
APN: 217971
- 102 Bella Rose Dr
- 8017 Farrington Mill Rd
- 8017 Farrington Mill
- 7412 Star Dr
- 2054 Carriage Way
- 201 Hales Wood Rd
- 7405 Star Dr
- 4 Calwell Creek Dr
- 199 High Woods Ridge
- 213 N Crest Dr
- 220 Curlew Dr
- 228 Curlew Dr
- 232 Curlew Dr
- 6728 Glen Forrest Dr
- 6700 Falconbridge Rd
- 6605 Huntingridge Rd
- 449 Summerwalk Cir
- 435 Summerwalk Cir
- 320 Summerwalk Cir
- 346 Summerwalk Cir
