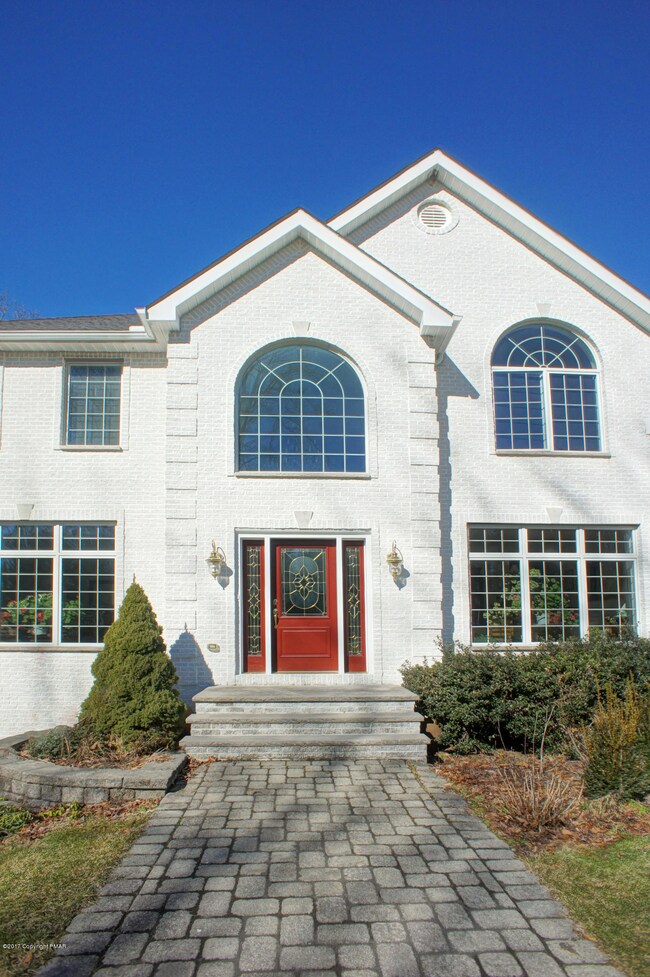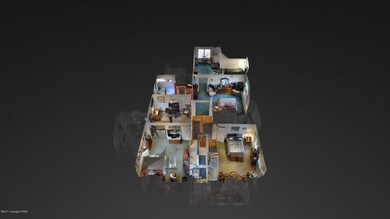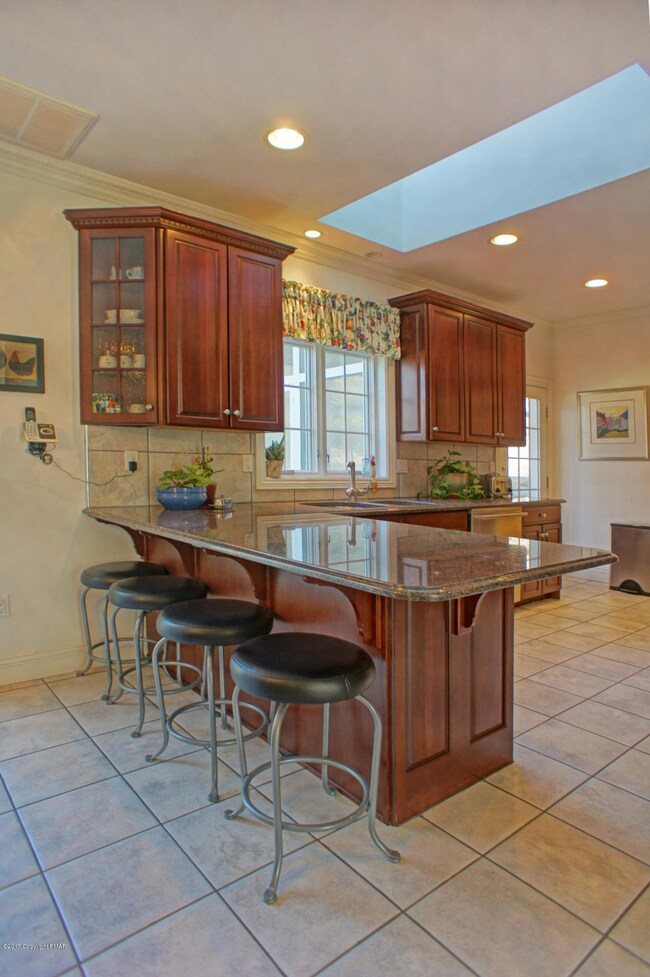
119 Pinetop Ct Stroudsburg, PA 18360
Highlights
- In Ground Pool
- Colonial Architecture
- Wooded Lot
- 3.16 Acre Lot
- Deck
- Cathedral Ceiling
About This Home
As of July 2024Grand Country Estate Nestled at the End of Cul-De-Sac Backing Up to Preserved Land! Very Private Country Setting Yet ONLY 5 MINUTES FROM SHOPPING, DINING, ST. LUKE’S MEDICAL CENTER and Very Convenient to both Stroudsburg and the Lehigh Valley! This Stunning Brick Front Home Offers 5 Bedrooms, 3.5 Baths, In-Law or Au par’ Suite, Total of 5 Car Garage Storage (some heated), Finished Walk-Out Basement with Rec Room, In-Ground Swimming Pool with Lush Landscaped Surroundings and Large Fully Fenced Yard Perfect for Pets Complete with Garden! Step into the Stunning Chefs Kitchen with its Impressive Cut of Granite and Commercial Grade Appliances! Very Open Yet Architecturally Unique Interior with Extensive Hardwood & Tile. Take the Virtual Reality Tour and then View In Person Today!
Last Agent to Sell the Property
Bob Kelly
Keller Williams Real Estate - Stroudsburg Listed on: 02/25/2017
Last Buyer's Agent
Bob Kelly
Keller Williams Real Estate - Stroudsburg Listed on: 02/25/2017
Home Details
Home Type
- Single Family
Year Built
- Built in 2001
Lot Details
- 3.16 Acre Lot
- Cul-De-Sac
- Level Lot
- Cleared Lot
- Wooded Lot
Parking
- 4 Car Attached Garage
- Garage Door Opener
- Driveway
- Off-Street Parking
Home Design
- Colonial Architecture
- Brick or Stone Mason
- Concrete Foundation
- Fiberglass Roof
- Asphalt Roof
- Vinyl Siding
Interior Spaces
- 4,772 Sq Ft Home
- 2-Story Property
- Wet Bar
- Cathedral Ceiling
- Ceiling Fan
- Brick Fireplace
- Family Room with Fireplace
- Living Room
- Dining Room
- Bonus Room
- Game Room
- First Floor Utility Room
- Utility Room
- Fire and Smoke Detector
Kitchen
- Eat-In Kitchen
- Gas Range
- <<microwave>>
- Dishwasher
- Granite Countertops
Flooring
- Wood
- Carpet
- Tile
Bedrooms and Bathrooms
- 5 Bedrooms
- Primary Bedroom on Main
- Walk-In Closet
- Primary bathroom on main floor
Laundry
- Laundry Room
- Laundry on main level
- Washer and Electric Dryer Hookup
Finished Basement
- Heated Basement
- Walk-Out Basement
- Basement Fills Entire Space Under The House
- Exterior Basement Entry
- Sump Pump
- Natural lighting in basement
Pool
- In Ground Pool
- Spa
Outdoor Features
- Deck
- Patio
- Porch
Utilities
- Forced Air Zoned Heating and Cooling System
- Heating System Uses Oil
- Well
- Oil Water Heater
- Septic Tank
- Cable TV Available
Community Details
- No Home Owners Association
- Quail Ridge Subdivision
Listing and Financial Details
- Assessor Parcel Number 7.89019
Ownership History
Purchase Details
Home Financials for this Owner
Home Financials are based on the most recent Mortgage that was taken out on this home.Purchase Details
Home Financials for this Owner
Home Financials are based on the most recent Mortgage that was taken out on this home.Purchase Details
Similar Homes in Stroudsburg, PA
Home Values in the Area
Average Home Value in this Area
Purchase History
| Date | Type | Sale Price | Title Company |
|---|---|---|---|
| Deed | $725,000 | Keystone Premier Settlement Se | |
| Deed | $439,800 | Entitle Insurance Co | |
| Deed | $66,700 | -- |
Mortgage History
| Date | Status | Loan Amount | Loan Type |
|---|---|---|---|
| Open | $652,500 | New Conventional | |
| Previous Owner | $285,870 | New Conventional | |
| Previous Owner | $30,000 | Credit Line Revolving | |
| Previous Owner | $319,486 | New Conventional | |
| Previous Owner | $340,778 | Unknown |
Property History
| Date | Event | Price | Change | Sq Ft Price |
|---|---|---|---|---|
| 07/03/2024 07/03/24 | Sold | $725,000 | -2.0% | $152 / Sq Ft |
| 05/29/2024 05/29/24 | Pending | -- | -- | -- |
| 05/03/2024 05/03/24 | For Sale | $739,800 | +68.2% | $155 / Sq Ft |
| 04/14/2017 04/14/17 | Sold | $439,800 | 0.0% | $92 / Sq Ft |
| 03/01/2017 03/01/17 | Pending | -- | -- | -- |
| 02/24/2017 02/24/17 | For Sale | $439,800 | -- | $92 / Sq Ft |
Tax History Compared to Growth
Tax History
| Year | Tax Paid | Tax Assessment Tax Assessment Total Assessment is a certain percentage of the fair market value that is determined by local assessors to be the total taxable value of land and additions on the property. | Land | Improvement |
|---|---|---|---|---|
| 2025 | $2,554 | $440,110 | $77,330 | $362,780 |
| 2024 | $1,894 | $440,110 | $77,330 | $362,780 |
| 2023 | $13,618 | $440,110 | $77,330 | $362,780 |
| 2022 | $13,266 | $440,110 | $77,330 | $362,780 |
| 2021 | $12,806 | $440,110 | $77,330 | $362,780 |
| 2020 | $12,885 | $440,110 | $77,330 | $362,780 |
| 2019 | $12,916 | $69,200 | $8,830 | $60,370 |
| 2018 | $12,916 | $69,200 | $8,830 | $60,370 |
| 2017 | $12,916 | $69,200 | $8,830 | $60,370 |
| 2016 | $1,616 | $69,200 | $8,830 | $60,370 |
| 2015 | -- | $69,200 | $8,830 | $60,370 |
| 2014 | -- | $69,200 | $8,830 | $60,370 |
Agents Affiliated with this Home
-
Bob Kelly

Seller's Agent in 2024
Bob Kelly
Keller Williams Real Estate - Stroudsburg 637 Main
(570) 213-4884
35 in this area
343 Total Sales
Map
Source: Pocono Mountains Association of REALTORS®
MLS Number: PM-43978
APN: 07.89019
- 5 Sawmill Rd
- 5693 Neola Rd
- 115 Heights Ct
- 111 Alpha Dr
- 210 Edwin Ln
- 536 Mcilhaney Rd
- 255 Alpha Dr
- 135 Marsh Rd
- 2445 Larkspur Dr Unit 71
- Lots 19&20 Kettle Ridge Dr
- 1219 Sherwood Forest Rd
- 1734 Twin Pine Rd
- 16 Summit Dr
- 219 Stone Row Dr
- 142 Hickory Ln
- 3224 Middle Easton Belmont Pike
- 0 Balson Rd
- 112 Balson Rd
- 2258 Rimrock Dr
- 204 Deibert Dr






