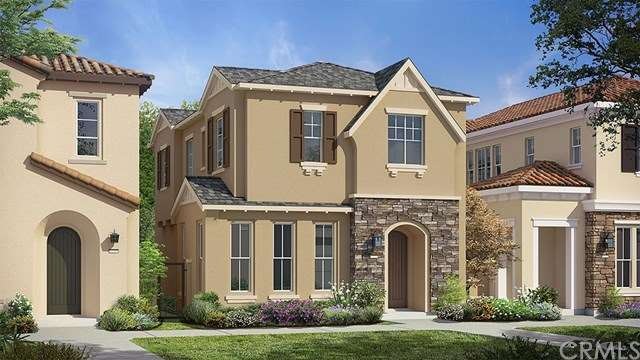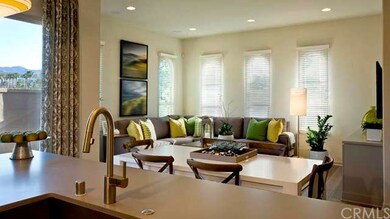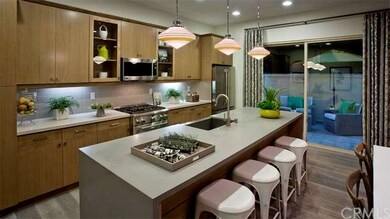
119 Primrose Dr Lake Forest, CA 92610
Highlights
- In Ground Spa
- Primary Bedroom Suite
- High Ceiling
- Foothill Ranch Elementary School Rated A
- Gated Community
- L-Shaped Dining Room
About This Home
As of August 2016Residence 1 is designed for comfortable living, with 1,778 square feet that encompass a gourmet kitchen, open dining room and family room, three bedrooms, and a loft. Two bathrooms, a guest powder room, and laundry room complete the plan. As you emerge from the entryway an open area that combines the family room, dining room and kitchen greets you. This is where your family and friends will gather for meals or to hang out together. Standing at the gourmet kitchen island with double sink and dishwasher you look out over the dining room and into the family room. Upstairs, the roomy master suite is set apart from the secondary bedrooms for privacy. The master bath features a garden tub and separate glass-enclosed shower. Dual sinks ensure plenty of space for two and the commode is closeted. A huge walk-in closet with built-in shelving has all the room you need for organizing. A loft separates the master suite from Bedrooms 2 and 3. These bedrooms each have direct entry to a full bathroom with two sinks. The convenient laundry room is nearby.
Last Agent to Sell the Property
Keller Williams Realty License #01043716 Listed on: 05/24/2016

Last Buyer's Agent
Philip Hodousek
First California Realty License #01239903
Property Details
Home Type
- Condominium
Est. Annual Taxes
- $8,346
Year Built
- Built in 2016
Lot Details
- No Common Walls
- Zero Lot Line
HOA Fees
- $284 Monthly HOA Fees
Parking
- 2 Car Attached Garage
- Parking Available
- Garage Door Opener
- Guest Parking
Home Design
- Cottage
- Turnkey
- Slab Foundation
- Blown-In Insulation
- Tile Roof
- Stucco
Interior Spaces
- 1,778 Sq Ft Home
- 2-Story Property
- Wired For Data
- High Ceiling
- Recessed Lighting
- Double Pane Windows
- Sliding Doors
- Family Room Off Kitchen
- L-Shaped Dining Room
Kitchen
- Open to Family Room
- Gas Oven
- <<microwave>>
- Dishwasher
- ENERGY STAR Qualified Appliances
- Kitchen Island
Bedrooms and Bathrooms
- 3 Bedrooms
- All Upper Level Bedrooms
- Primary Bedroom Suite
Laundry
- Laundry Room
- Laundry on upper level
- Washer and Gas Dryer Hookup
Home Security
Pool
- In Ground Spa
- Private Pool
Outdoor Features
- Rain Gutters
Utilities
- SEER Rated 13-15 Air Conditioning Units
- Forced Air Zoned Heating and Cooling System
- Underground Utilities
- Tankless Water Heater
Listing and Financial Details
- Tax Lot 13
- Tax Tract Number 17439
Community Details
Overview
- 72 Units
- Built by TM California Services Inc.
- Residence 1
- Foothills
Amenities
- Community Barbecue Grill
Recreation
- Community Playground
- Community Pool
- Community Spa
Pet Policy
- Pets Allowed
Security
- Gated Community
- Carbon Monoxide Detectors
- Fire and Smoke Detector
- Fire Sprinkler System
Ownership History
Purchase Details
Purchase Details
Purchase Details
Similar Homes in the area
Home Values in the Area
Average Home Value in this Area
Purchase History
| Date | Type | Sale Price | Title Company |
|---|---|---|---|
| Grant Deed | -- | None Available | |
| Interfamily Deed Transfer | -- | First American Title Company | |
| Grant Deed | $678,000 | First American Title Company |
Property History
| Date | Event | Price | Change | Sq Ft Price |
|---|---|---|---|---|
| 09/28/2016 09/28/16 | Rented | $3,300 | -1.5% | -- |
| 08/27/2016 08/27/16 | Off Market | $3,350 | -- | -- |
| 08/26/2016 08/26/16 | Price Changed | $3,350 | 0.0% | $2 / Sq Ft |
| 08/14/2016 08/14/16 | Sold | $677,845 | 0.0% | $381 / Sq Ft |
| 08/06/2016 08/06/16 | Price Changed | $3,250 | -1.4% | $2 / Sq Ft |
| 07/28/2016 07/28/16 | For Rent | $3,295 | 0.0% | -- |
| 06/06/2016 06/06/16 | Pending | -- | -- | -- |
| 05/24/2016 05/24/16 | Price Changed | $677,585 | +1.9% | $381 / Sq Ft |
| 05/24/2016 05/24/16 | For Sale | $664,990 | -- | $374 / Sq Ft |
Tax History Compared to Growth
Tax History
| Year | Tax Paid | Tax Assessment Tax Assessment Total Assessment is a certain percentage of the fair market value that is determined by local assessors to be the total taxable value of land and additions on the property. | Land | Improvement |
|---|---|---|---|---|
| 2024 | $8,346 | $796,478 | $488,559 | $307,919 |
| 2023 | $8,150 | $780,861 | $478,979 | $301,882 |
| 2022 | $8,005 | $765,550 | $469,587 | $295,963 |
| 2021 | $7,226 | $750,540 | $460,380 | $290,160 |
| 2020 | $7,775 | $742,845 | $455,660 | $287,185 |
| 2019 | $7,620 | $728,280 | $446,726 | $281,554 |
| 2018 | $7,478 | $714,000 | $437,966 | $276,034 |
| 2017 | $7,092 | $677,585 | $404,513 | $273,072 |
| 2016 | $2,095 | $129,441 | $129,441 | $0 |
| 2015 | $1,376 | $127,497 | $127,497 | $0 |
Agents Affiliated with this Home
-
Cesi Pagano

Seller's Agent in 2016
Cesi Pagano
Keller Williams Realty
(949) 370-0819
2 in this area
1,005 Total Sales
-
P
Seller's Agent in 2016
Philip Hodousek
First California Realty
Map
Source: California Regional Multiple Listing Service (CRMLS)
MLS Number: OC16110697
APN: 612-163-41


