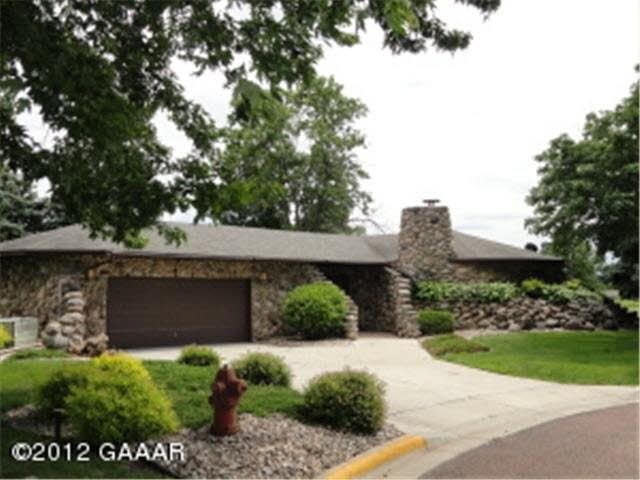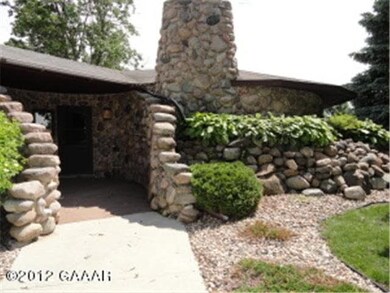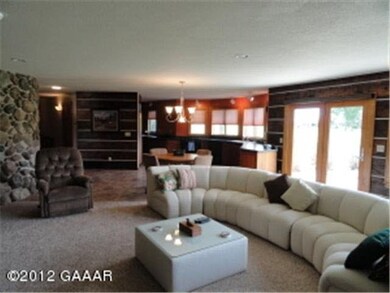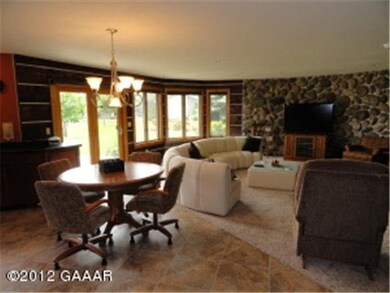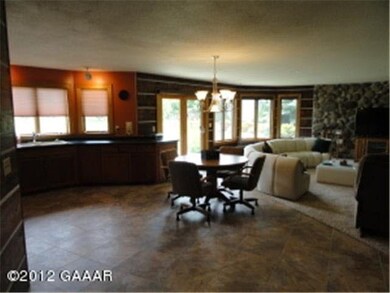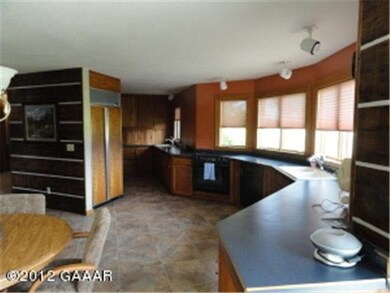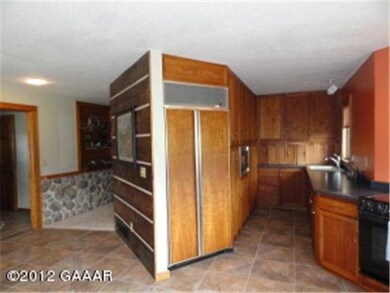
119 Rita Rd Ortonville, MN 56278
Highlights
- Open Floorplan
- Woodwork
- Patio
- 2 Car Attached Garage
- Walk-In Closet
- Tile Flooring
About This Home
As of May 2013Executive custom built stone house on the golf course. Entertain in the spacious great room with a fireplace or on the patio. Updated with new flooring, counter tops, freshly painted rooms and much more. This 2 bedroom 3 bath home has a private owners suite with a stone wall around the patio, enjoy the landscaping as you relax. Attention to detail for the golf enthusiast.
Last Agent to Sell the Property
Debra Powell
RE/MAX Lakes Area Realty Listed on: 04/20/2012
Last Buyer's Agent
Independant Office
NON MLS Office
Home Details
Home Type
- Single Family
Est. Annual Taxes
- $2,521
Year Built
- Built in 1980
Home Design
- Vinyl Siding
- Stone Exterior Construction
Interior Spaces
- 1,800 Sq Ft Home
- 1-Story Property
- Open Floorplan
- Woodwork
- Wood Burning Fireplace
- Combination Kitchen and Dining Room
- Tile Flooring
Kitchen
- Range<<rangeHoodToken>>
- <<microwave>>
- Dishwasher
- Disposal
Bedrooms and Bathrooms
- 2 Bedrooms
- Walk-In Closet
Laundry
- Dryer
- Washer
Parking
- 2 Car Attached Garage
- Garage Door Opener
- Driveway
Utilities
- Forced Air Heating and Cooling System
- Heating System Powered By Owned Propane
- Electric Water Heater
- Water Softener is Owned
- Fuel Tank
Additional Features
- Patio
- Sprinkler System
Listing and Financial Details
- Assessor Parcel Number 22-1305-000
Ownership History
Purchase Details
Home Financials for this Owner
Home Financials are based on the most recent Mortgage that was taken out on this home.Similar Homes in Ortonville, MN
Home Values in the Area
Average Home Value in this Area
Purchase History
| Date | Type | Sale Price | Title Company |
|---|---|---|---|
| Deed | $183,000 | -- |
Property History
| Date | Event | Price | Change | Sq Ft Price |
|---|---|---|---|---|
| 05/15/2013 05/15/13 | Sold | $183,000 | 0.0% | $102 / Sq Ft |
| 05/15/2013 05/15/13 | Sold | $183,000 | -7.3% | $102 / Sq Ft |
| 03/14/2013 03/14/13 | Pending | -- | -- | -- |
| 03/14/2013 03/14/13 | Pending | -- | -- | -- |
| 10/12/2012 10/12/12 | For Sale | $197,500 | 0.0% | $110 / Sq Ft |
| 04/20/2012 04/20/12 | For Sale | $197,500 | +38.6% | $110 / Sq Ft |
| 01/17/2012 01/17/12 | Sold | $142,500 | -28.2% | $75 / Sq Ft |
| 12/14/2011 12/14/11 | Pending | -- | -- | -- |
| 03/15/2011 03/15/11 | For Sale | $198,500 | -- | $104 / Sq Ft |
Tax History Compared to Growth
Tax History
| Year | Tax Paid | Tax Assessment Tax Assessment Total Assessment is a certain percentage of the fair market value that is determined by local assessors to be the total taxable value of land and additions on the property. | Land | Improvement |
|---|---|---|---|---|
| 2024 | $3,844 | $295,100 | $0 | $0 |
| 2023 | $3,652 | $291,600 | $0 | $0 |
| 2022 | $3,142 | $247,100 | $0 | $0 |
| 2021 | $2,686 | $209,900 | $0 | $0 |
| 2020 | $2,444 | $194,600 | $0 | $0 |
| 2019 | $2,648 | $175,100 | $0 | $0 |
| 2018 | $2,738 | $176,600 | $0 | $0 |
| 2017 | $2,738 | $175,600 | $0 | $0 |
| 2016 | $2,720 | $177,100 | $0 | $0 |
| 2015 | -- | $0 | $0 | $0 |
| 2014 | -- | $0 | $0 | $0 |
Agents Affiliated with this Home
-
D
Seller's Agent in 2013
Debra Powell
RE/MAX
-
K
Seller's Agent in 2013
Karen Oakes
SHADY OAK REALTY
-
M
Seller Co-Listing Agent in 2013
MEMBER NON
NON MEMBER FIRM
-
I
Buyer's Agent in 2013
Independant Office
NON MLS Office
Map
Source: REALTOR® Association of Southern Minnesota
MLS Number: 4240458
APN: 22-1305-000
- 1003 Minnesota St N
- 691 Lakeshore Dr
- 661 Lakeshore Dr
- 610 Cliff St
- 579 Park Ave W
- 505 Pacific Ave
- 504 Pacific Ave
- 521 Lakeshore Dr
- 440 2nd St NW
- 431 2nd St NW
- 340 Paul St
- 117 4th St NW
- 601 High St
- 806 High St
- 203 Lakeview Cir
- TBD Tower Place
- 103 High St
- 482 Us Highway 12
- 48113 Isaak Ln
- 48422 Bailey's Bay Rd
