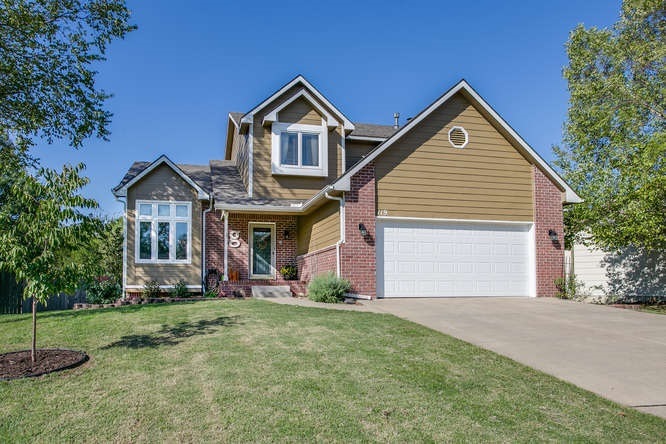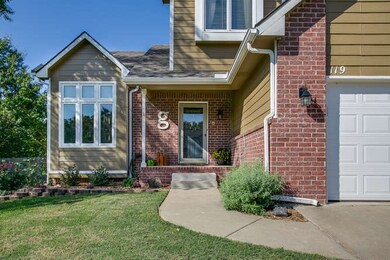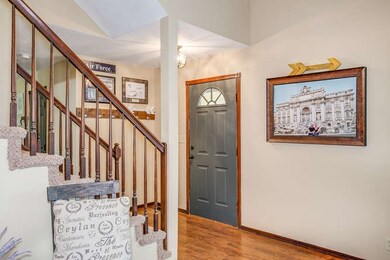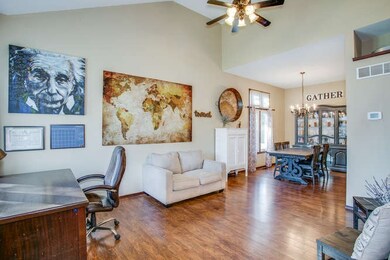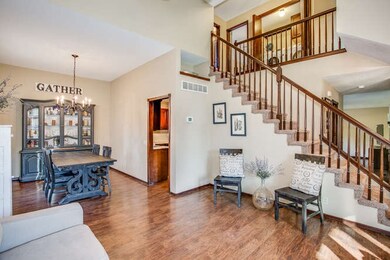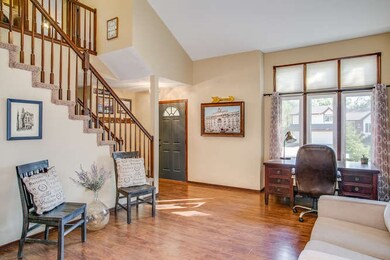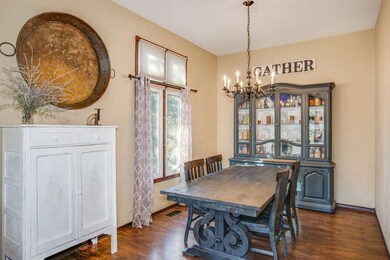
Highlights
- Fireplace in Kitchen
- Stream or River on Lot
- Traditional Architecture
- Deck
- Vaulted Ceiling
- Covered patio or porch
About This Home
As of May 2024This Home will WOW you! Great Creek Lot with Large fenced Yard. Formal Dining Room and Living Room and Large Hearth/Family Room on Main Level which is opened to Updated Kitchen with Granite Counter tops and All Appliances. Kitchen has a desk and Eating Bar and walks out to deck. Main floor Powder room for guests. Upstairs Boasts a Master Bedroom and Bathroom to die for, including a HUGE walk in closet. 2 more bedrooms and Bath and Laundry Area! Full Finished Walk out Basement with a rec/family room, office area and a 4th Bedroom and 3rd Full Bathroom. NEW ROOF and Wifi Thermostat!
Last Agent to Sell the Property
Berkshire Hathaway PenFed Realty License #SP00051331 Listed on: 10/10/2017

Home Details
Home Type
- Single Family
Est. Annual Taxes
- $2,804
Year Built
- Built in 1994
Lot Details
- 0.34 Acre Lot
- Wood Fence
HOA Fees
- $10 Monthly HOA Fees
Parking
- 2 Car Attached Garage
Home Design
- Traditional Architecture
- Frame Construction
- Composition Roof
Interior Spaces
- 2-Story Property
- Vaulted Ceiling
- Ceiling Fan
- Wood Burning Fireplace
- Attached Fireplace Door
- Family Room
- Formal Dining Room
- Laminate Flooring
- Laundry on upper level
Kitchen
- Breakfast Bar
- Oven or Range
- Range Hood
- <<microwave>>
- Dishwasher
- Disposal
- Fireplace in Kitchen
Bedrooms and Bathrooms
- 4 Bedrooms
- En-Suite Primary Bedroom
- Walk-In Closet
- Dual Vanity Sinks in Primary Bathroom
- Separate Shower in Primary Bathroom
Finished Basement
- Walk-Out Basement
- Basement Fills Entire Space Under The House
- Bedroom in Basement
- Finished Basement Bathroom
- Basement Storage
Outdoor Features
- Stream or River on Lot
- Deck
- Covered patio or porch
- Rain Gutters
Schools
- Park Hill Elementary School
- Derby North Middle School
- Derby High School
Utilities
- Forced Air Heating and Cooling System
Community Details
- Association fees include gen. upkeep for common ar
- Springcreek Subdivision
Listing and Financial Details
- Assessor Parcel Number 20173-233080210202500
Ownership History
Purchase Details
Home Financials for this Owner
Home Financials are based on the most recent Mortgage that was taken out on this home.Purchase Details
Home Financials for this Owner
Home Financials are based on the most recent Mortgage that was taken out on this home.Purchase Details
Home Financials for this Owner
Home Financials are based on the most recent Mortgage that was taken out on this home.Purchase Details
Home Financials for this Owner
Home Financials are based on the most recent Mortgage that was taken out on this home.Purchase Details
Home Financials for this Owner
Home Financials are based on the most recent Mortgage that was taken out on this home.Similar Homes in Derby, KS
Home Values in the Area
Average Home Value in this Area
Purchase History
| Date | Type | Sale Price | Title Company |
|---|---|---|---|
| Warranty Deed | -- | Security 1St Title | |
| Warranty Deed | -- | Kst | |
| Warranty Deed | -- | None Available | |
| Warranty Deed | -- | Kst | |
| Warranty Deed | -- | -- |
Mortgage History
| Date | Status | Loan Amount | Loan Type |
|---|---|---|---|
| Open | $307,620 | VA | |
| Previous Owner | $187,400 | New Conventional | |
| Previous Owner | $182,400 | New Conventional | |
| Previous Owner | $186,890 | VA | |
| Previous Owner | $193,982 | VA | |
| Previous Owner | $135,000 | Unknown | |
| Previous Owner | $44,794 | Stand Alone Second | |
| Previous Owner | $88,000 | No Value Available |
Property History
| Date | Event | Price | Change | Sq Ft Price |
|---|---|---|---|---|
| 05/10/2024 05/10/24 | Sold | -- | -- | -- |
| 03/25/2024 03/25/24 | Pending | -- | -- | -- |
| 03/22/2024 03/22/24 | For Sale | $319,000 | +33.0% | $121 / Sq Ft |
| 11/13/2019 11/13/19 | Sold | -- | -- | -- |
| 09/10/2019 09/10/19 | For Sale | $239,900 | 0.0% | $91 / Sq Ft |
| 09/06/2019 09/06/19 | Pending | -- | -- | -- |
| 08/29/2019 08/29/19 | Price Changed | $239,900 | -2.1% | $91 / Sq Ft |
| 08/13/2019 08/13/19 | For Sale | $245,000 | +2.1% | $93 / Sq Ft |
| 12/06/2017 12/06/17 | Sold | -- | -- | -- |
| 11/06/2017 11/06/17 | Pending | -- | -- | -- |
| 10/10/2017 10/10/17 | For Sale | $239,900 | +26.3% | $91 / Sq Ft |
| 08/29/2014 08/29/14 | Sold | -- | -- | -- |
| 08/06/2014 08/06/14 | Pending | -- | -- | -- |
| 07/19/2014 07/19/14 | For Sale | $189,900 | -- | $68 / Sq Ft |
Tax History Compared to Growth
Tax History
| Year | Tax Paid | Tax Assessment Tax Assessment Total Assessment is a certain percentage of the fair market value that is determined by local assessors to be the total taxable value of land and additions on the property. | Land | Improvement |
|---|---|---|---|---|
| 2025 | $5,117 | $39,797 | $7,970 | $31,827 |
| 2023 | $5,117 | $33,765 | $5,164 | $28,601 |
| 2022 | $4,017 | $28,302 | $4,865 | $23,437 |
| 2021 | $4,077 | $28,302 | $3,025 | $25,277 |
| 2020 | $3,954 | $27,384 | $3,025 | $24,359 |
| 2019 | $3,705 | $25,646 | $3,025 | $22,621 |
| 2018 | $3,022 | $21,023 | $3,186 | $17,837 |
| 2017 | $2,832 | $0 | $0 | $0 |
| 2016 | $2,804 | $0 | $0 | $0 |
| 2015 | $2,976 | $0 | $0 | $0 |
| 2014 | $2,880 | $0 | $0 | $0 |
Agents Affiliated with this Home
-
Chris Dawson
C
Seller's Agent in 2024
Chris Dawson
Orenda Real Estate Services, LLC
3 in this area
88 Total Sales
-
Elizabeth Stanton

Buyer's Agent in 2024
Elizabeth Stanton
Real Broker, LLC
(316) 734-8971
32 in this area
76 Total Sales
-
Tiffany Wells

Seller's Agent in 2019
Tiffany Wells
Berkshire Hathaway PenFed Realty
(316) 655-8110
248 in this area
370 Total Sales
-
Aubrey Haley

Buyer's Agent in 2019
Aubrey Haley
Coldwell Banker Plaza Real Estate
(316) 686-7121
4 in this area
69 Total Sales
-
Kat Speer

Buyer's Agent in 2017
Kat Speer
Berkshire Hathaway PenFed Realty
(316) 390-1888
30 Total Sales
-
J
Seller's Agent in 2014
Jennifer Diane Robertson
The Realty Dot, Inc.
Map
Source: South Central Kansas MLS
MLS Number: 542607
APN: 233-08-0-21-02-025.00
- 420 N Valley Stream Dr
- 418 N Walnut Creek Dr
- 424 N Walnut Creek Dr
- 407 N Stonegate Cir
- 2418 E Madison Ave
- 101 S Rock Rd
- 301 S Rock Rd
- Lot 2 Blk F Ph2 Cedar Ranch Estates
- Lot 1 Blk F Ph2 Cedar Ranch Estates
- Lot 4 Blk F Ph2 Cedar Ranch Estates
- Lot 3 Blk F Ph2 Cedar Ranch Estates
- Lot 5 Blk F Ph2 Cedar Ranch Estates
- 1706 E Tiara Pines St
- Lot 18 Blk E Cedar Ranch Estates
- Lot 15 Blk E Ph 2 Cedar Ranch Estates
- 316 E Timber Creek St
- 1625 E Tiara Pines Ct
- 626 N Oak Forest Rd
- 1013 N Beau Jardin St
- Lot 3 Blk A Cedar Ranch Estates
